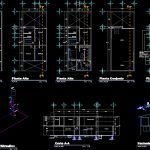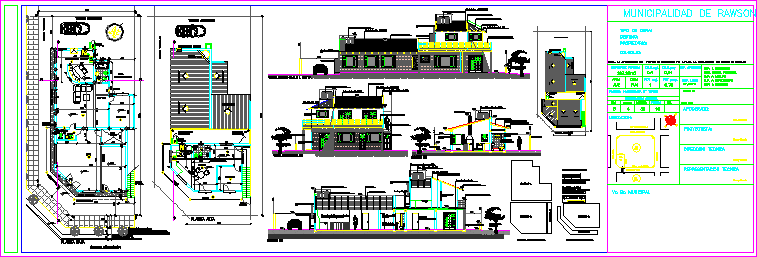Housing Home DWG Full Project for AutoCAD
ADVERTISEMENT

ADVERTISEMENT
Proyect has architectonic plants, Conjunct down stairs and upstairs. In elevation Sections , main facade and structural facade and floor and finlally has hydraulic isometric .Project conducted according conditions of credit infonavit
Drawing labels, details, and other text information extracted from the CAD file (Translated from Spanish):
cal., tub, wc, reg., lav., laundry, water tank, take, ups, dining room, kitchen, living room, bathroom, bedroom, low, garage, storeroom, master bedroom, closet, ground floor, current, first floor, extension, terrace, joint plant, roof, bap, structural floor, hydraulic isometric, patio, to the general collector, staircase, closet, aa court, main facade
Raw text data extracted from CAD file:
| Language | Spanish |
| Drawing Type | Full Project |
| Category | House |
| Additional Screenshots |
 |
| File Type | dwg |
| Materials | Other |
| Measurement Units | Metric |
| Footprint Area | |
| Building Features | Deck / Patio, Garage |
| Tags | apartamento, apartment, appartement, architectonic, aufenthalt, autocad, casa, chalet, dwelling unit, DWG, elevation, facade, full, haus, home, house, Housing, logement, main, maison, plants, Project, proyect, residên, residence, sections, single family, stairs, unidade de moradia, upstairs, villa, wohnung, wohnung einheit |








