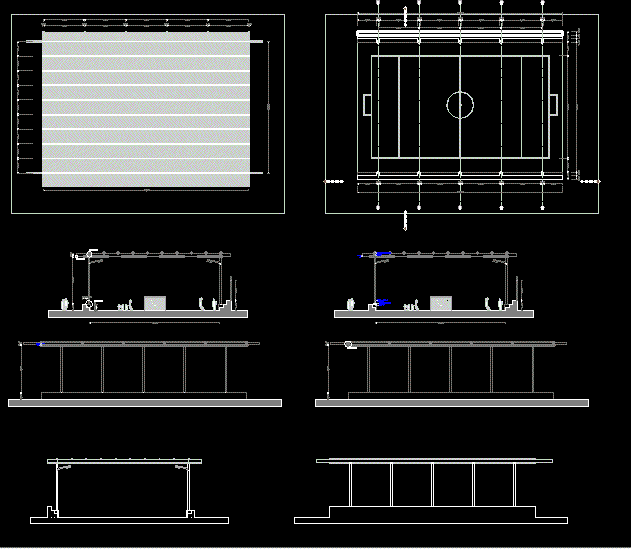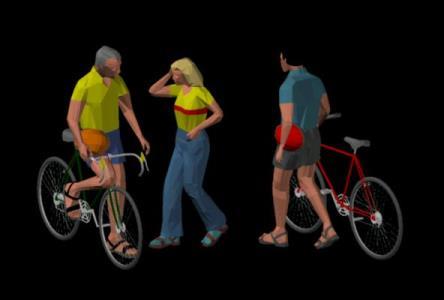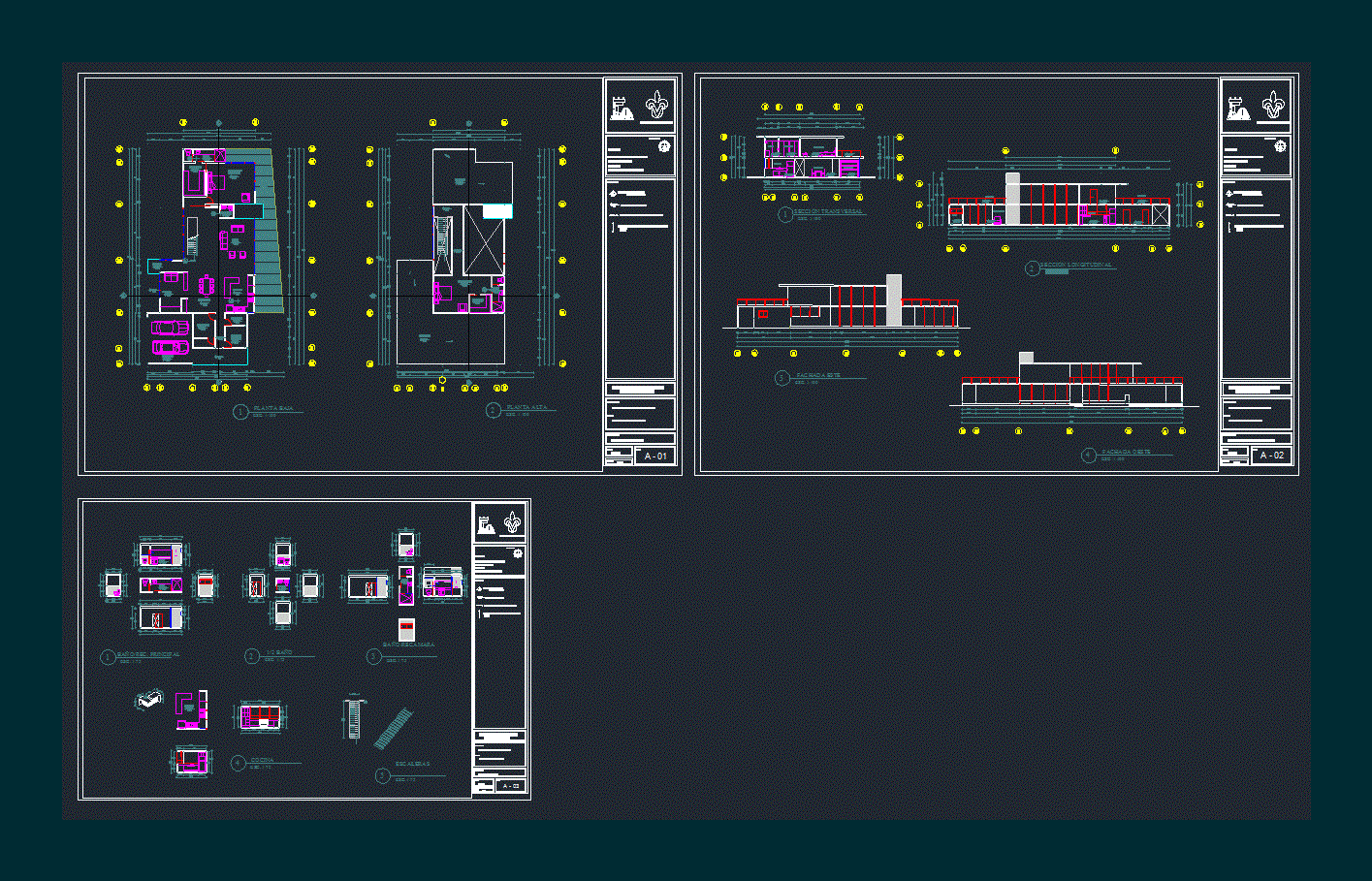Housing Housing (Construction Plans) DWG Plan for AutoCAD
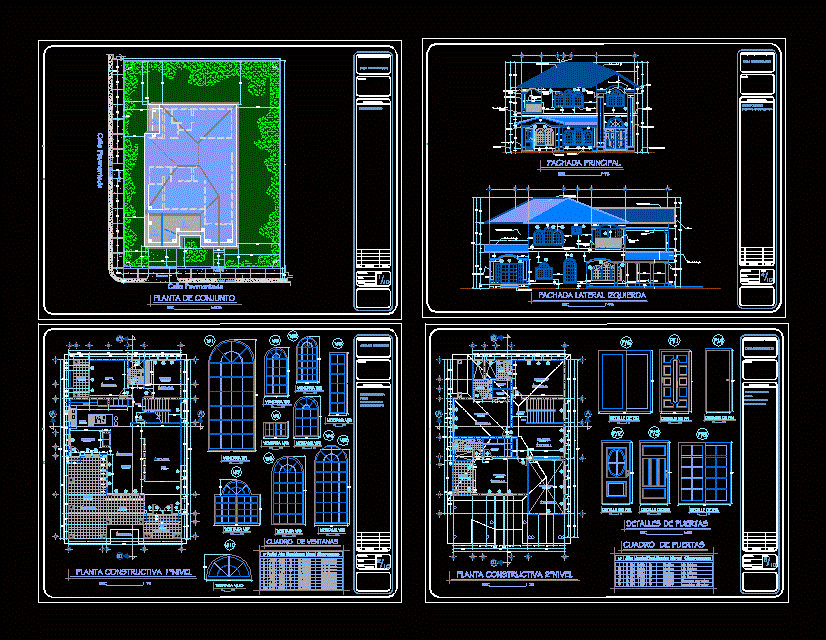
Construction plans with two floors consists constructive 1st and 2nd level, two building elevations as well as the whole plant.
Drawing labels, details, and other text information extracted from the CAD file (Translated from Spanish):
reviewed, draft:, date:, the indicated, scale:, do not., sheet:, date, General information, design, name of the project direction, room house, left side facade, main facade, polished repelle, from shingle, circular, left side facade, french style windows, wrought iron, from shingle, of wood, shingle cover, from shingle, circular, wrought iron, raised, from shingle, main facade, of wood, corative moldings, from shingle, for columns, french style window, natural terrain, circular, with molding, reviewed, date:, the indicates, scale:, do not., draft:, date, sheet:, name of the project direction, General information, design, date, the indicated, date:, scale:, reviewed, draft:, do not., sheet:, General information, design, name of the project direction, room house, details of doors, construction plant, room house, construction plant, construction plant, area, garage, area, porch, area, area, dinning room, kitchen, breakfast, area, goes up, terrace, area, bath, area, study, area, porch, area, living room, area, bedroom, guests, area, construction plant, bedroom, area, family room, area, double height, area, closet, area, bedroom, area, bath, area, terrace, area, closet, closet, bedroom, bath, area, low, aisle, area, bath, area, of aluminum, French style, of aluminum, French style, against frame, window box, width, of aluminum, high, cant., French style, observations, window, window, window, window, window, window, window, window, window, window, detail of windows, of board, wood, French with glass, sliding glass, of board, drum, wood, observations, picture of doors, cant., high, width, of board, wood, against frame, detail of, detail of, detail of, detail of, detail of, detail of, details of doors, door frame, window box, draft:, date:, scale:, do not., sheet:, the indicated, reviewed, date, design, General information, name of the project direction, room house, plant assembly, paved street, paved street, plant assembly, access, sidewalk, green area, sidewalk, green area
Raw text data extracted from CAD file:
| Language | Spanish |
| Drawing Type | Plan |
| Category | Misc Plans & Projects |
| Additional Screenshots |
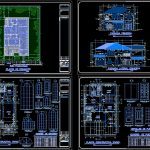 |
| File Type | dwg |
| Materials | Aluminum, Glass, Wood |
| Measurement Units | |
| Footprint Area | |
| Building Features | Garage |
| Tags | assorted, autocad, building, consists, construction, constructive, DWG, elevations, floors, Housing, Level, nd, plan, plans, st |


