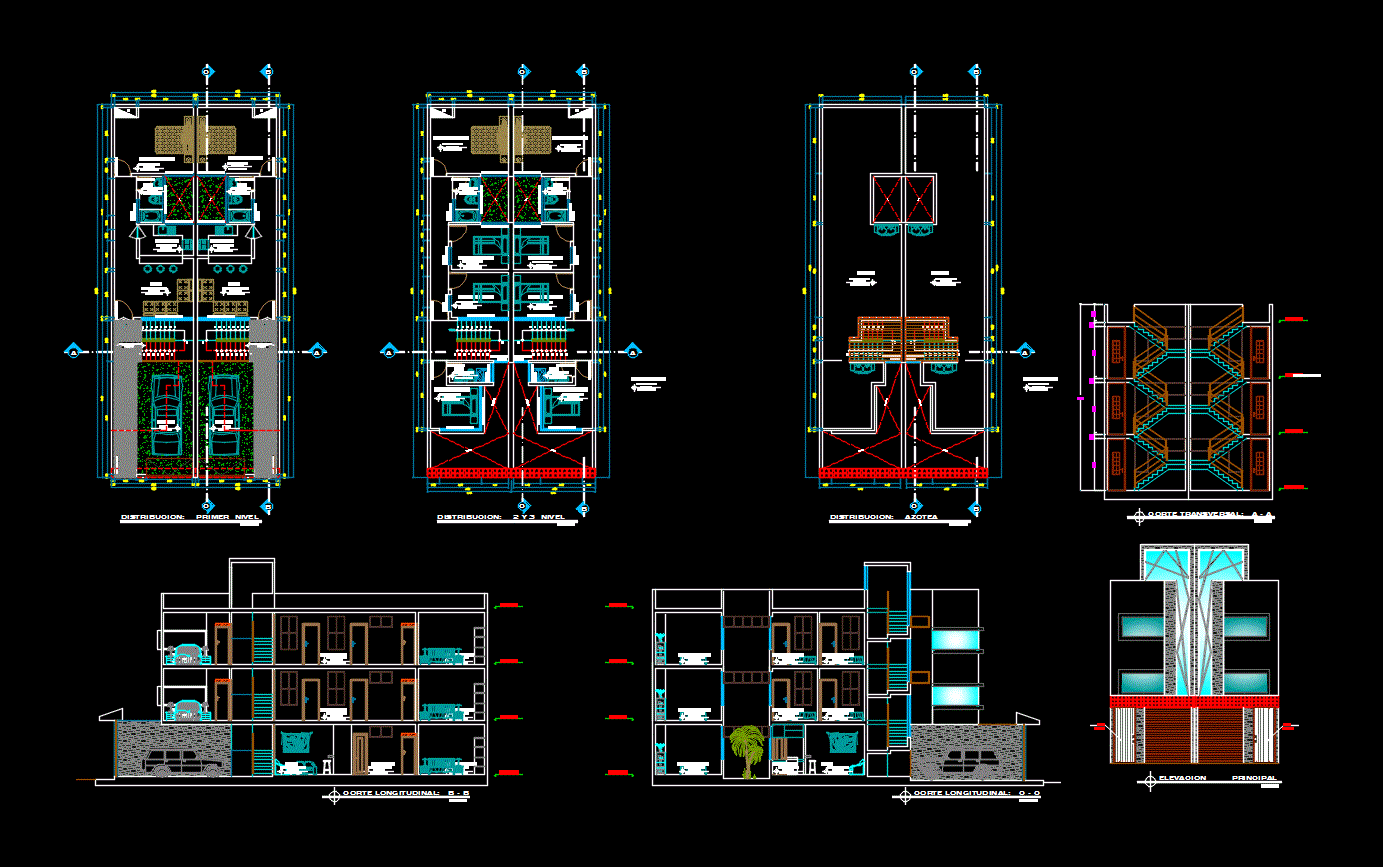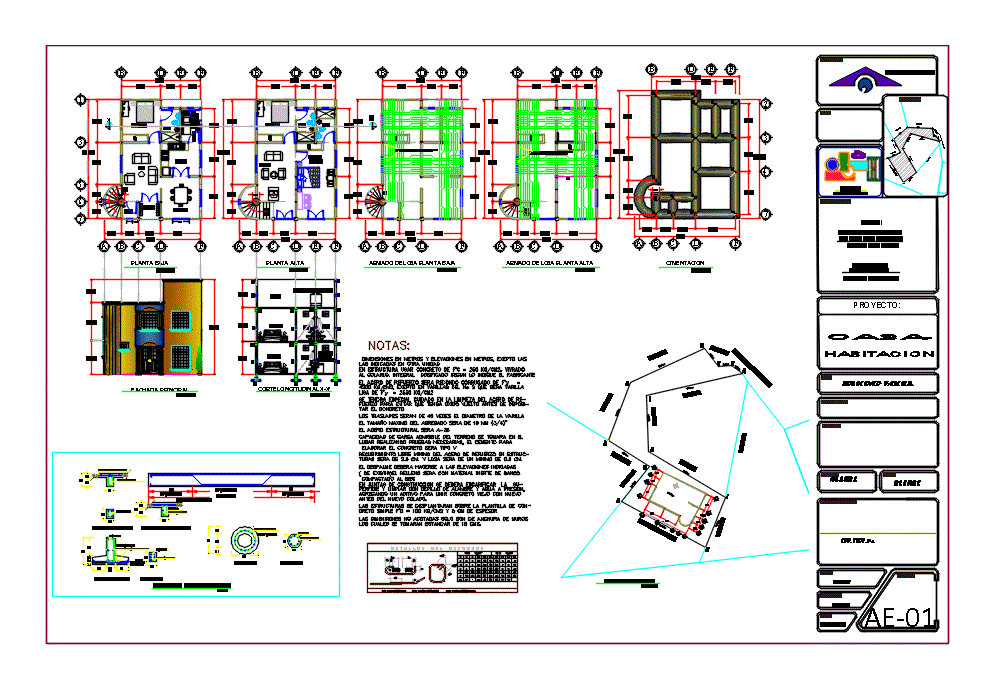Housing Housing DWG Block for AutoCAD
ADVERTISEMENT

ADVERTISEMENT
Housing 2 levels with their basic services .
Drawing labels, details, and other text information extracted from the CAD file (Translated from Spanish):
the land is divided into two with its own area and perimeter already have lateral and rear, garage, study, living room, bar, dining room, kitchen, garden, bedroom, income, sh, distribution: first level, sh, kitchenette, vacuum , ceiling projection, cross section: a – a, main elevation, bars, metal, corridor, passageway, longitudinal section: b – b, longitudinal section: c – c, roof, distribution: roof
Raw text data extracted from CAD file:
| Language | Spanish |
| Drawing Type | Block |
| Category | House |
| Additional Screenshots |
 |
| File Type | dwg |
| Materials | Other |
| Measurement Units | Metric |
| Footprint Area | |
| Building Features | Garden / Park, Garage |
| Tags | apartamento, apartment, appartement, aufenthalt, autocad, basic, block, casa, chalet, dwelling unit, DWG, haus, house, Housing, levels, logement, maison, residên, residence, Services, unidade de moradia, villa, wohnung, wohnung einheit |








