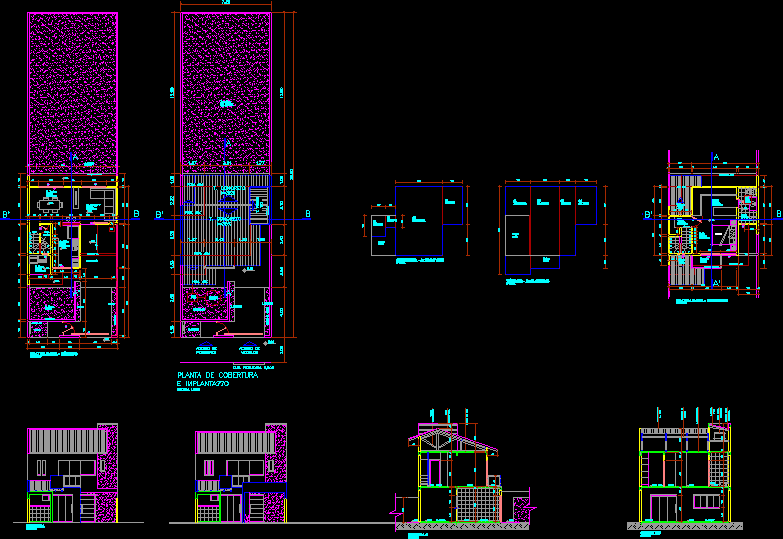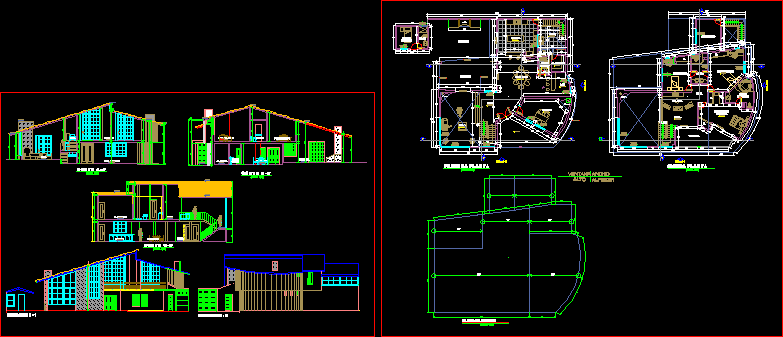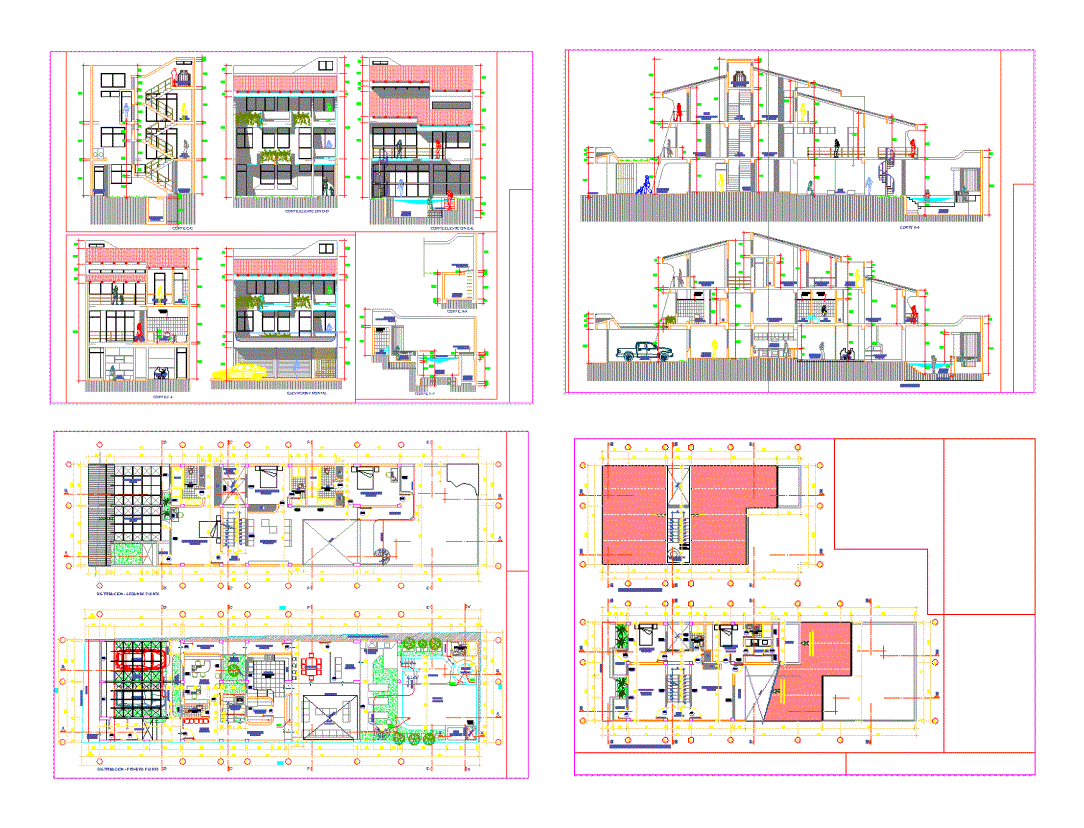Housing Implementation Venezuela Victory DWG Block for AutoCAD
ADVERTISEMENT

ADVERTISEMENT
Housing is a closed perimeter and protects the land where the center is a Christian church. There are 4 levels: 1 – axes and areas of possible expansion 2 – Dimensional general 3 – Architectural (Implementation) 4 – Floor coverings.
Drawing labels, details, and other text information extracted from the CAD file (Translated from Spanish):
l.d.m. architecture, owner: church the light of the world, content: axis and boundary pastoral house, digitalization: j.f.s., john f. saldarriaga v. ————————————————-, address: brrrio five of July, alcove ppl, wc, kitchen, wc, patio clothes, dining room, study, access ppl, walk, street, enclosure, john f. saldarriaga v., content: architectural plant and covers pastoral house, arq. john f. saldarriaga v. ————————————————-, architectural floor, floor with roof, general boundary
Raw text data extracted from CAD file:
| Language | Spanish |
| Drawing Type | Block |
| Category | House |
| Additional Screenshots |
 |
| File Type | dwg |
| Materials | Other |
| Measurement Units | Metric |
| Footprint Area | |
| Building Features | Deck / Patio |
| Tags | apartamento, apartment, appartement, area, aufenthalt, autocad, axes, block, casa, center, chalet, church, closed, dwelling unit, DWG, haus, house, Housing, implementation, land, levels, logement, maison, perimeter, residên, residence, unidade de moradia, Venezuela, villa, wohnung, wohnung einheit |








