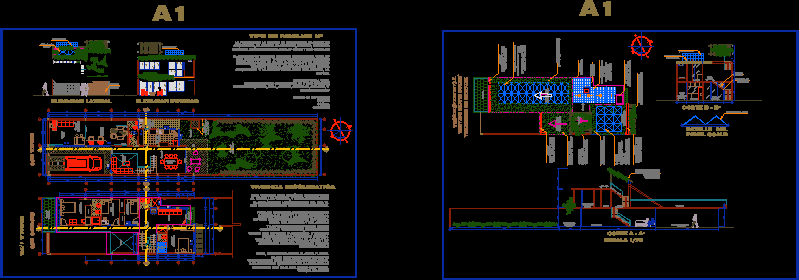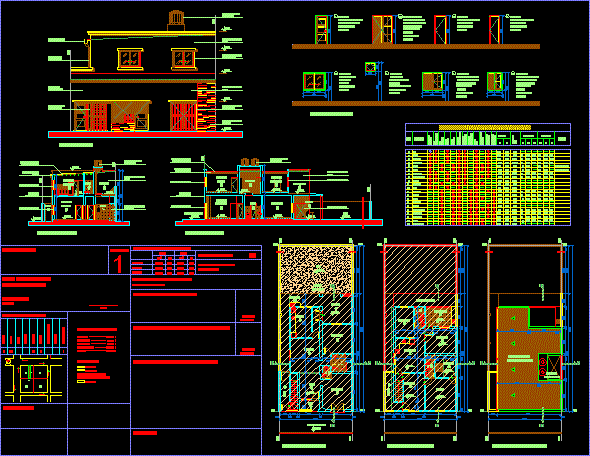Housing Improvement Program DWG Detail for AutoCAD

HOUSING IMPROVEMENT PROGRAM CUTS WITH FACADES AND CONSTRUCTION DETAILS
Drawing labels, details, and other text information extracted from the CAD file (Translated from Spanish):
graphic scale, t.v., kitchen furniture and cto. washing, cars, rooms, accessories for tv room, scales, wc, water tank, heater, hydro-sanitary furniture, dining rooms, queen size, matrimonial, toilets, shower, vegetation, sofa bed, toilet, kitchen, stove, refrigerator , oven, sink, people, beds, twins, individual, wardrobe or closet, closet, laundry, sanitary installation, strainer, double lid registration, electrical connection, gas connection, lamp, cistern, hydraulics connection, infrastructure, canceleria, washing machine, archivist, bookseller, dome, shoring, open soul joist, wall, ironing board, office furniture, general description, lot that inhabit base family and unfoldings. the accredited currently shares construction in good condition that her parents provide her and her home will do it in the free area at the bottom of the property which has all the services., signature of the applicant, telephone, partial program, I: ________________________________________________, I declare that the information provided with, relation to this house, is totally true., dalas, foundations, walls of load, dividing walls, hab. mixed, commercial, land use, housing, block, bl:, others, partition, partition, tb :, ta :, concrete, earth, firm of, walls:, hydraulic, sanitary, electrical, facilities, floors:, trabes, castles, slab, enclosures, fc :, structures, lm :, sheet, water, drainage, light, services, roof :, spaces, address:, colony :, free land, applicant:, construction of existing construction, free area in land with, roofs, floors, walls, no. folio :, month, day, with the credit, levels to invest, structural conditions, date :, year, address, eastern subdirection, housing improvement, federal district, housing institute, approval session :, services and a housing, independent in good condition., sup. total free of the property:, existing construction survey, contains: current condition, applicant:, lift:, plant and profile, hydraulic connection, electrical connection, registry, sup. total of construction:, surface of the property:, current construction surface in bp, current construction surface in pa, location sketch:, session :, orientation :, north, direction :, mendoza, plan de ayala, v carranza, filomeno mata, felipe angeles, access, – – – – – – – – – – -, construction in, good condition, housing, independent, two levels, dining room, kitchen, living room, patio, service, program, architectural proposal, number de fólio:, approval session :, design :, scale, signature of the applicant’s conformance, ground and top floor, contains :, architectural set, plan, free area :, surface to be built :, constructed surface :, total surface: , cl., construction, provisional, boundary, subdivision, lot, ground floor, upper floor, architectural ground floor, bathroom, vestibule, foundation slab, structural p. roof, sanitary symbology, ban, cespol strainer, box for laundry, descent of black water, hydraulic connection table, cold water drop of water tank, hydraulic simbology, baf, cold water copper pipe, copper water pipe, sac, rises hot water, saf, rises cold water, low hot water column, bcac, double polarized contact, with connection to ground, ladder damper, electrical symbology, exit center, single damper, lyf meter, connection, load center, pipe by slab, bell button, polarized three-phase contact, buzzer, switch blade, bap, b..af, roof plant, roof plant, electrical installation, to the following alternatives:, caliber, detail of armed castles, all the abutments are adjusted, the orientation must be alternated, castles, fences and girders, of the abutments in the enabled, swing, intermediate placing swing, structural details, canes, with optimal humidity ma, compacted fill, level of land, natural, concrete template, detail of reinforcement of foundation slab, detail of reinforced solid slab, bayonet, lower bed, placing cane and bayonet in the perimeter, detail of reinforcement of slab, structural slab foundation, concrete staircase detail, diameter, from column to column, except indication, overlap, axis, extreme, concrete dosage table for, for anchoring lengths, extreme squares and splices see, the following table, notes :, structures, resistance, water, sand, gravel, cement, floors, element, chains, slabs, footings, beams, castles, dalas, foundation, structural elements, details for construction of stairs, concrete to ensure a good resistance in the stairs details and dosage, symbology, double layer, slab, structural p. mezzanine, estimated physical reach, longitudinal cut x-x ‘, facade, court and facade, inst. hydrosanitary, goes to general collector, invest, total, const
Raw text data extracted from CAD file:
| Language | Spanish |
| Drawing Type | Detail |
| Category | House |
| Additional Screenshots | |
| File Type | dwg |
| Materials | Concrete, Other |
| Measurement Units | Imperial |
| Footprint Area | |
| Building Features | Deck / Patio |
| Tags | apartamento, apartment, appartement, aufenthalt, autocad, casa, chalet, construction, cuts, DETAIL, details, dwelling unit, DWG, facades, haus, house, Housing, improvement, logement, maison, program, residên, residence, unidade de moradia, villa, wohnung, wohnung einheit |








