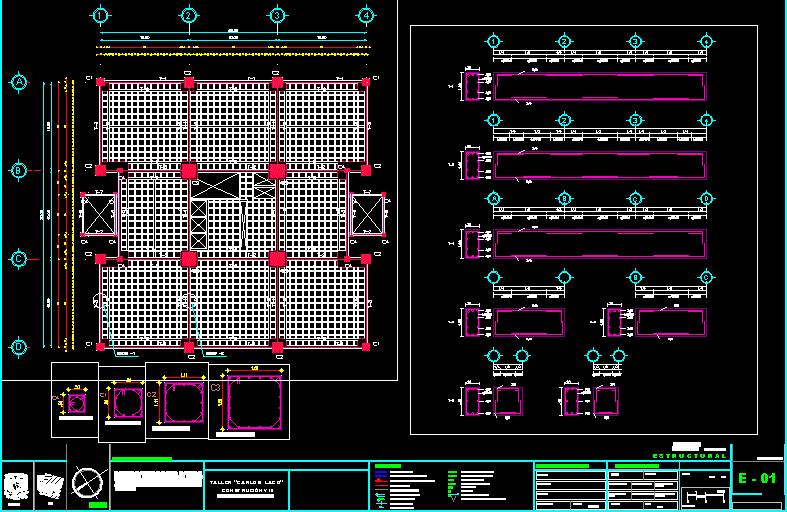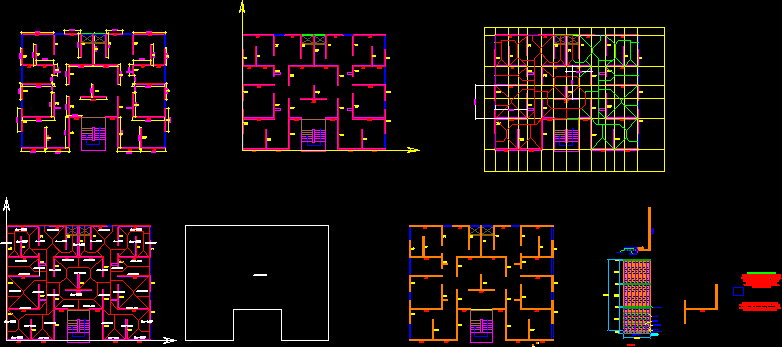Housing In Adobe 2 Plants DWG Section for AutoCAD

Housing of adobe two plants in rural zone – Plants – Sections – Elevations –
Drawing labels, details, and other text information extracted from the CAD file (Translated from Spanish):
adobe housing plants, pongococha accomarca vilcas huaman ayacucho, place district province depart., structural facade ceiling, building, adobe wall, ridge, channel, andean tile, peers, det., tight, det., peers, suspenders, detail, washers bolts, detail, andean roof cover, reeds, baby cot of wood, peers, iron plate square bolts of pressure huachas, squad, hollow plate, detail, wooden sticks, wooden lintel, wooden planks, tijerales, wooden parquet, andean tile roof, channel, first floor, second floor, front elevation, cut, lateral elevation, first floor structure, second floor structure of, wooden lintel, wooden sticks, wood shawls, wooden blocks of, planked, cover with reed cake andean tile m., planked, vain, high, width, alfeizer, spans table, detail of lintels, building, dis .:
Raw text data extracted from CAD file:
| Language | Spanish |
| Drawing Type | Section |
| Category | Construction Details & Systems |
| Additional Screenshots |
 |
| File Type | dwg |
| Materials | Wood |
| Measurement Units | |
| Footprint Area | |
| Building Features | |
| Tags | adobe, autocad, bausystem, construction system, covintec, DWG, earth lightened, elevations, erde beleuchtet, Housing, losacero, plants, plywood, rural, section, sections, sperrholz, stahlrahmen, steel framing, système de construction, terre s, zone |








