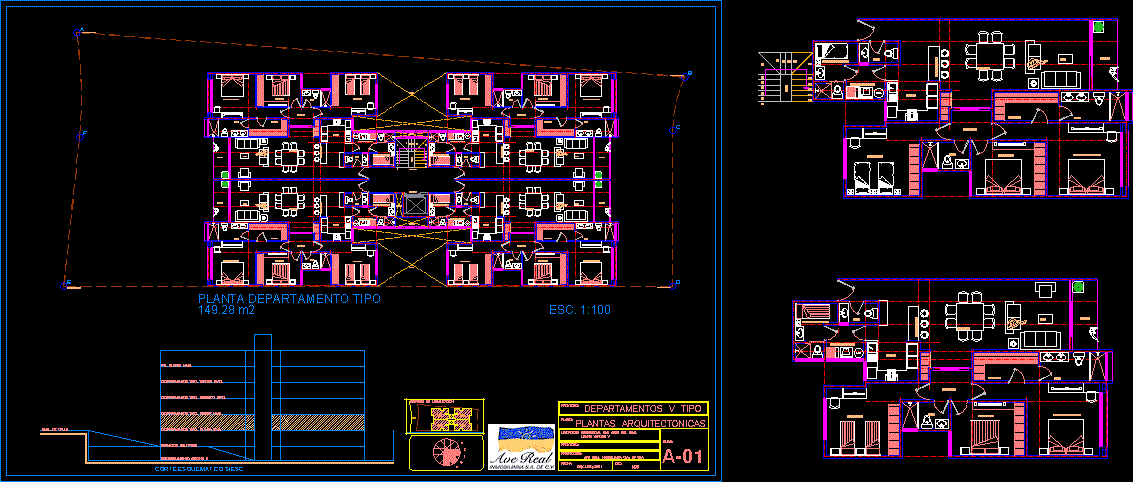Housing In Inner City; Vadodara; Gujrat; India DWG Full Project for AutoCAD

Proposed housing project in old city of vadodara. A dense fabric of old city need to be redesign as now a days need has been change. old city is rapidly becoming hub for commercial street market
Drawing labels, details, and other text information extracted from the CAD file:
up., otla, up., up., up., up., up., living room, kitchen, att.toilet, c.toilet, room, otla, kitchen, room, att.bath, c.toilet, living room, passage, room, att.bath, c.toilet, living room, passage, kitchen, room, att.bath, c.toilet, living room, passage, room, att.bath, c.toilet, living room, passage, kitchen, living room, kitchen, att.toilet, c.toilet, room, shope, kitchen, room, living room, c.toilet, att.bath, dining, otla, shope, kitchen, room, living room, c.toilet, att.bath, dining, otla, living room, kitchen, room, att.toilet, c.toilet, living room, kitchen, room, att.toilet, c.toilet, otla, otla, courtyard, kitchen, room, living room, c.toilet, att.bath, dining, otla, kitchen, room, living room, c.toilet, att.bath, dining, otla, shope, living room, kitchen, att.toilet, c.toilet, room, otla, up., courtyard, shope, room, kitchen, living room, room, att.toilet, c.toilet, passage, otla, room, kitchen, living room, room, att.toilet, c.toilet, passage, otla, living room, kitchen, att.toilet, c.toilet, room, otla, living room, kitchen, att.toilet, c.toilet, room, otla, up., living room, kitchen, att.toilet, c.toilet, room, otla, up., living room, c.toilet, att.bath, room, passage, dining, room, otla, living room, c.toilet, att.bath, room, passage, dining, room, otla, shope, terrace, living room, kitchen, up., room, att.bath, c.toilet, up., living room, kitchen, up., terrace, room, att.bath, c.toilet, living room, kitchen, up., room, att.bath, c.toilet, living room, kitchen, up., terrace, room, att.bath, c.toilet, terrace, room, att.bath, c.toilet, room, passage, room, att.bath, c.toilet, room, passage, living room, kitchen, c.toilet, room, att.bath, passage, living room, kitchen, c.toilet, room, att.bath, passage, living room, kitchen, c.toilet, room, att.bath, passage, living room, kitchen, c.toilet, room, att.bath, passage, terrace, balcony, terrace, living room, c.toilet, dining, otla, terrace, att.bath, room, living room, c.toilet, dining, otla, att.bath, room, living room, kitchen, room, c.toilet, att.toilet, passage, room, up., living room, kitchen, room, c.toilet, att.toilet, passage, terrace, up., living room, kitchen, room, c.toilet, att.toilet, passage, room, up., living room, kitchen, room, c.toilet, att.toilet, passage, terrace, up., terrace, room, att.bath, c.toilet, kitchen, living room, up., room, att.bath, c.toilet, kitchen, living room, up., room, att.bath, c.toilet, kitchen, living room, up., room, att.bath, c.toilet, kitchen, living room, up., terrace, up., courtyard, terrace, living room, kitchen, room, c.toilet, att.toilet, living room, kitchen, room, c.toilet, att.toilet, living room, kitchen, room, c.toilet, att.toilet, living room, kitchen, room, c.toilet, att.toilet, room, balcony, att.bath, room, passage, room, balcony, att.bath, room, passage, room, att.bath, kitchen, att.bath, room, att.bath, kitchen, att.bath, terrace, living room, dining, kitchen, room, c.toilet, room, c.toilet, room, terrace, passage, living room, kitchen, att.toilet, c.toilet, room, utility, up., living room, kitchen, att.toilet, c.toilet, room, utility, up., room, att.toilet, c.toilet, dining, terrace, up., living room, kitchen, att.toilet, c.toilet, room, otla, up., up., otla, up., up., up., up., up., otla, living room, otla, living room, kitchen, att.toilet, c.toilet, room, otla, courtyard, pedestrian, parking, shope, kitchen, room, att.bath, c.toilet, living room, passage, room, att.bath, c.toilet, living room, passage, kitchen, room, att.bath, c.toilet, living room, passage, room, att.b
Raw text data extracted from CAD file:
| Language | English |
| Drawing Type | Full Project |
| Category | Condominium |
| Additional Screenshots |
 |
| File Type | dwg |
| Materials | |
| Measurement Units | |
| Footprint Area | |
| Building Features | Parking, Garden / Park |
| Tags | apartment, autocad, building, city, condo, DWG, eigenverantwortung, fabric, Family, full, group home, grup, Housing, india, mehrfamilien, multi, multifamily housing, ownership, partnerschaft, partnership, Project, proposed, redesign |








