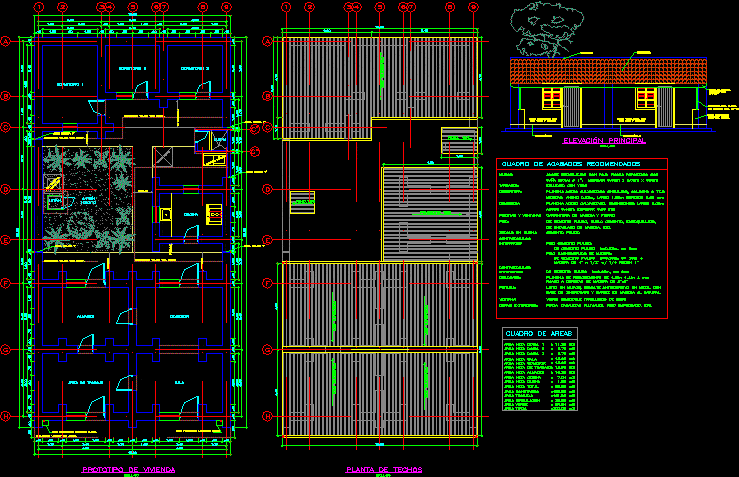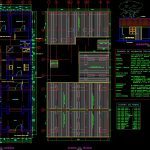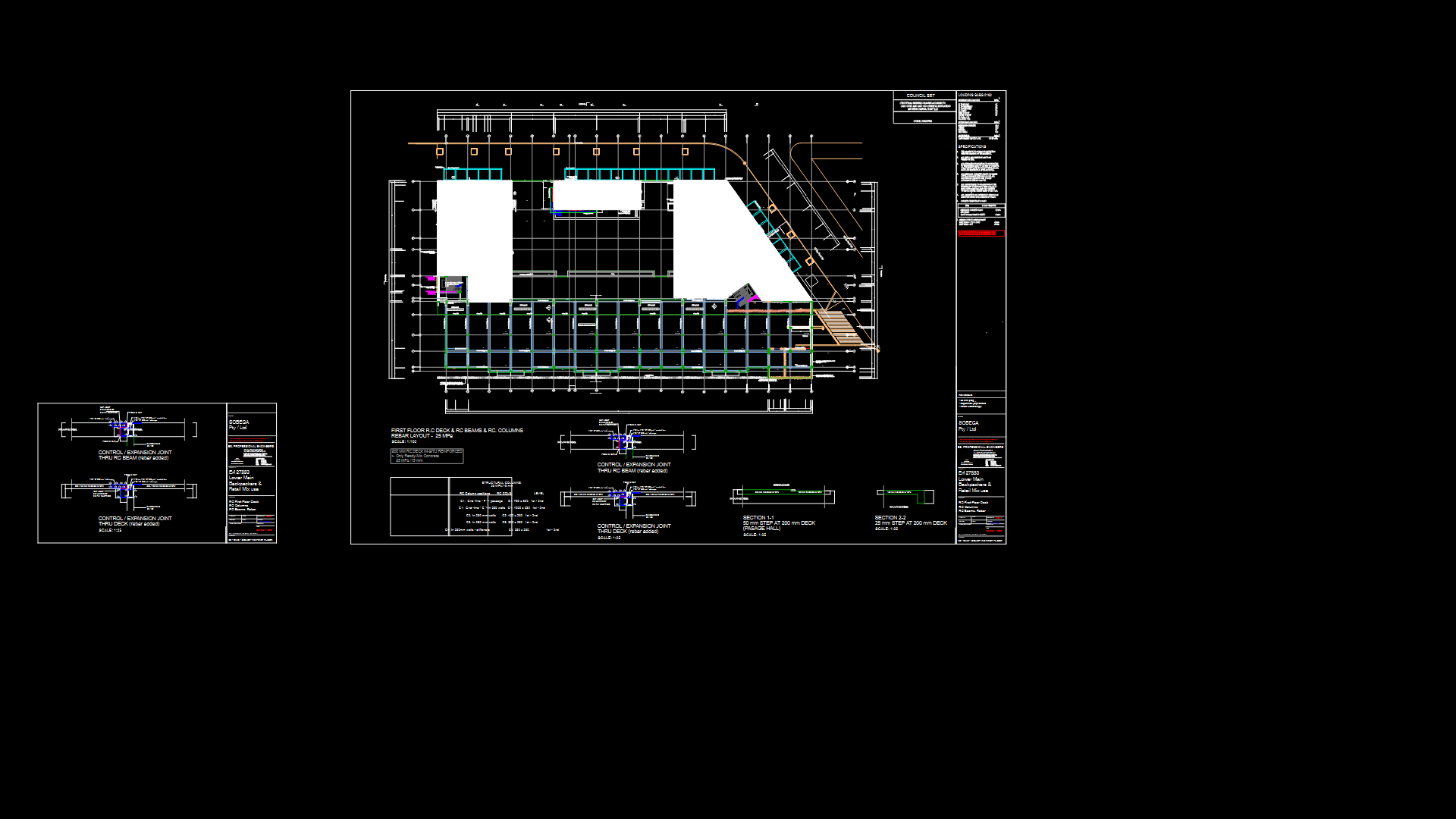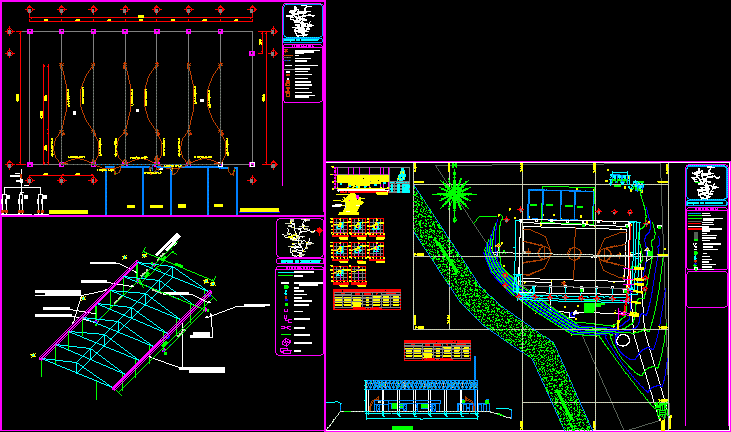Housing In Mud DWG Block for AutoCAD

Housing three bedrooms,living ,work area , kitchen , etc. proposal of social interesting – Urban qualification – Vivhos district – Ayacucho – Peru
Drawing labels, details, and other text information extracted from the CAD file (Translated from Spanish):
infrastructure proposal in normative batch, ing., pascana, flat:, f.c.a., urban habilitation for the communities of pascana ccapaña of the district of huamanga province, region ayacucho province huamanga district vinchos centro pob .: occollo comunidad pascana, province of huamanga, infrastructure proposal in normative batch, ing., shell, flat:, f.c.a., urban habilitation for the communities of pascana ccapaña of the district of huamanga province, region ayacucho province huamanga district vinchos centro pob .: occollo comunidad ccapaña, province of huamanga, recommended finishes box, walls, doors windows, ceiling:, coverage:, adobe stabilized with chopped straw reinforced with, galvanized steel, plastered with plaster, tarrajeo:, wood carpentry, floor:, cement floor, exterior works:, floors etc., decking etc., painting:, latex in anticorrosive enamel in metal with, base of zinc-lacquer varnish in natural wood., sink in shower:, polished concrete, against them, of polished cement, window:, semi-transparent translucent glass of, asbestos cement sheet, fixed wood straps, cane brava measures:, dimensions: width mm thickness mm, ridge, galvanized steel sheet. dimensions: long, thickness mm, interior:, floor polished cement:, of polished cement, machiembrado wood floor:, rodon wood, against them, outside:, of polished cement, living room, dinning room, warehouse, bedroom, kitchen, work area, shower, laundry, inorganic, sanitary well, latrine, improved kitchen, drainage basin, garden, projection flown andean tile, pending, projection flown andean tile, orchard, area chart, area net bed., dining area net, area, area net bed., net work area, shower net area, kitchen area, net area store, roofed area, built area, total net area, green area, circulation area, total area, pending, pend., prototype housing, roof plant, main lift, wooden frieze, varnished, rainfall, given protection, see detail lam., rainwater amount, Contrazocalo, with painted plaster, wall tartered with, Contrazocalo, with painted plaster, wall tartered with, coverage, ridge, pending, seismic seal, given rainfall protection, infrastructure proposal in normative batch, ing. p.v.c.c, azabran, flat:, p.v.c.c., province of huamanga, urban habilitation for the communities of pascana ccapaña of the district of huamanga province, region ayacucho province huamanga district vinchos centro pob .: occollo comunidad azabran
Raw text data extracted from CAD file:
| Language | Spanish |
| Drawing Type | Block |
| Category | Construction Details & Systems |
| Additional Screenshots |
 |
| File Type | dwg |
| Materials | Concrete, Glass, Steel, Wood |
| Measurement Units | |
| Footprint Area | |
| Building Features | Deck / Patio, Garden / Park |
| Tags | adobe, area, autocad, bausystem, block, construction system, covintec, DWG, earth lightened, erde beleuchtet, Housing, interesting, kitchen, losacero, mud, plywood, proposal, qualification, social, sperrholz, stahlrahmen, steel framing, système de construction, terre s, urban, work |








