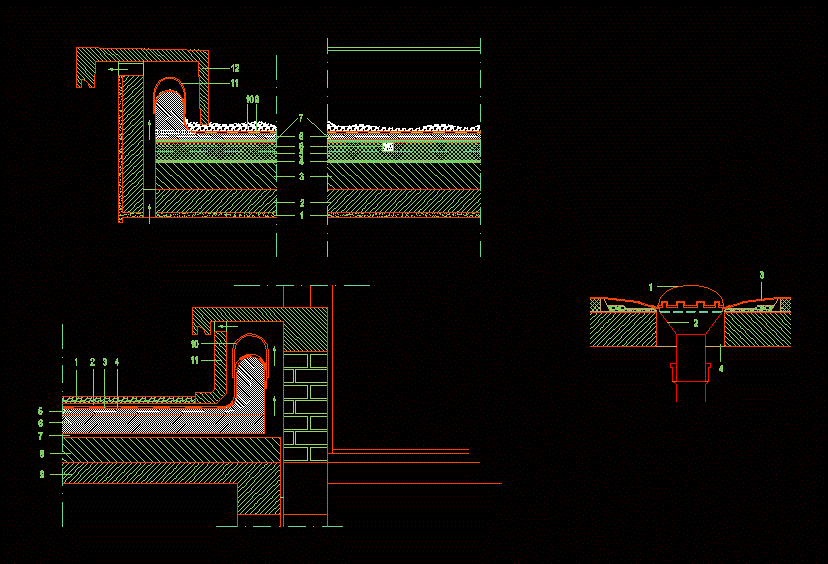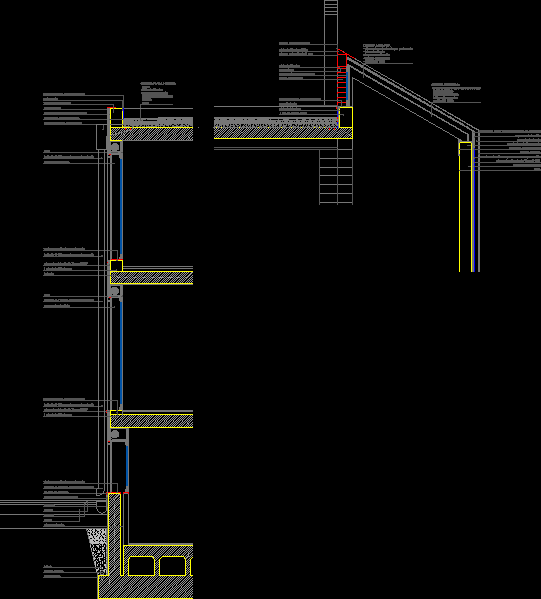Housing Light Wall DWG Detail for AutoCAD

Detail of light wall for housing – Details , specifications
Drawing labels, details, and other text information extracted from the CAD file (Translated from Spanish):
minimum, minimum, publish, medidior, plant view, via, property, of the user, detail of recessed base, volts, plastic seal., ring for base stainless steel plug., meter type amp plug. threads, installed by c.f.e., meter the hoop., wall of, concrete, base plug, ring, of the wall to place the, this should come out at least, when embedding the base plug, installation, inside, rod, Earth, from the base, neutral, phase, Plug, switch, wiring detail of the base, Interferie of diam. galvanized iron conduit pipe thick wall of diam. with length. copper wire thw caliber from the mufa to the liner of the neutral conductor white color of the phase other than white. base amperes plug. amperes thermomagnetic switch. reduction of conduit thin wall diam. minimum wire copper wire. connector for ground rod. ground rod for a max resistance. of ohms. murete according to the indicated., material equipment specifications, of the, rush, user’s charge, the preparation to receive the connection must be, as maximum mts. of the post from which, will give the service., the neutral conductor must connect directly, the load without going through any means of protection, the preparation to receive the connection must be at, boundary of embedded overlay., prevent the crossing crossing another terrain, building., The height of the mufa to receive the rush is, of mm., the switch will be a diastance no greater, mm of the meter., dial the official address number in the form, permanent., notes:, minimum, of length, minimum, concrete, low, inside, installation, armed, concrete, dipstick, installation, inside, minimum, side view, front view, overall view
Raw text data extracted from CAD file:
| Language | Spanish |
| Drawing Type | Detail |
| Category | Mechanical, Electrical & Plumbing (MEP) |
| Additional Screenshots |
 |
| File Type | dwg |
| Materials | Concrete, Plastic, Steel, Other |
| Measurement Units | |
| Footprint Area | |
| Building Features | |
| Tags | autocad, DETAIL, details, DWG, einrichtungen, facilities, gas, gesundheit, Housing, l'approvisionnement en eau, la sant, le gaz, light, machine room, maquinas, maschinenrauminstallations, provision, specifications, wall, wasser bestimmung, water |








