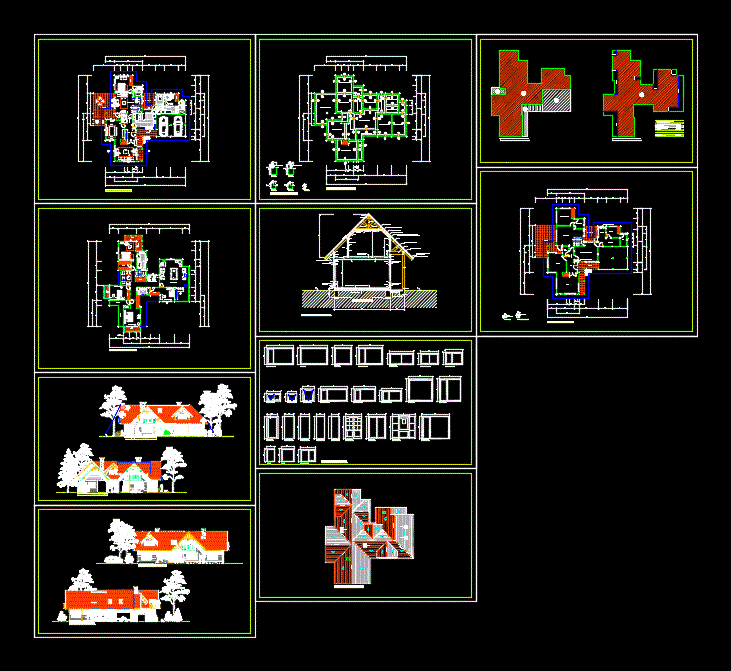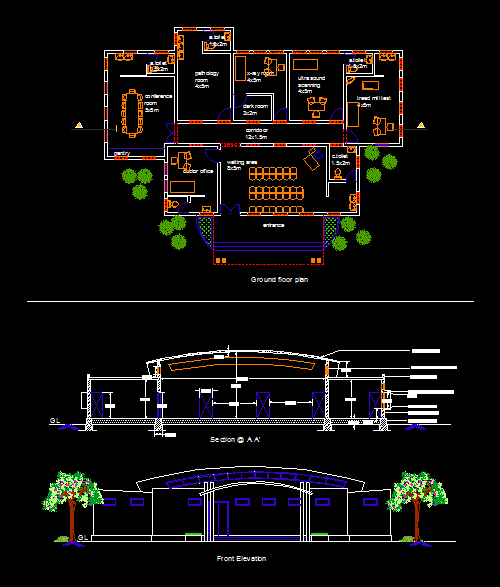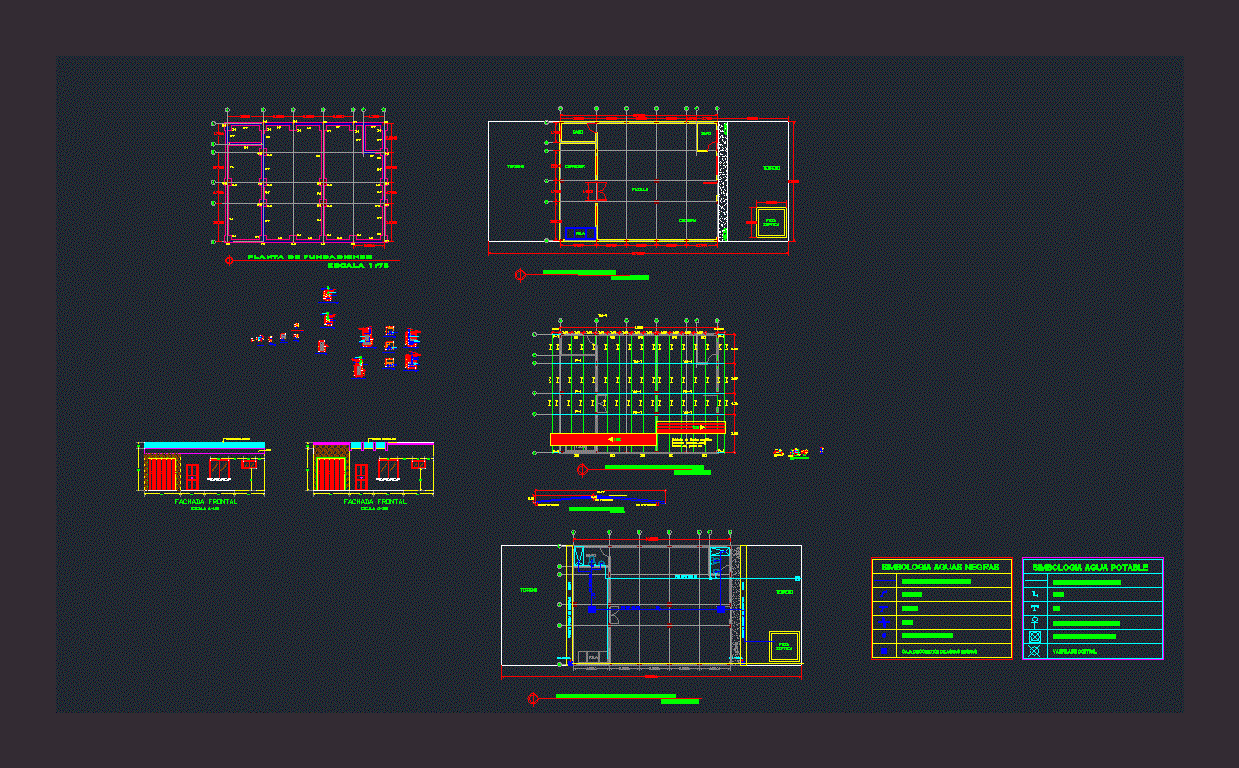Housing Little Patio DWG Block for AutoCAD
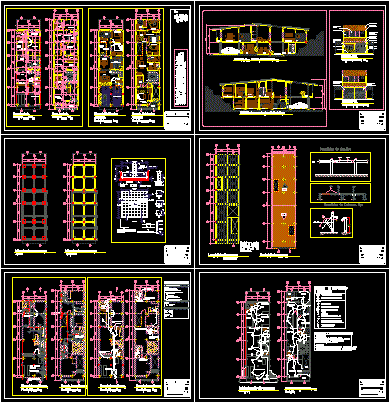
reuse housing
Drawing labels, details, and other text information extracted from the CAD file (Translated from Spanish):
room, view by a, see d, floor, elevation, fastening of the reinforcement, detail of the stirrups, reinforcement, the case of using two, variant of placement in, see, land line, cleaning, concrete, separator , see e, concreting, board, main board, apt.type study, room, kitchen, room, bathroom, access, study, living room, terrace, main, dining room, services, patio, drying, parking, gas, single-family semi-detached house: insertion of new architecture, conserving the use and some structural elements to avoid demolition costs., project of insertion of new architecture on the base of an existing continuous dwelling, conserving the existing structure without a functional or structural use, it to save demolition expenses. However, it will be necessary to demolish some existing beams due to modulation inconveniences such as the case of the ladder to be built., dezlizante metal gate in the indicated direction. with main access door. the lower part is closed to reduce the entrance of dust and animals., brittle metal gate in vertical direction, as indicated., metal door with ventilation strip for gas cylinders., clean frieze with vertical grooves. projection of the floor slab, tezzara sill: clean frieze with pre-molded horizontal grooves with aliminium profiles as lost formwork for textures., seen a load beam on which the roof straps rest., machimbre roof, finish in stone false slab entrapped and with cement joint pigmented with oxide in earth color., sliding window of two leaves, with aluminum frame., stairs, hab. main, patio, the new structure will need to demolish at least one of the beams existenetes: the beam of the ridge, to avoid proplemas of construction of the mezzanine plate., beam demolición.tipo, cable, beam, demolition of column. type, section, elevation, support beam cable, pipeline that goes down from the upper floor network, downpipe to ground floor network through the interior of the wall of the lower level., downpipe to network of ground floor behind the wall perimetral, tanquilla of inspection, tanquilla of the counter, anti-return valve, abduction pipe to public network, master key, abduction pipe from ground floor. a non-return valve must be installed, abbduccion of hot water from the central heater located in the laundry room, central heater, hot water pipe that goes up to the upper floor., simbology white water, legend of installations, general key placed, tap placed at . hot, vertical pipe, buried pipe cold water, tap placed a. cold, stopcock, symbology of sanitary facilities, counter placed, drain of appliances to black water, sink, sink, laundry, bidet, bathtub, rubery that goes up or down level, drain, symbology black water, main board recessed, box general protection, electricity legend, and lighting, point of light, buzzer, pushbutton, simple light switch, switched light switch, tv antenna socket, telephone socket, kitchen area, other areas, air supply, meter, parking, main room, empty, living room, single room, apartment type, bedroom, wall light spot, recessed light spot
Raw text data extracted from CAD file:
| Language | Spanish |
| Drawing Type | Block |
| Category | House |
| Additional Screenshots |
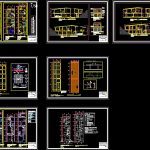 |
| File Type | dwg |
| Materials | Aluminum, Concrete, Other |
| Measurement Units | Metric |
| Footprint Area | |
| Building Features | Garden / Park, Deck / Patio, Parking |
| Tags | apartamento, apartment, appartement, aufenthalt, autocad, block, casa, chalet, dwelling unit, DWG, haus, house, Housing, logement, maison, patio, residên, residence, unidade de moradia, villa, wohnung, wohnung einheit |



