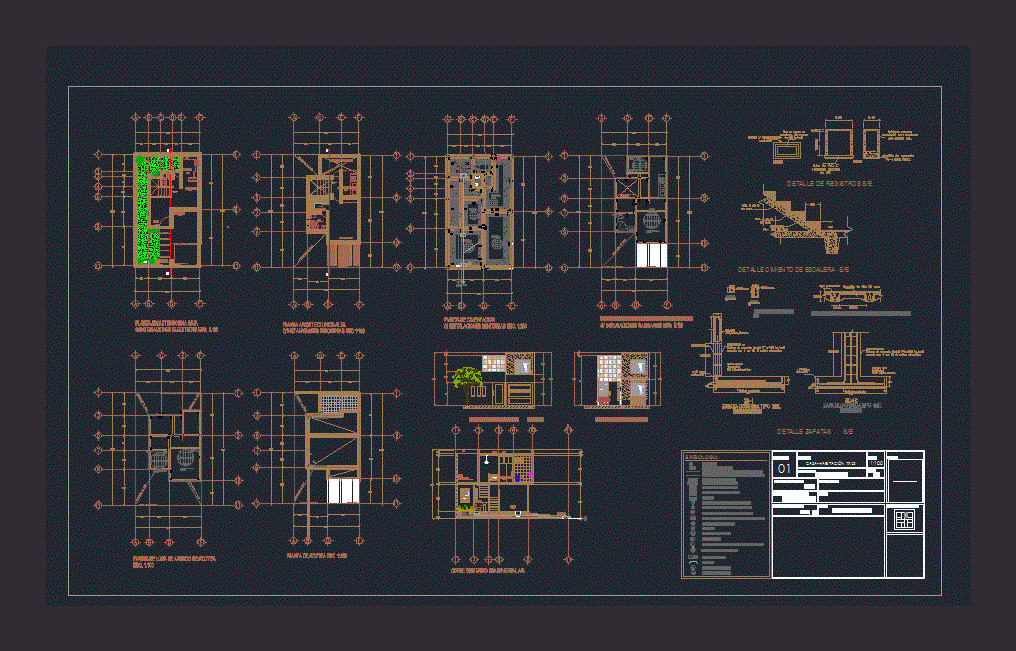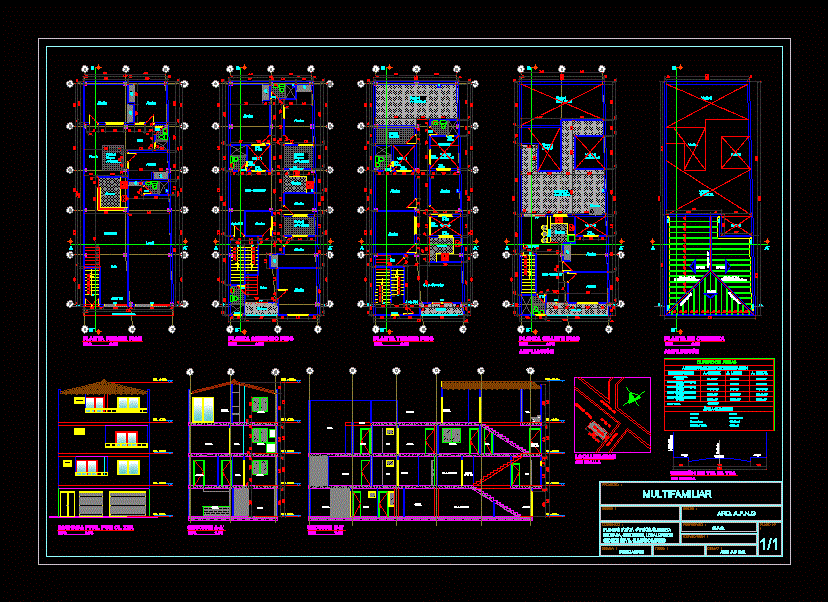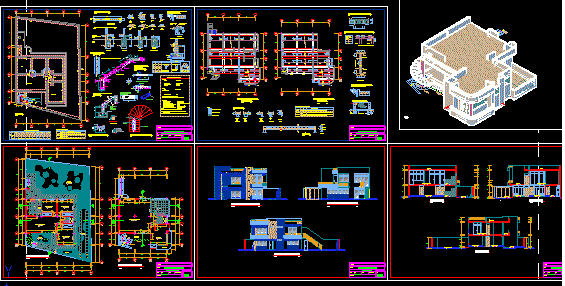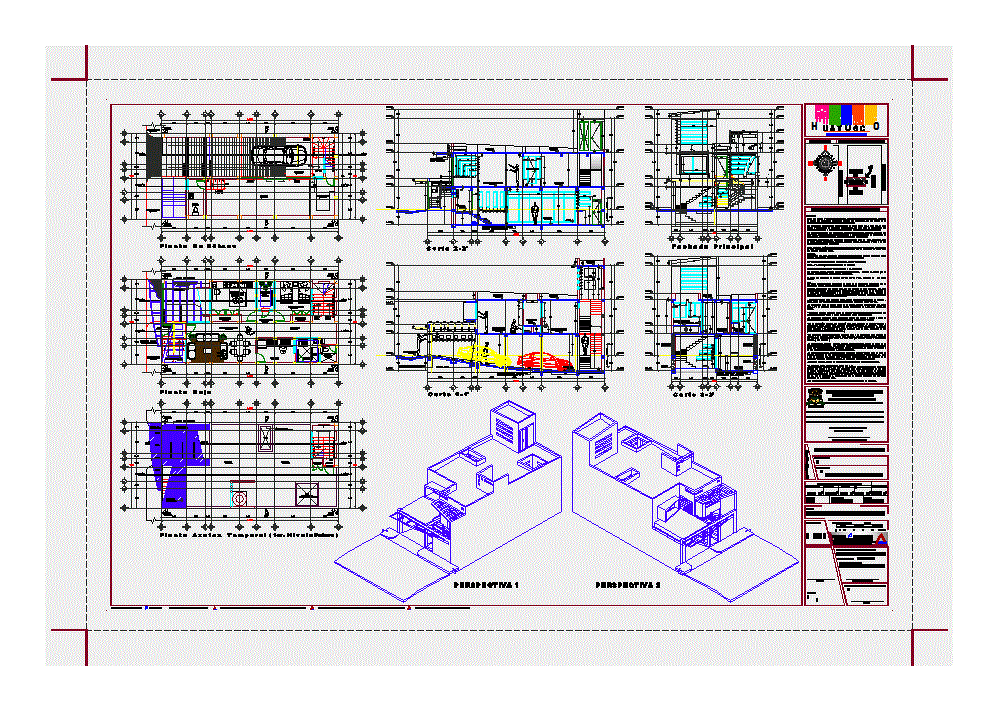Housing With Minimum Measures DWG Detail for AutoCAD

Plano permission bedroom home with minimal regulatory measures 7×12 meters; giving a total of 78m2 construction. Plants – Cortes – Facades – Construction details
Drawing labels, details, and other text information extracted from the CAD file (Translated from Spanish):
s.t.v., roof slab plant, ran, municipal connector, type column, interior north facade, transversal sanitary cut a’a, r.a.n., access, up, sky, rap, street, r.a.p., no. plane :, project :, plane type :, permission plane, scale :, dimensions :, mts., surface area :, area to be built by level :, total area to be built :, design :, date :, company: , sketch of location:, vent tube rises, black water downpipe, rainwater downpipe, sewage register, rainwater log, meter, telephone line, interphone, television outlet, sky outlet, recessed lighting submersible with base, simbology:, cone light with bezel, be, be, chameleon, load center, ups electrical line, low power line, no scale, type crash shoe, concrete in footing, level of firm ground, concrete template poor, both senses., detail shoes, concrete, detail stair foundation, detail columns, plant, cut, variable, frame and metal frame, discharge projection, regularization slab, pre-cast beam
Raw text data extracted from CAD file:
| Language | Spanish |
| Drawing Type | Detail |
| Category | House |
| Additional Screenshots | |
| File Type | dwg |
| Materials | Concrete, Other |
| Measurement Units | Imperial |
| Footprint Area | |
| Building Features | Deck / Patio |
| Tags | apartamento, apartment, appartement, aufenthalt, autocad, bedroom, casa, chalet, DETAIL, dwelling unit, DWG, haus, home, house, Housing, logement, maison, Measures, meters, minimal, minimum, permission, plano, regulatory, residên, residence, total, unidade de moradia, villa, wohnung, wohnung einheit |








