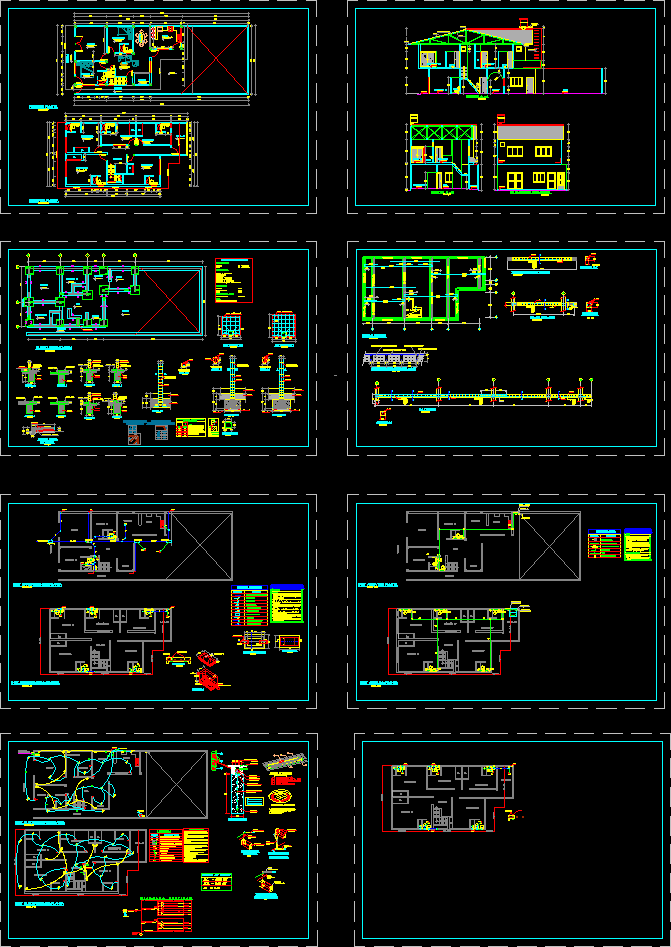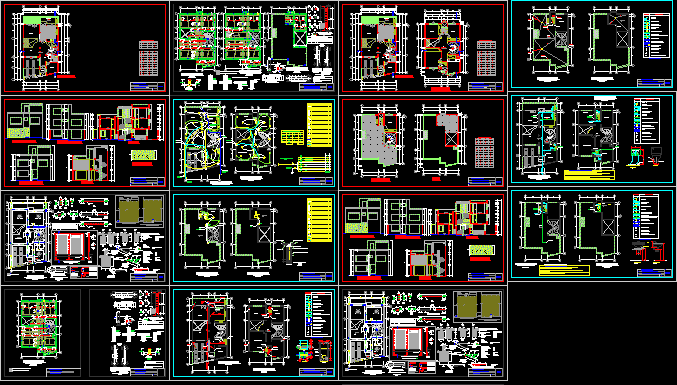Housing, Miriam Gonzalez DWG Block for AutoCAD
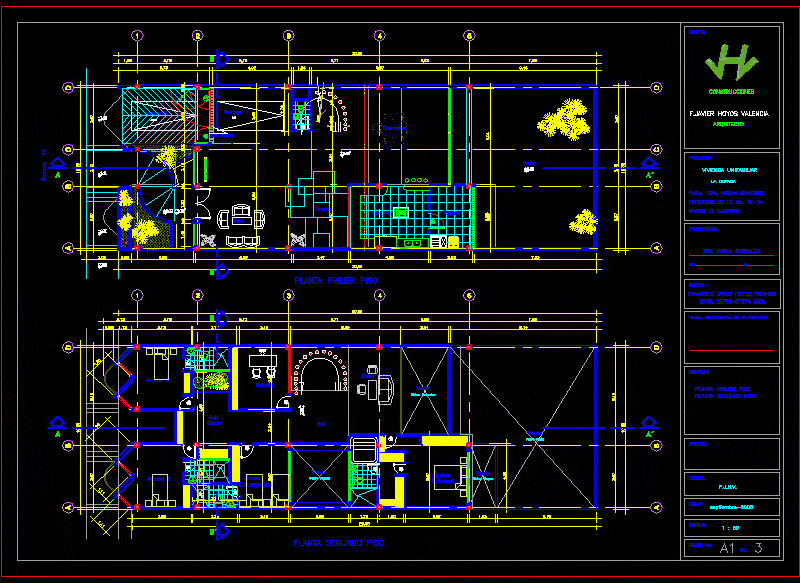
Two – story single family house located in La Dorada – Caldas
Drawing labels, details, and other text information extracted from the CAD file (Translated from Spanish):
design:, constructions, architect, project:, detached house, the gilt, for :, owner :, vo.bo. secretaría de planeación, cc, contains :, floor second floor, floor first floor, aprobo :, drawing :, date :, scale :, flat no., of :, f.javier hoyos valencia, fjhv, design:, francisco javier hoyos valencia, dining room, study, alcove, main, living -tv, patio, kitchen, living room, guests, hall, living room, fountain, sink, vacuum, over dining room, over clothes, over patio, clothes, over fountain, carport in, boreal glass, covered plant, covered in mixed tile, cut to a ‘, deck plant, mrs. miriam gonzalez, cut a-a ‘, covered in mixed tile., gutter channel, alfagia, facade, area batch, table of areas, first floor area, total built area, second floor area, b-b’ cut, location, cut b b ‘, ancianato, san vicente, de paul, neighborhood, the goatherd, location, garage
Raw text data extracted from CAD file:
| Language | Spanish |
| Drawing Type | Block |
| Category | House |
| Additional Screenshots |
 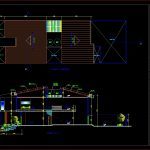 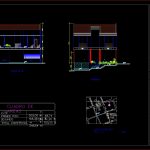 |
| File Type | dwg |
| Materials | Glass, Other |
| Measurement Units | Metric |
| Footprint Area | |
| Building Features | Deck / Patio, Garage |
| Tags | apartamento, apartment, appartement, aufenthalt, autocad, block, caldas, casa, chalet, dwelling unit, DWG, Family, haus, home, house, Housing, la, located, logement, maison, residên, residence, single, single family, story, unidade de moradia, villa, wohnung, wohnung einheit |



