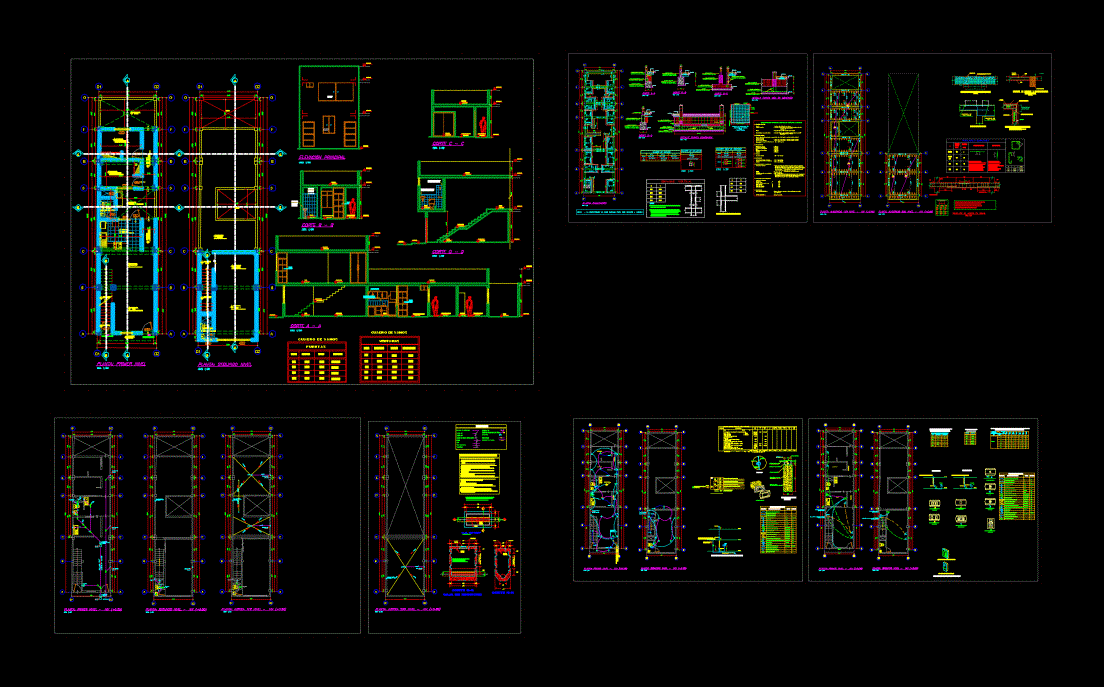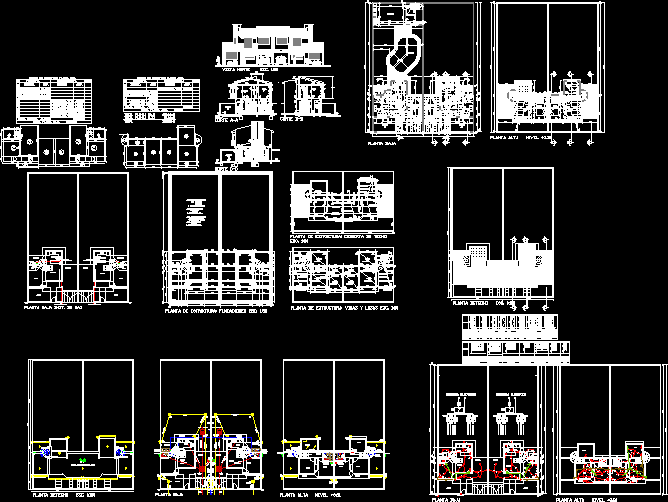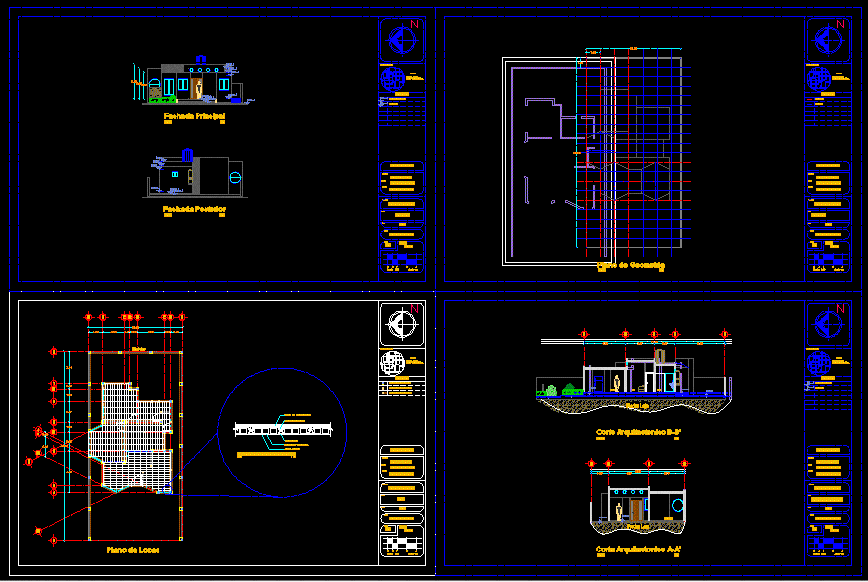Housing Model DWG Model for AutoCAD
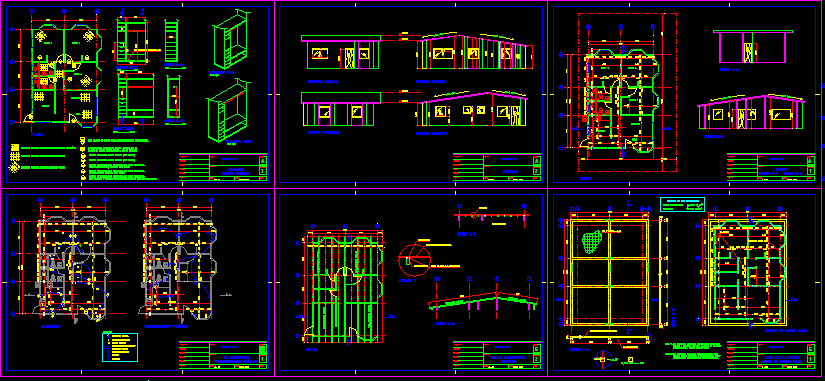
Housing 3 rooms – 2 bathrooms – Finishes
Drawing labels, details, and other text information extracted from the CAD file (Translated from Spanish):
plant, owner :, project :, calculation :, drawing :, revised :, approved :, housing type, series :, sheet no., scale :, date :, content :, rev.:, cut aa bb cut, cut aa , bb court, kitchen, living room, facades, rear facade, main facade, left facade, right facade, finishes, detail closets, wooden door with wooden knob lock, wc white or light color, medium line, conventional style, exterior with key, interior with button, exterior outside, interior with button, with cylinder and safety latch, fixed exterior, free interior, foundation slab, steel in rbs walls, chopped or gravel in the entire area of the slab, including the bottom of the beams., constructive recommendations of the rbs system, walls as indicated and following the recommendations, system of rbs walls, quality of the materials, reinforcing steel, concrete, ceiling machimbrado, details, lighting, ie lighting, electrical outlets signals, receptacle and signals, circuit board, main board, wall switch, outlet for lamp, symbols, simple outlet, telephone, television, tank, elevated, comes from, the intake, plant and isometrics, white water , shower, wc, lav., lime., batea, freg., indicated, details isometria, sewage, isometry
Raw text data extracted from CAD file:
| Language | Spanish |
| Drawing Type | Model |
| Category | House |
| Additional Screenshots |
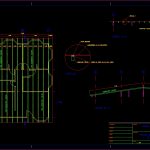 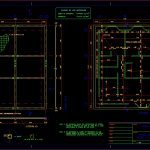 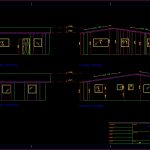 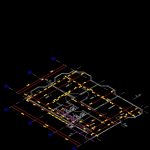 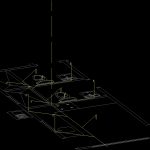 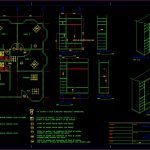   |
| File Type | dwg |
| Materials | Concrete, Steel, Wood, Other |
| Measurement Units | Metric |
| Footprint Area | |
| Building Features | |
| Tags | apartamento, apartment, appartement, aufenthalt, autocad, bathrooms, casa, chalet, dwelling unit, DWG, finishes, haus, house, Housing, logement, maison, model, residên, residence, rooms, unidade de moradia, villa, wohnung, wohnung einheit |



