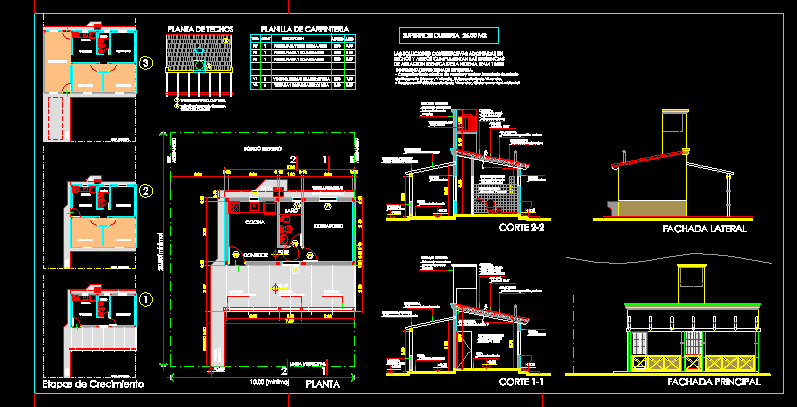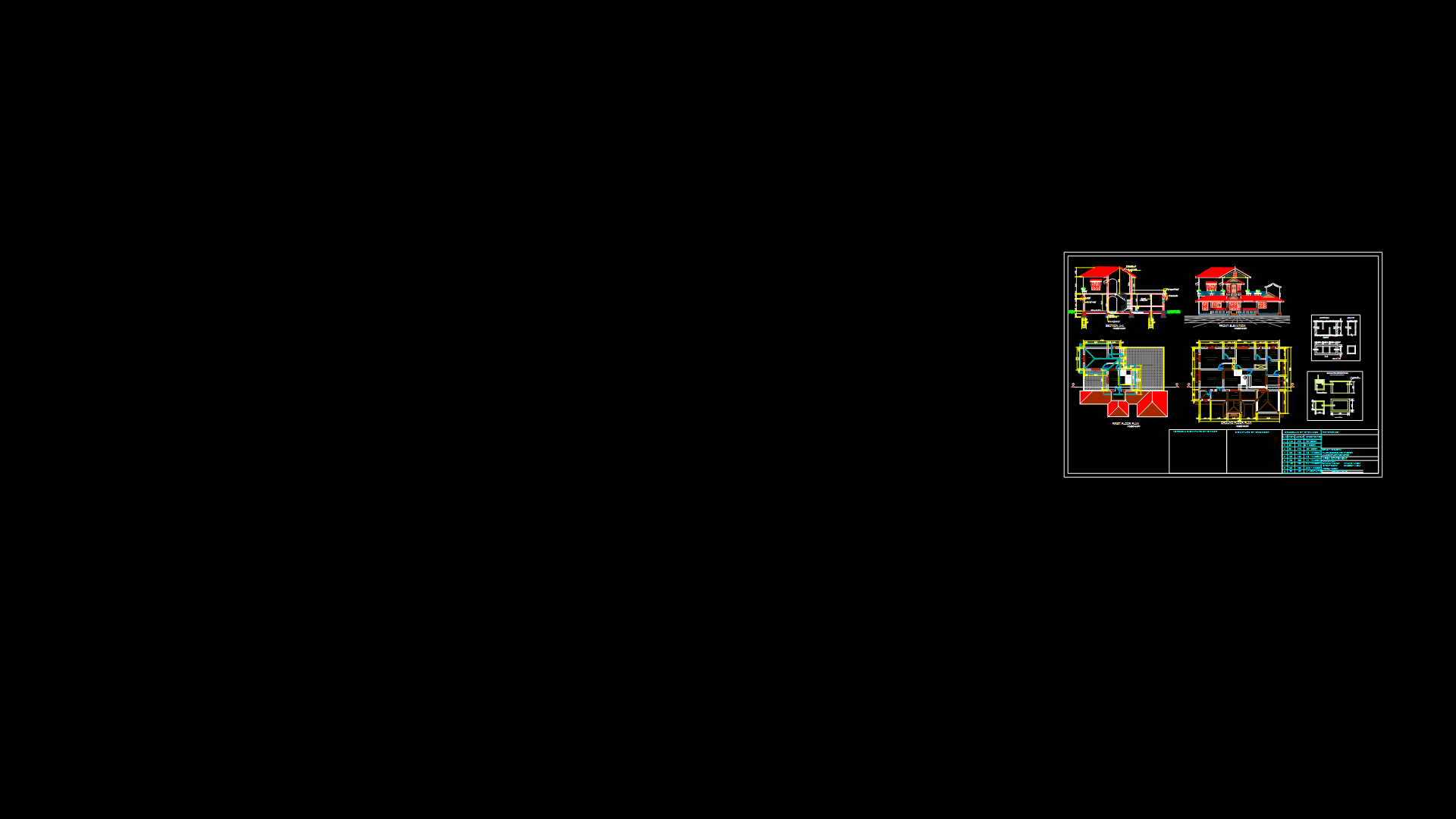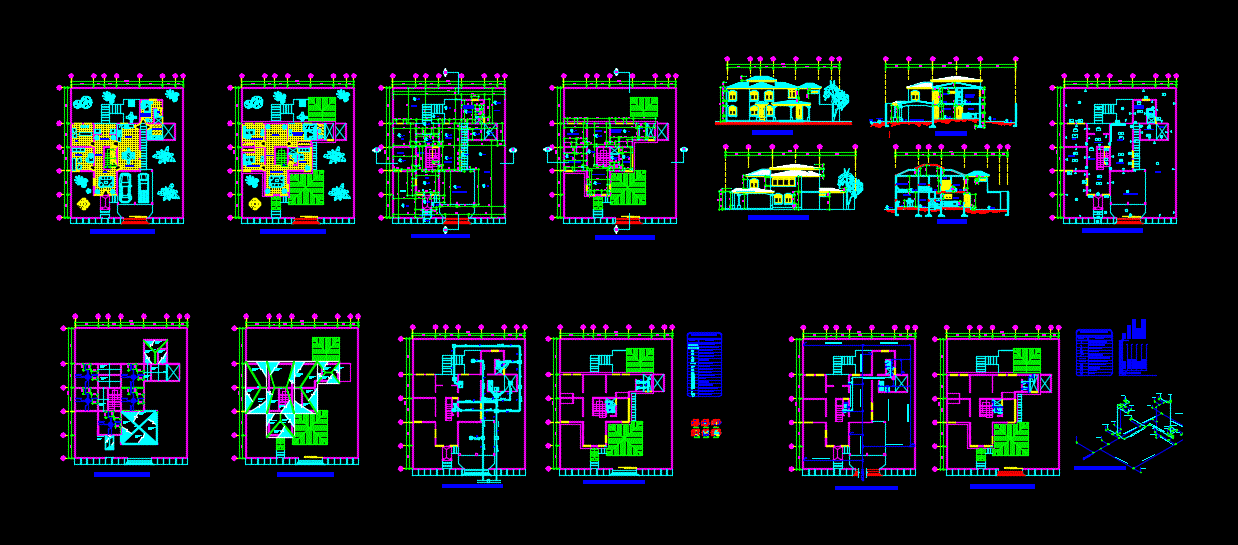Housing Module DWG Full Project for AutoCAD

TIPICAL HOUSING MODULE FOR ECONOMIC HOUSE TYPE FONAVI ; THAT THEY CAN BE EXPANSED LATER, HAVE 26 m2 AND THERE ARE PROJECTIONS FOR THEIR EXPANSION
Drawing labels, details, and other text information extracted from the CAD file (Translated from Spanish):
description, carpinteria sheet, type, cant, height, width, the constructive solutions adopted in, ceilings and walls fulfill the requirements, external reference documentation :, – thermal behavior of walls and ceilings: secretariat of state, urban development and housing_ undersecretary of housing., sloping roof. roof, colonial roof tiles, roofing plant, municipal line, growth stages, _silk cement, exterior plaster :, frayed jungle, _enlucido, pergola structure :, salted, eucalyptus tree, hardwood, lintel :, structure :, floor :, shattered cement , cielorraso :, colonial tiles, cover :, seat mix, insulation :, internal plaster :, lime-plastered, _screeting, pots :, elevated tank, _tirantes hard wood, cladding :, lateral facade, bathroom, sidewalk, entrance, lav., bedroom, kitchen, dining room, railing :, main facade, floor, ground background, mediator, axis, projection eaves, perimeter path, salted _eucalipto, column :, dining room
Raw text data extracted from CAD file:
| Language | Spanish |
| Drawing Type | Full Project |
| Category | House |
| Additional Screenshots |
 |
| File Type | dwg |
| Materials | Wood, Other |
| Measurement Units | Metric |
| Footprint Area | |
| Building Features | |
| Tags | apartamento, apartment, appartement, aufenthalt, autocad, casa, chalet, dwelling unit, DWG, economic, expansion, full, haus, house, Housing, logement, maison, module, Project, projections, residên, residence, tipical, type, unidade de moradia, villa, wohnung, wohnung einheit |








