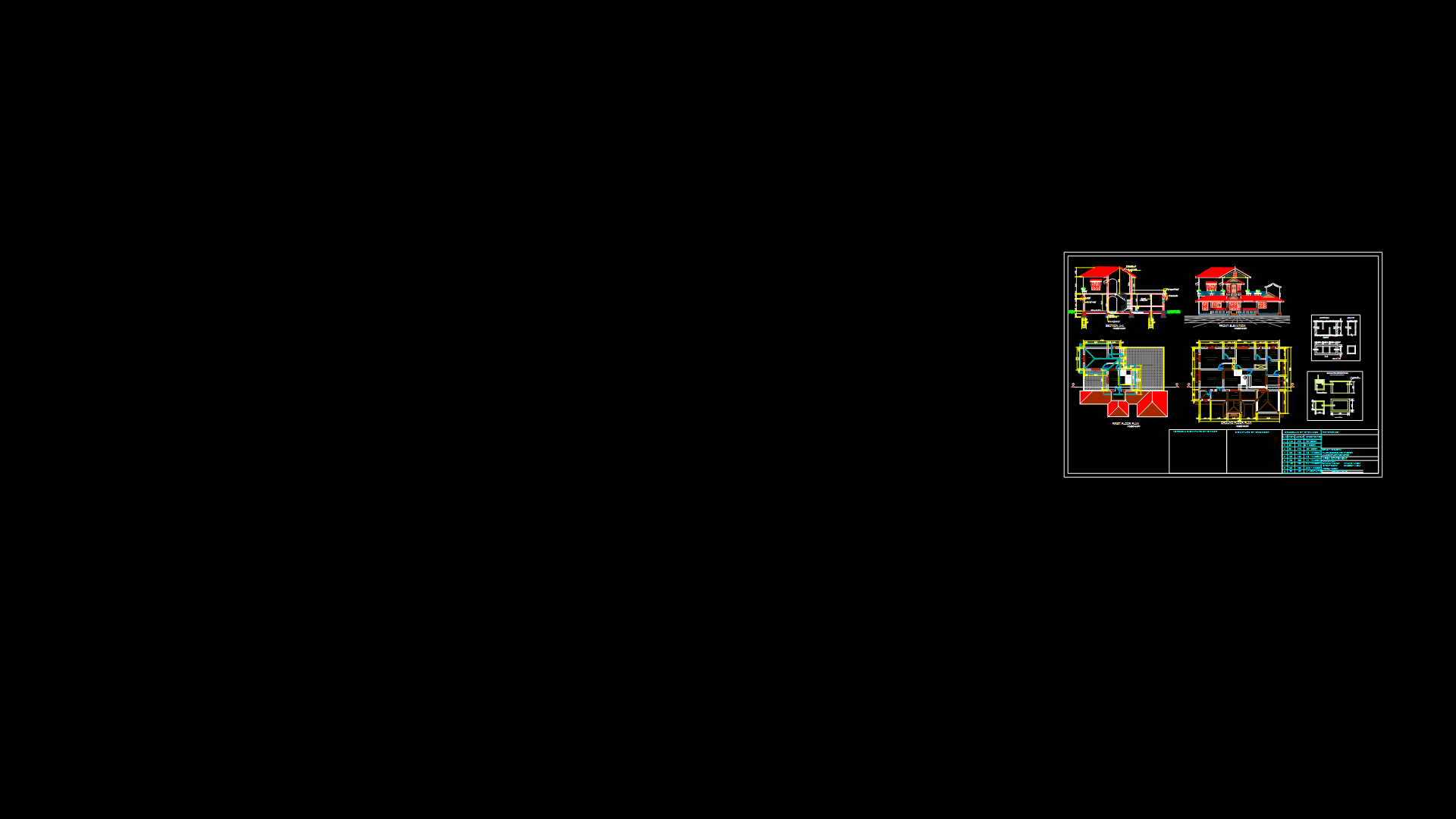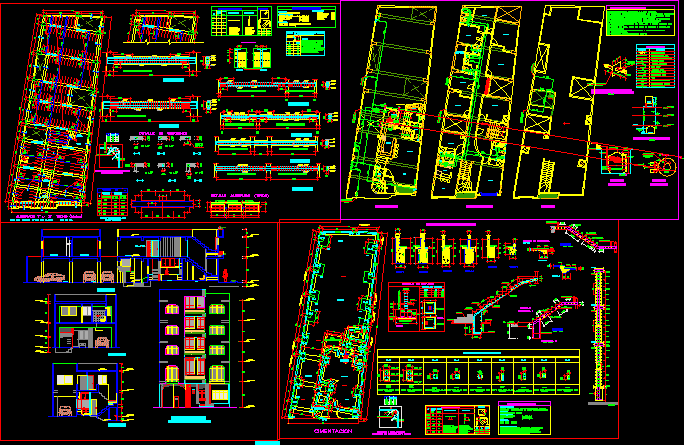Housing – Office DWG Block for AutoCAD
ADVERTISEMENT

ADVERTISEMENT
HAVE OFFICE IN GROUND FLOOR AND RESIDENCE IN 1 AND 2 floor
Drawing labels, details, and other text information extracted from the CAD file:
executive chair, plant, office, guest bedroom, kitchen, bedroom, children bedroom, main bedroom, entertainment lounge, terrace garden, balcony, lap pool
Raw text data extracted from CAD file:
| Language | English |
| Drawing Type | Block |
| Category | House |
| Additional Screenshots |
 |
| File Type | dwg |
| Materials | Other |
| Measurement Units | Metric |
| Footprint Area | |
| Building Features | Garden / Park, Pool |
| Tags | apartamento, apartment, appartement, aufenthalt, autocad, block, casa, chalet, dwelling unit, DWG, floor, ground, haus, home, house, Housing, logement, maison, office, residên, residence, unidade de moradia, villa, wohnung, wohnung einheit |








