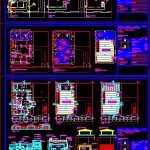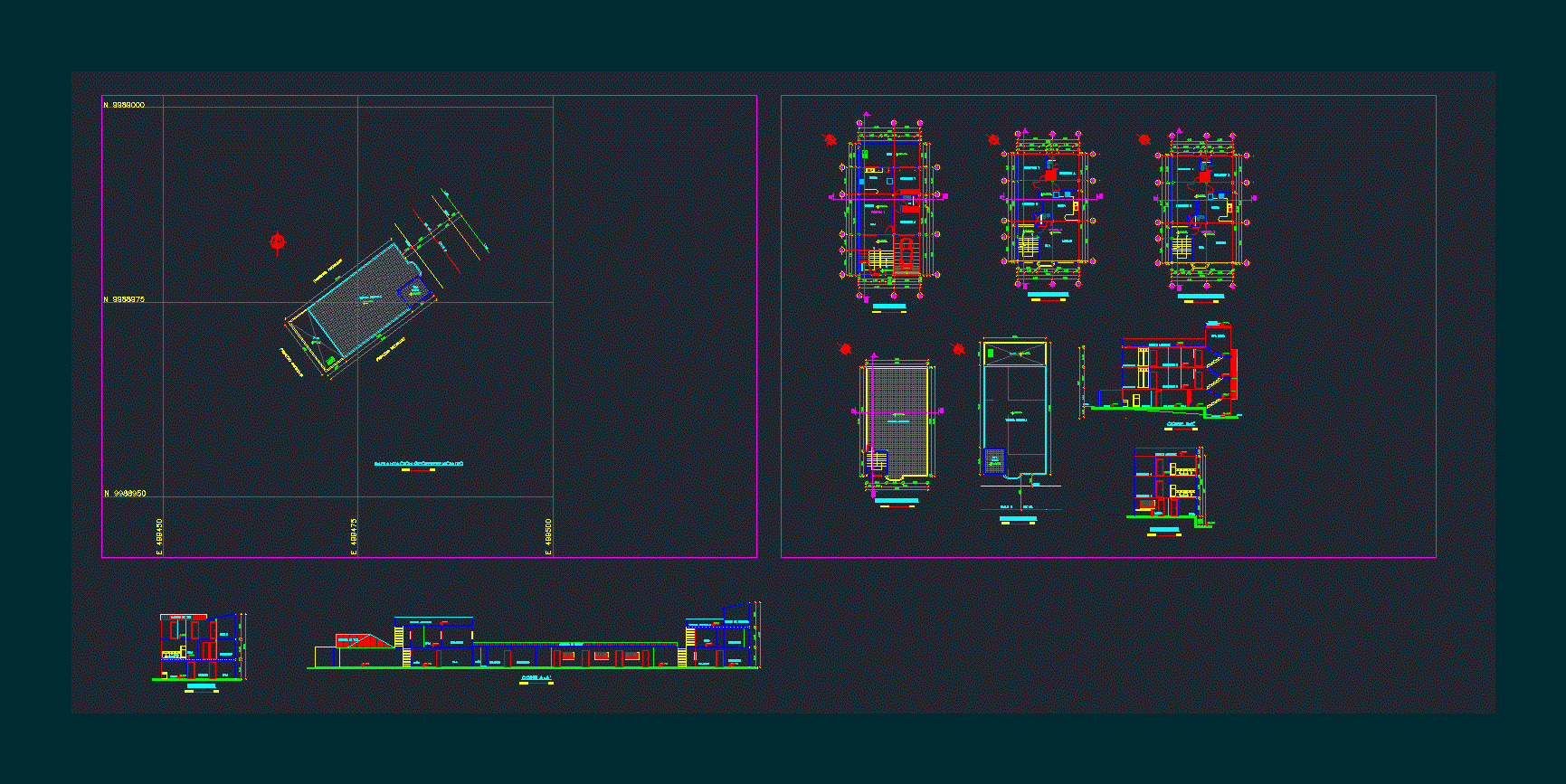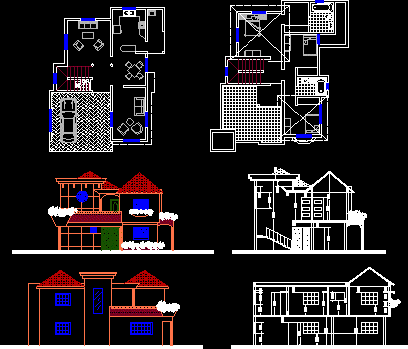Housing One Family DWG Plan for AutoCAD

Housing 2 bedrooms- one in sweet- with patio and parking.Quincho , dining equiped with grill and bar.Multi purpose room with sanitarys in high plant.Complete file including architectural planes- Planes of structures and electrical installationsanf sanitarys – and stakings plans.Carpentry views
Drawing labels, details, and other text information extracted from the CAD file (Translated from Spanish):
master bedroom, kitchen, bathroom, living room, bar, grill, laundry deposit, bar, main dining room, dining room quincho, bedroom, main access, hºaº slab, hºaº slab, roaster escape, multipurpose room, metal staircase, metal spout household heave, mamp. of colored plaster bricks, heavy white aluminum carpentry, cornice of common bricks, bedroom, living room, dining room, barbecue area, access, gallery, master bedroom, patio, main living room, bathroom, wooden deck structure with top entablonado in sight, dining room, antebº, step, wood panels to be removed, carp. of wood to remove, mampost. to demolish, references, metal weaving, masonry lad. ceramics, address: street san juan, locality, expte. nº: letter: year: folio, flat survey and extension, single-family home, owner :, destination :, location, type b, zonif, auc, municipal numeration, surfaces, land, to demolish, to build ground floor, free, director work, references, to build, street san juan, street san juan, cadastral nomenclature :, according to title, according to cadastre, dist., secc., ch., mz., parc., prop. horiz, f.o.s., f.o.t., to build high plant, sidewalk smoothed cement, e.m., l.m., patio, garage, reserve tank, designer, builder, expte. nº: letter: year: folio, water heater, septic chamber, llp, washing machine, aa, installed power detail sheet, tabler, circuit nº, mouths, intakes, air conditioning, circuit power, circuit current, conductor section, total power , general protection, measure no, calefon, termot., pot.total, detail of boards, grill, hab.arriba, tt, itm, tg, reserv., dormit., living, kitchen-com, det. grounding, bronze terminal, shower, installer: by administration of the owner signs ——————————— ————————- address:, designer: signature ——————- ————————————— address :, electrical installation, plan of :, destination : single-family housing, owner:, street: san juan, owner: pablo gutierrez firma ——————————— ————————- address: san juan, installation address: signature ————— ——————————————- domicile :, san juan, summary , to upper floor, upper, interior door bedroom wood sheet plate and metal frame specific hardware, local deposit sheet and heavy aluminum frame white bottom board with open aluminum blinds specific hardware, home :, expte. nº: letter: year: folio
Raw text data extracted from CAD file:
| Language | Spanish |
| Drawing Type | Plan |
| Category | House |
| Additional Screenshots |
 |
| File Type | dwg |
| Materials | Aluminum, Masonry, Wood, Other |
| Measurement Units | Metric |
| Footprint Area | |
| Building Features | Garden / Park, Deck / Patio, Garage, Parking |
| Tags | apartamento, apartment, appartement, aufenthalt, autocad, bedrooms, casa, chalet, dining, dwelling unit, DWG, Family, grill, haus, house, Housing, logement, maison, patio, plan, purpose, residên, residence, unidade de moradia, villa, wohnung, wohnung einheit |








