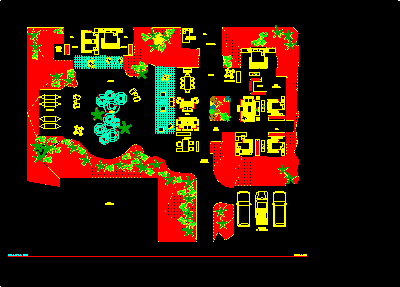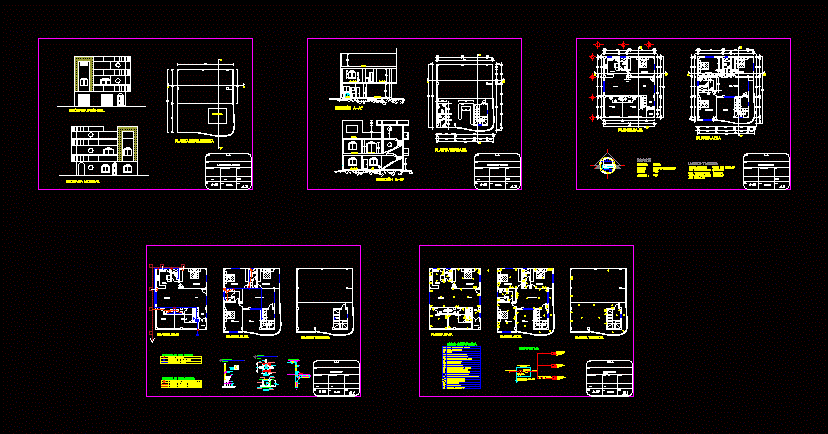Housing One Plant DWG Full Project for AutoCAD
ADVERTISEMENT

ADVERTISEMENT
Preproject of house 1 plant and six bedrooms
Drawing labels, details, and other text information extracted from the CAD file (Translated from Spanish):
project :, drawing :, scale :, date :, review :, content :, planner, owner, executor, project, location, drawing, date, scale, review, sheet no :, area, correlative, total, specialty, echo, environments, impressions, modifications, build, ready for, executor, planner, owner, sheet no, key, some place of guatemala, sinarq, indicated, floor plan, foundation plant, architecture, plant, ss, closet, bedroom , visits, main, breakfast, kitchen, service, laundry, dining room, study, living room, outside, family, garden, pool, jacuzzi, children, entrance, house, existing, hammocks, shelter, for, pump, parking
Raw text data extracted from CAD file:
| Language | Spanish |
| Drawing Type | Full Project |
| Category | House |
| Additional Screenshots |
|
| File Type | dwg |
| Materials | Other |
| Measurement Units | Metric |
| Footprint Area | |
| Building Features | Garden / Park, Pool, Parking |
| Tags | apartamento, apartment, appartement, aufenthalt, autocad, bedrooms, casa, chalet, dwelling unit, DWG, full, haus, house, Housing, logement, maison, plant, preproject, Project, residên, residence, unidade de moradia, villa, wohnung, wohnung einheit |








