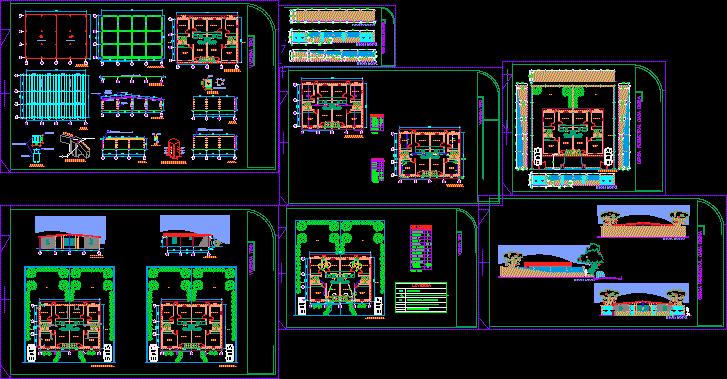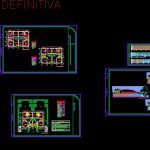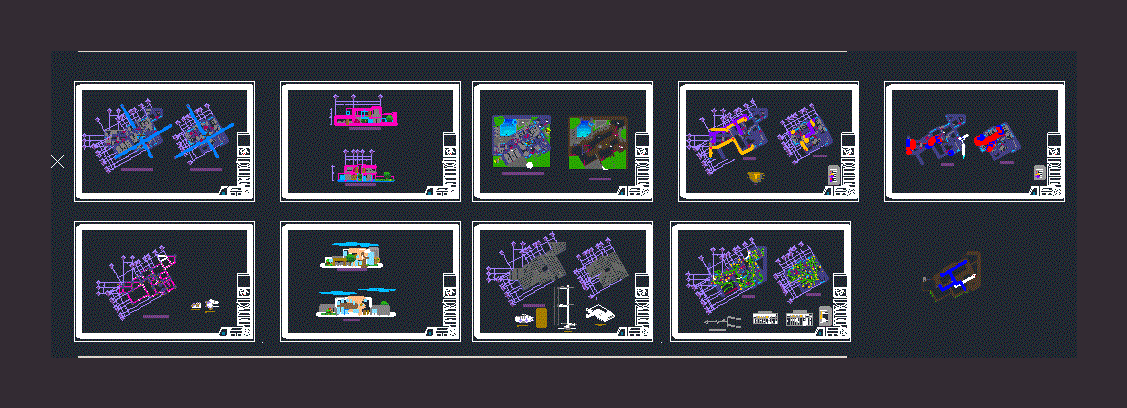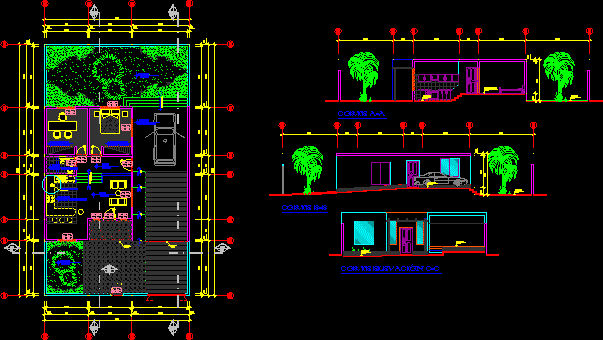Housing Paired DWG Block for AutoCAD

PLANTS; COURTS AND FRONTS
Drawing labels, details, and other text information extracted from the CAD file (Translated from Spanish):
r e v i s i, n, apr., cheq., by, date, title:, date, owner:, approved:, lifted :, drawn :, designed :, plane, scales :, original emission, Maria del Valle Quintero, Arq. alejandro gutierrez, decent house with perimeter fence, main facade, back facade, fence perimeter dignified house, side facade, perimeter fence floor, bedroom, master, living room- reception, kitchen, porch, sanitary, garage, laundry, patio, list of materials, description, quantity, connectors, wc, dc, lm, cp, cachimbo, siphon, ptos an, ptos ie, ptos ab, t. ppal, main board, wall outlet for double outlet, installation embedded in floor or underground, legend, int. double, box rect, lamp, take corr, int. simple, mangera, drawer, wire, installation embedded in wall, architecture plant, housing type, to the rush, white water plant, sewage plant, bounded architecture plant, beam welded to column face, beam detail -column, detail of cutting connectors, detail anchors, detail of vr, porticos a, porticos b, portico c, mooring beam, vr, foundations plant, foundation slab, mdf sheet, galvanized dripper, criollas tiles, plant ceilings, connectors of cut, anchorage column-wall, to the columns, mortar of, filling, block u, detail, beams of mooring, envigado, gustavo riobueno, ing. juan piccoli, ocv dignified houses, roof and slab prefabricated floor, house model, set resid. Alliance villa, roof plant, quality of materials, steel slabs
Raw text data extracted from CAD file:
| Language | Spanish |
| Drawing Type | Block |
| Category | House |
| Additional Screenshots |
 |
| File Type | dwg |
| Materials | Steel, Other |
| Measurement Units | Metric |
| Footprint Area | |
| Building Features | Deck / Patio, Garage |
| Tags | apartamento, apartment, appartement, aufenthalt, autocad, block, casa, chalet, courts, dwelling unit, DWG, fronts, haus, house, Housing, logement, maison, paired, plants, residên, residence, unidade de moradia, villa, wohnung, wohnung einheit |








