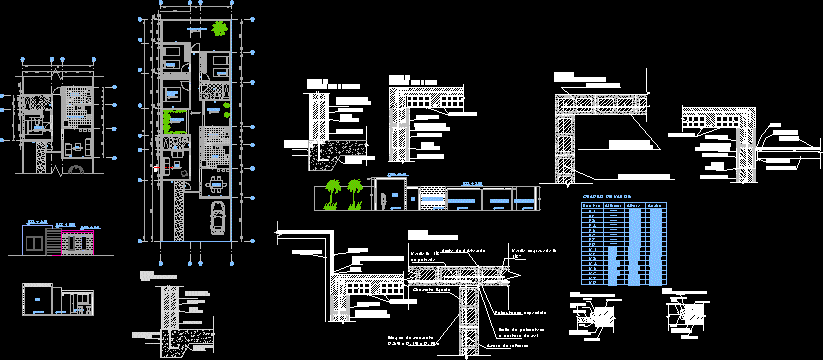Housing Per Chilean Building Code DWG Plan for AutoCAD
ADVERTISEMENT

ADVERTISEMENT
ARCHITECTURAL PLAN OF A HOUSING ACCORDING CHILEAN NORMS
Drawing labels, details, and other text information extracted from the CAD file (Translated from Spanish):
subject, career, student, teacher, content, sheet, code, execution date, date rev :, note, professional drawing ii, engineering in construction, david peña mansilla, luis vásquez g., architectural plan, assistant l.peters, owner: david peña, architect: david peña, commune: valdivia, province: valdivia, region: de los rios, constructor copeva sa, draftsman: david peña, bathroom, hall access, living, dining room, kitchen, pantry, ntn, oo, npt, architectural floor, south-west facade, north-east facade, north-west facade, south-east facade, court aa, angel muñoz, street two, esteban colguán, maría almonacid, prop. david peña, location map, passage two, location map
Raw text data extracted from CAD file:
| Language | Spanish |
| Drawing Type | Plan |
| Category | House |
| Additional Screenshots |
 |
| File Type | dwg |
| Materials | Other |
| Measurement Units | Metric |
| Footprint Area | |
| Building Features | |
| Tags | apartamento, apartment, appartement, architectural, aufenthalt, autocad, building, casa, chalet, chilean, code, dwelling unit, DWG, haus, home, house, Housing, logement, maison, norms, plan, residên, residence, unidade de moradia, villa, wohnung, wohnung einheit |








