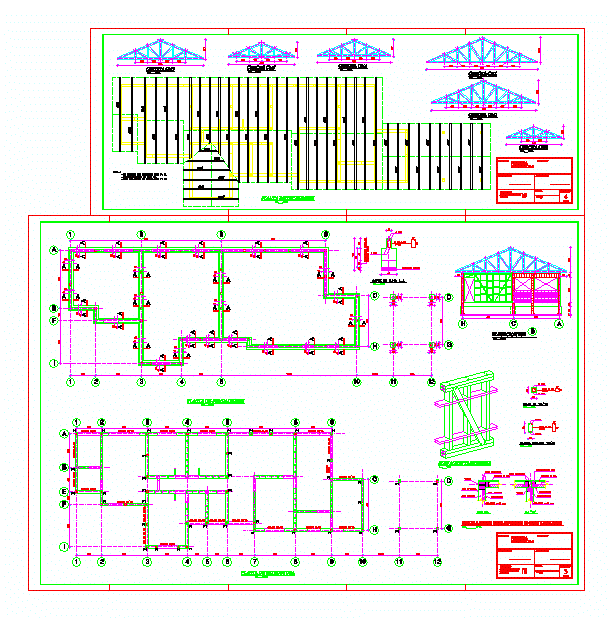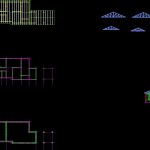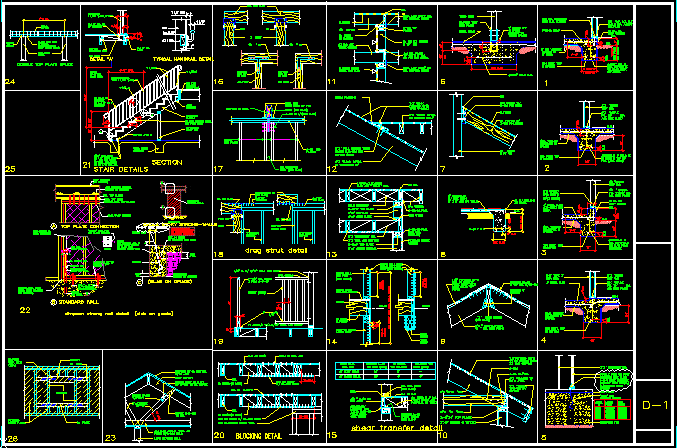Housing Plan Details DWG Plan for AutoCAD

Flat housing details and description of its structure plan and cuts
Drawing labels, details, and other text information extracted from the CAD file (Translated from Spanish):
talagante, esc., Location, av. berlin, talagante, av. peafowl, mallarauco, av. central, i walk the palms, plot, av. vicuña mackenna, san antonio, motorway of the sun, av. balm over, Santiago, tango lime, Santiago, site, Tommy, Location, roof plant, plant architecture, surface graph, owner, content, draft, mytzi pepper, living place, single family, marcela brossard f., bottom sheet chocalan, date, drawing, architect, Location, municipality of melipilla, plot, sheet nº, cut, esc., poor concrete, esc., chain, esc., cut of fund., minimum penetration in, firm ground, pillar, truss, esc., trunks are made of pine wood, separation of cm., san andres in pine wood, note, esc., elevation tabiqueria, felt lbs., details of meetings between partitions, esc., rev. Exterior, airtight, tacos, corner, insulation mm, polyethylene, rev. inside, tacos, polyethylene, right foot, insulation mm, right feet, ext., esc., foundation plant, plant structure, plant foundations, details, owner, content, draft, living place, single family, date, drawing, architect, Location, sheet nº, date, content, roofing plant, trusses, drawing, single family, living place, draft, owner, Location, architect, esc., poor concrete, esc., chain, esc., cut of fund., minimum penetration in, firm ground, pillar, structure plant, esc., truss, esc., trunks are made of pine wood, separation of cm., san andres in pine wood, note, esc., roofing plant, truss, esc., truss, esc., truss, esc., truss, esc., truss, esc., axle lift
Raw text data extracted from CAD file:
| Language | Spanish |
| Drawing Type | Plan |
| Category | Construction Details & Systems |
| Additional Screenshots |
 |
| File Type | dwg |
| Materials | Concrete, Wood |
| Measurement Units | |
| Footprint Area | |
| Building Features | |
| Tags | autocad, cuts, dach, dalle, description, details, DWG, escadas, escaliers, flat, Housing, lajes, mezanino, mezzanine, plan, platte, reservoir, roof, slab, stair, structure, telhado, toiture, treppe |








