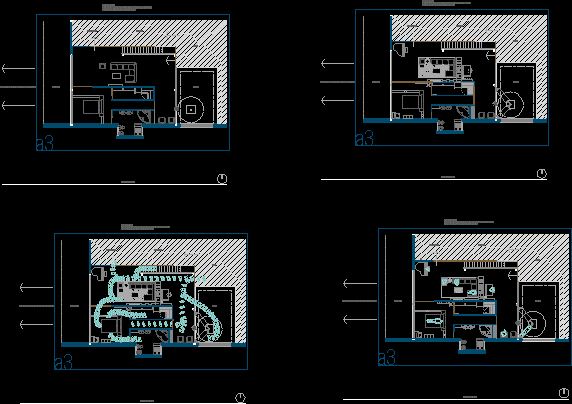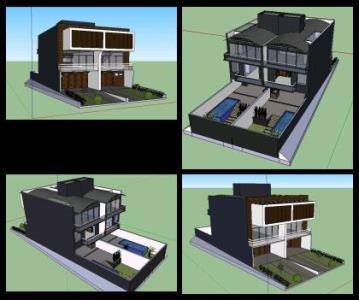Housing Plan, Federal Housing Program, Chaco, Argentina DWG Block for AutoCAD
ADVERTISEMENT

ADVERTISEMENT
Federal Housing Program, TP. OPP1 regarding 5th year at FAU – UNNE – Chaco Argentina
Drawing labels, details, and other text information extracted from the CAD file (Translated from Spanish):
federal program of, housing construction, auxiliary plant, project management, prototype: single-family housing, location :, lamina, median axis, general plant, hall, chained beam, clarification :, the proposed foundation, is by way of indication, the definitive one, will arise from the study of floors that, will have to realize the company that, adjudicataria of the work., auxiliary plant of foundation, foundation, auxiliary plant contrapiso – floor, auxiliary plant zocalo, auxiliary plant revoque – painting
Raw text data extracted from CAD file:
| Language | Spanish |
| Drawing Type | Block |
| Category | House |
| Additional Screenshots |
 |
| File Type | dwg |
| Materials | Other |
| Measurement Units | Metric |
| Footprint Area | |
| Building Features | |
| Tags | apartamento, apartment, appartement, argentina, aufenthalt, autocad, block, casa, chaco, chalet, dwelling unit, DWG, federal, haus, house, Housing, logement, maison, plan, program, residên, residence, single family home, th, unidade de moradia, villa, wohnung, wohnung einheit, year |








