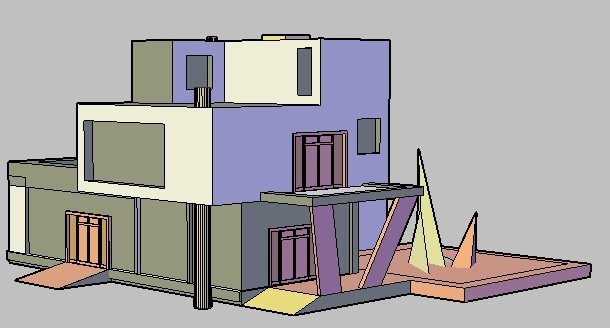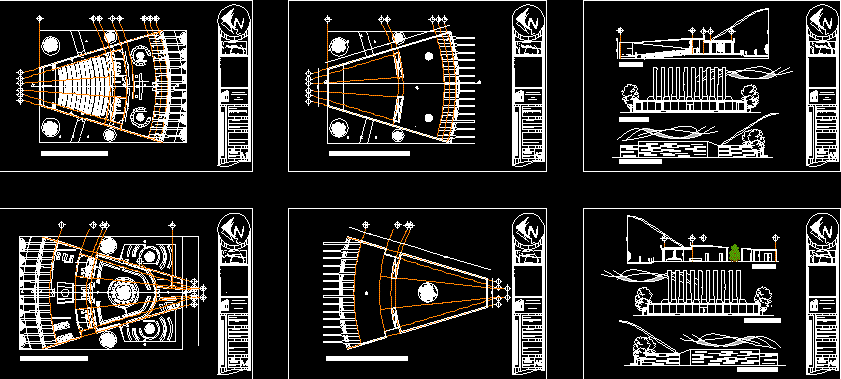Housing Planes – Commercial Store DWG Block for AutoCAD

Commercial housing – Three levels ; first with the housing ; the two remeining levels with commercial locals
Drawing labels, details, and other text information extracted from the CAD file (Translated from Spanish):
wood, vent.baja, bathroom, women, ceiling projection, vd, first level floor, typical shoe detail, izage stirrups, according to table of columns, kitchen, sedimentation, cat, pit, ladder, sanitary lid, lid cistern tank, lid, cistern detail, sedimentation pit, sink box, split stone filler, grid, cat ladder, xx cut, sobrecimiento, foundation, column, according to splices, column d, plate or beam, bending detail of abutments, in columns and beams, stair detail, first section, second and fourth section, third section, aa, bb, earth well, bronze connector, copper electrode, sifted earth, and compacted, bare conductor, connector pressure, copper or bronze, grounding, conductor, magnesium or similar substance, sanik gel, sulfate, reinforced concrete cover, pvc-p tube, concrete cover see detail, polished cement, recess, concrete cover , drainage pipe, balcony, circulation, ss.hh., duct, tub. pvc vent, ventilation, hat, roof level, det. hat vent., no. of plane:, owner :, specialty:, architecture, distribution, title of sheet:, project:, date, scale, drawing:, víctor c. lévano angle, revised by :, observations, date, revised by :, chincha, ica, dept., prov., district, location:, place, high chincha, housing-commerce, pre-fabricated and conventional, designs, constructions, projects , drywall system, mrs. wake, bouquets spider, windows, wide, high, sill, v.baja, v.alta, doors, lightning, bedroom, dining room, s a l a, shop, laundry, visit, garden, cl., closset, corridor, hall, proy. rolling door, duct, general finish panel, clay brick masonry unit type iv, metal and wood carpentry, rubbed and burnished cement sidewalks, latex in walls, anticorrosive enamel in metal with zinc chromate base, translucent semi-double glass , painting:, doors:, works, walls:, plastering :, concrete, columns and beams, concrete:, window:, exterior:, metalwork, contrazos:, structures, foundations, stair foundations, shoe mesh, according to picture footings, type, dimension axb, quantity, grille, concrete cyclopean, reinforced concrete, flat beams, footings, overloads, banked beams and columns, stairs and lightened, roof, coatings, maximum absolute displacement, maximum relative displacement, overlaps, stirrups, mortar, of the volume, minimum thickness, thickness of mortar joints, if it has alveoli these, terrain, design norms, observations:, characteristics of the confined masonry:, anchoring, after stripping the roof, with a tambourine brick., the non-load-bearing walls will be raised to their total height, ø column or beam, covering, column or beam, minimum anchor lengths and overlapping reinforcements, technical specifications, note:, location of tank, of abutments in columns., concentration detail, no floor, cut, column table, bxt, steel, concrete – columns, concrete – reinforced concrete, reinforced concrete :, concrete – beams, design:, structure, roof lightened, from the public network, to the earth well, see detail, tig. single-line diagram, output for ceiling device, the number of stripes indicates the number of conductors, board and sub-board of electrical distribution, types of boxes, symbols, description, esp, snpt, legend, box, spot ligth chromed attached to the ceiling, technical specifications, indicated for each circuit, must have pressure contact driven by, by screws to receive conductors, d e dark gray color, to the feeders., where it is used, special, square, rectangular, octagonal, type of boxes, location of boxes, det. of aerial connection, faith. const., roof level, curve, f, g, i, j, x, y, arrives telef. ext. and cable tv, low phone. ext. and cable tv, arrives and low phones. ext. and cable tv, a, b, m, n, comes from the main aerial connection of electro sur medio, ss.hh. visit, cuts, elevations, det.de niche in wall to, housing spherical valves, diameter, n.p.t., finishing of the wall, simulating the, valve, spherical, union, universal, wooden lid, air tube, tub. feeding, multiconnector, elevated tank, t.e, filter, valv. of, sphere, valve and, float, max. level, tub. overflow, isometric, on a surface, should be made, the support of the tee, horizontal contact, registration threaded bronze, register box, drain network, yee, tee, symbol, check valve, wall with frame and lid, control box, notes, m values, vertical splice, upper reinforcement, any h, lower reinforcement, specified percentages, increase the length of, splice on the supports being the length of, overlaps and joints for beams and lightened
Raw text data extracted from CAD file:
| Language | Spanish |
| Drawing Type | Block |
| Category | Retail |
| Additional Screenshots |
      |
| File Type | dwg |
| Materials | Concrete, Glass, Masonry, Plastic, Steel, Wood, Other |
| Measurement Units | Metric |
| Footprint Area | |
| Building Features | Garden / Park |
| Tags | agency, autocad, block, boutique, commercial, DWG, Housing, Kiosk, levels, locals, Pharmacy, PLANES, Shop, store |







