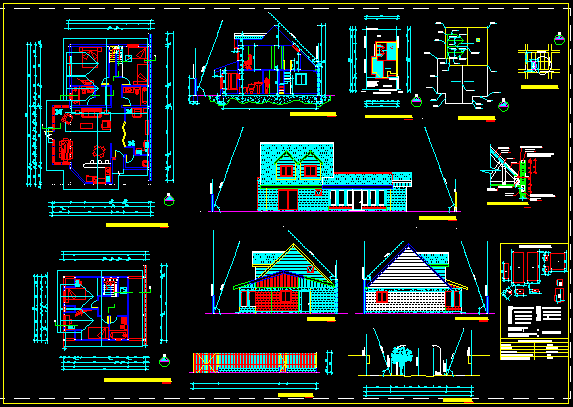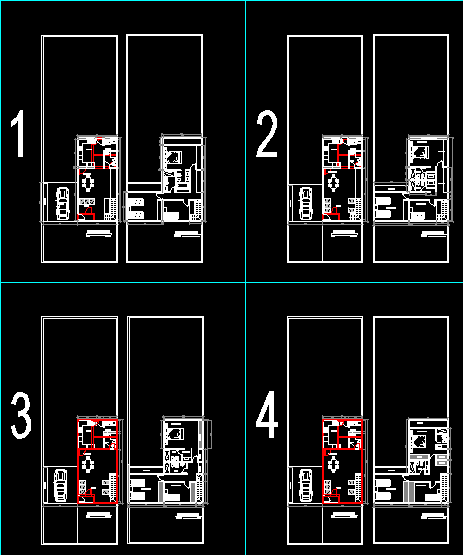Housing A Plant DWG Elevation for AutoCAD
ADVERTISEMENT

ADVERTISEMENT
General Flatness – designations -elevations.
Drawing labels, details, and other text information extracted from the CAD file (Translated from Spanish):
washing machine, dryer, espcif. techniques, aluminum and glass windows, rubber paint, eternit cover, wood doors, cement plaster, block walls, simple concrete subfloor, reinforced concrete structure, ceramic floor, simple concrete steps, wood closet, embedded installations, emerald canton, emerald province, neighborhood youth prog., city atacames, plant, bedroom, living room, kitchen, patio – washing and plan., front facade, sh, closet, hall, patio
Raw text data extracted from CAD file:
| Language | Spanish |
| Drawing Type | Elevation |
| Category | House |
| Additional Screenshots | |
| File Type | dwg |
| Materials | Aluminum, Concrete, Glass, Wood, Other |
| Measurement Units | Metric |
| Footprint Area | |
| Building Features | Deck / Patio |
| Tags | apartamento, apartment, appartement, aufenthalt, autocad, casa, chalet, designations, dwelling unit, DWG, elevation, elevations, flatness, general, haus, house, Housing, logement, maison, plant, residên, residence, unidade de moradia, villa, wohnung, wohnung einheit |








