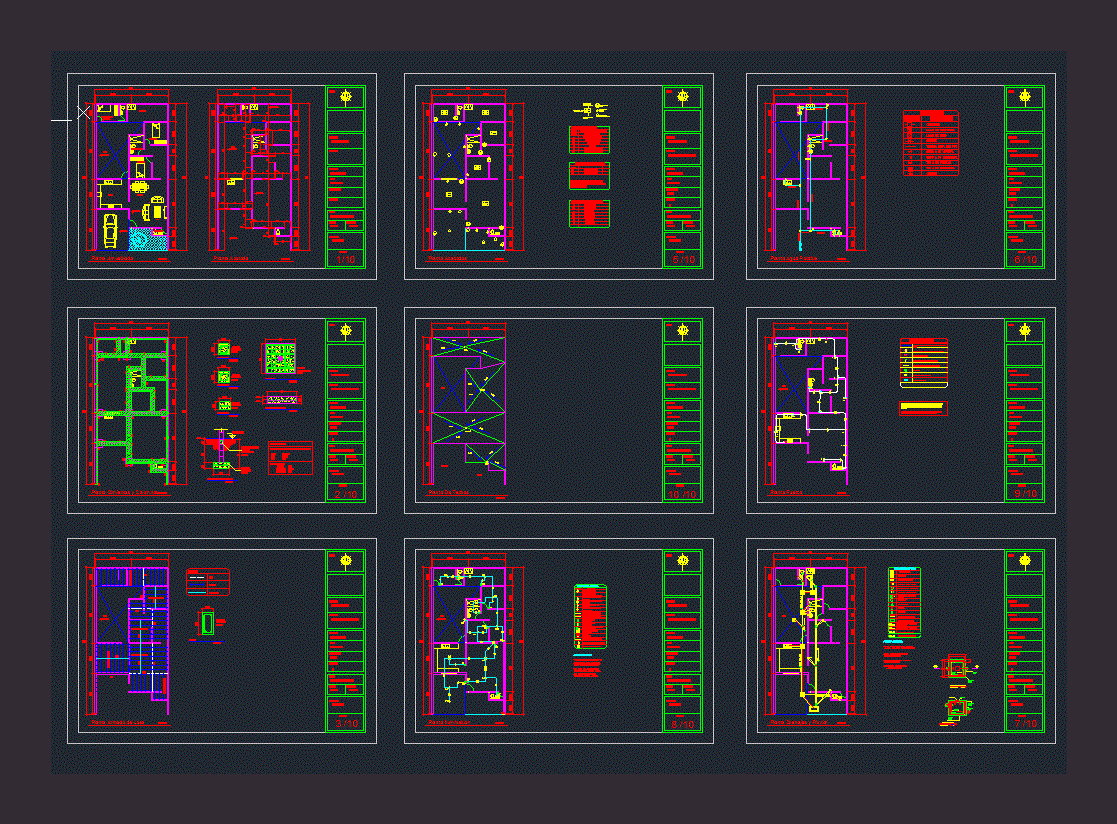Housing Progressive DWG Detail for AutoCAD

Housing progressive for little family with possibility to grow – Installations and details in Guanajuato city
Drawing labels, details, and other text information extracted from the CAD file (Translated from Spanish):
sanitary plan, hydraulic plan, intake of the alhóndiga, calle pipila, drawing: crvt, project: arq. alma esther garcía arredondo carlos ricardo vallejo towers, owner: maria teresa lira lopez, project of house-room, north, location, cold water, hot water, meter, valve, hydrant, diameter of exit to furniture, rc, sanitary registry blind, sanitary registry, sanitary line, sanitary line material and diameter, hydraulic installation isometric, assembly plant, roof plant, architectural plant, façade, a-a cut ‘, b-b’ cut, electrical plane, and size of tube, number of wires, wire gauge, lamp, flying buttress, single damper, ladder damper, antenna contact box, general load center, telephone contact box, electrical conductor, bell, polarized contact, symbology, blacksmith shop and canceler, foundation, bedroom, garden, bathroom, dining room, kitchen, living room, service patio, bap, lourdes betancourt, virginia moral towers, ma. elena gonzalez aguilar, reg, laundry, valve, outlet, domiciliary., basin, heater, semiautomatic, floodgate, water tank, float, sink, toilet, no scale, housing, household outlet, pvc hydraulic pipe municipal line., sidewalk, stream , area, green, sidewalk valve., property, lot limit, level, washer, ventilate, shower, finished floor level, paste mosaic floor, concrete sign, blind record, record, garden, room, bathroom , open, fixed, access-service, bedrooms, stairs and kitchen, blacksmith protection, blacksmith’s door, compacted level-ground., cement-lime-sand mixture, hot stone, joint with, masonry foundation, a-a cut ‘, firm concrete, abutment, width of, finished wall, chain of, foundation ct, cut b-b’, foundation template made with, cut c-c ‘, cut d-d’, detail of parapet, on parapet , auction chain, mooring chain, partition wall, mortar template, cem-lime-sand, mortar, slope with , tezontle or jal, padding for, compression layer, waterproofing, chaflan, zotehuela, joist, roof, beam to sit, level joist, semicircle slab system and vault, semi-joist and concrete vault, support detail of vault, fastening or closing chain, adjustment detail, support detail of semi-joist, semi-joist, roof plant
Raw text data extracted from CAD file:
| Language | Spanish |
| Drawing Type | Detail |
| Category | House |
| Additional Screenshots |
 |
| File Type | dwg |
| Materials | Concrete, Masonry, Other |
| Measurement Units | Metric |
| Footprint Area | |
| Building Features | Garden / Park, Deck / Patio |
| Tags | apartamento, apartment, appartement, aufenthalt, autocad, casa, chalet, city, DETAIL, details, dwelling unit, DWG, Family, guanajuato, haus, house, Housing, installations, logement, maison, progressive, residên, residence, unidade de moradia, villa, wohnung, wohnung einheit |








