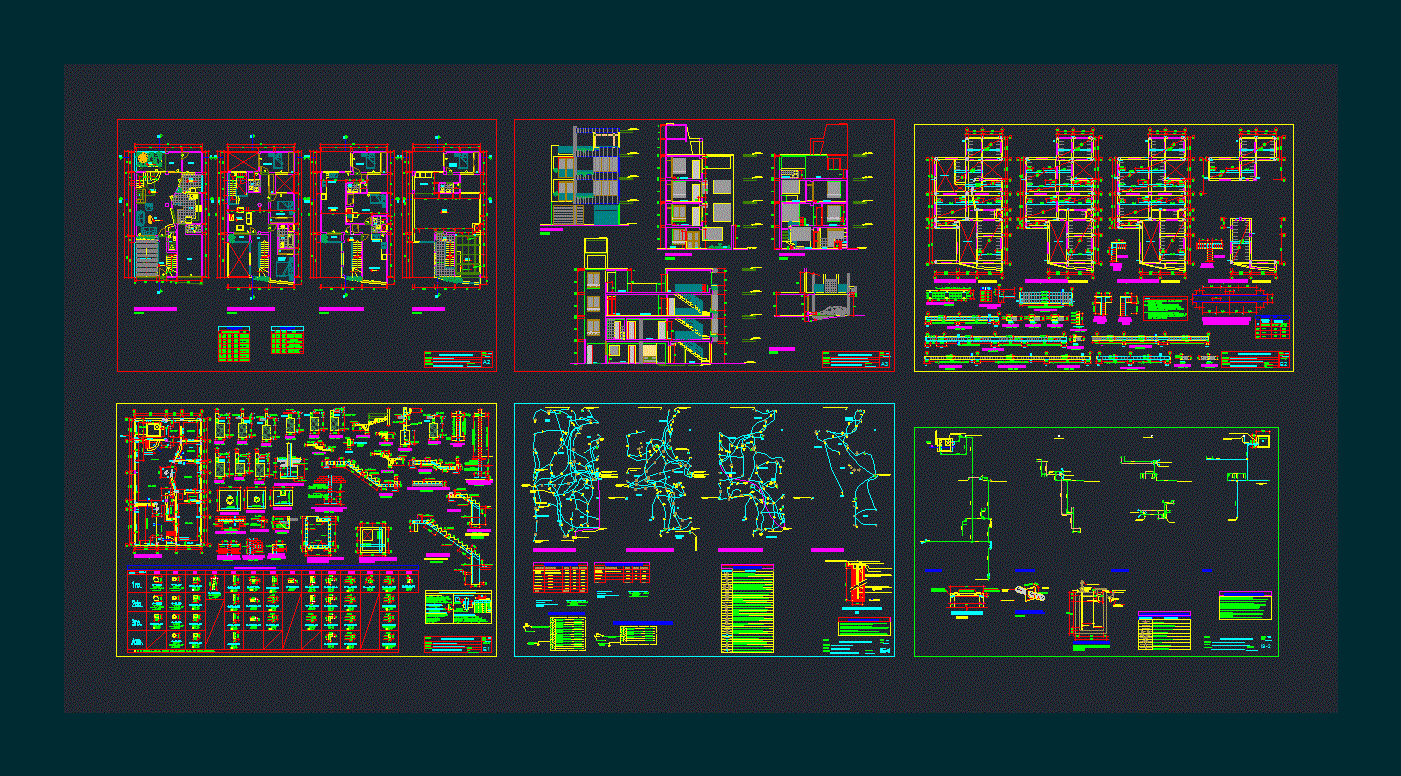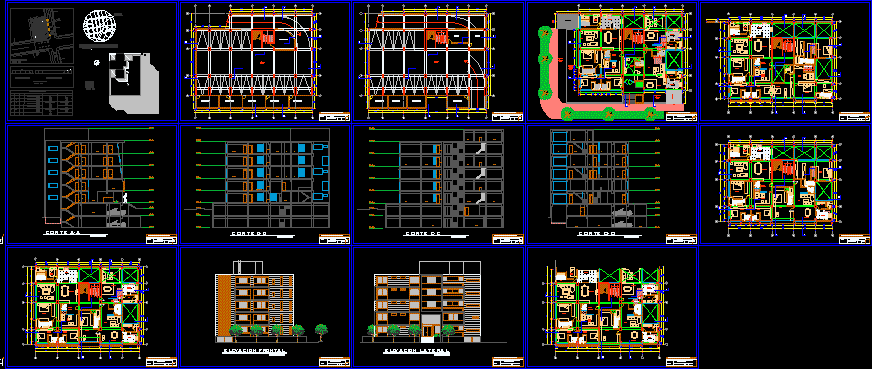Housing Project 3 Levels DWG Full Project for AutoCAD
ADVERTISEMENT

ADVERTISEMENT
This is a project for the issue of regularization of building permit; in a municipality, the house has 4 levels; Architecture is everything: distribution plant; CUTS; LIFTS; ROOF
Raw text data extracted from CAD file:
| Language | English |
| Drawing Type | Full Project |
| Category | Condominium |
| Additional Screenshots | |
| File Type | dwg |
| Materials | |
| Measurement Units | Metric |
| Footprint Area | |
| Building Features | Garage |
| Tags | apartment, architecture, autocad, building, condo, duplex housing, DWG, eigenverantwortung, Family, full, group home, grup, house, Housing, levels, mehrfamilien, multi, multifamily housing, municipality, ownership, partnerschaft, partnership, permit, Project, regularization |








