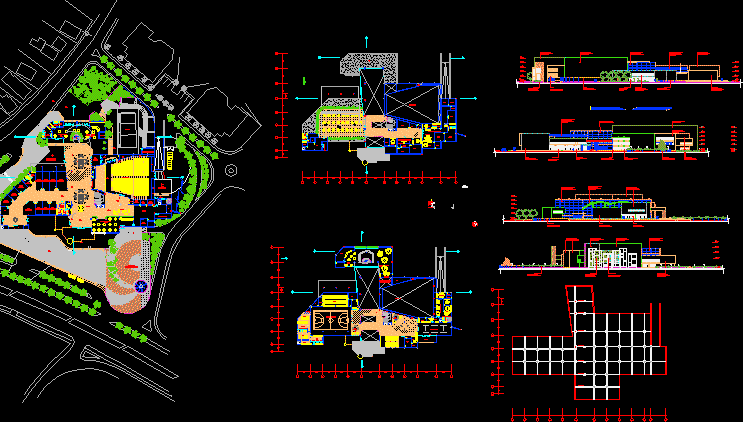Housing Project 3D DWG Full Project for AutoCAD

Housing house in 3D with two plants connected by glass passage
Drawing labels, details, and other text information extracted from the CAD file:
brushed_mtl bod, brushed_mtl bot, brushed_mtl bri, brushed_mtl bti, brushed_mtl gla, brushed_mtl han, brushed_mtl hli, brushed_mtl ldg, brushed_mtl ldo, brushed_mtl lfr, brushed_mtl lft, brushed_mtl mar, brushed_mtl mir, brushed_mtl rbu, brushed_mtl rdg, brushed_mtl rdo, brushed_mtl rfr, brushed_mtl rft, brushed_mtl rli, brushed_mtl tri, general notes, date, no., firm name and address, project name and address, sheet, project, scale, value, as noted, universidad, rafael urdaneta, lamina, nombre del proyecto, realizado por:, vivienda, melissa ferrer m, i s o m e t r i a s, isometria sur, isometria oeste, isometria este, isometria norte, c o r t e s, p e r s p e c t i v a d o s, estar, comedor, exterior sur, exterior norte, f c h a d a s, c o r t e s, xobj light gray, xobj medium gra, xobj grayish ye, xobj strong blu, xobj strong red, dirt medium str, leaf medium gre, leaf medium blu, pottedplant lig, bread side, budvase smooth, caboose_bed ver, caboose_lookout, caboose_body li, door medium ora, door light yell, plane orangish, wheel_truck ver, window_plane ve, lightbulb, lampshade, lampcord, desk, table, storage, seat, p e r s p e c t i v a s, vivienda, p l a n t a s, universidad rafael urdaneta, nombre del proyecto, realizado por:, lamina
Raw text data extracted from CAD file:
| Language | English |
| Drawing Type | Full Project |
| Category | House |
| Additional Screenshots |
 |
| File Type | dwg |
| Materials | Glass, Other |
| Measurement Units | Metric |
| Footprint Area | |
| Building Features | |
| Tags | apartamento, apartment, appartement, aufenthalt, autocad, casa, chalet, connected, dwelling unit, DWG, full, glass, haus, house, Housing, logement, maison, passage, plants, Project, residên, residence, unidade de moradia, villa, wohnung, wohnung einheit |








