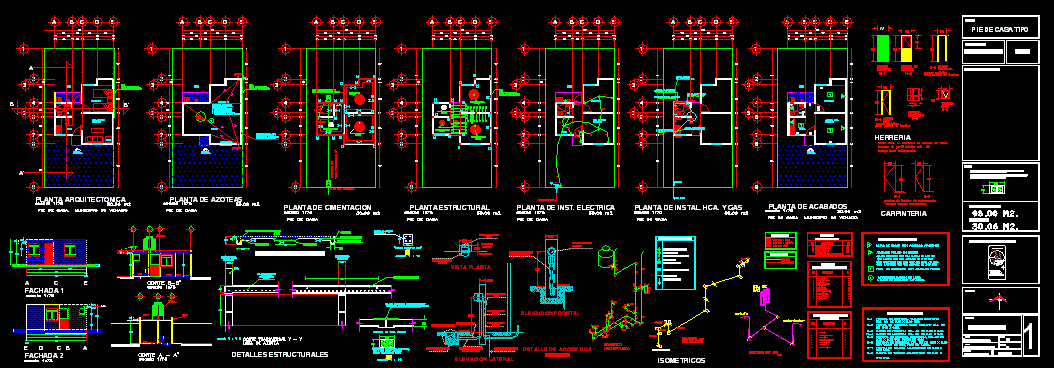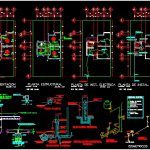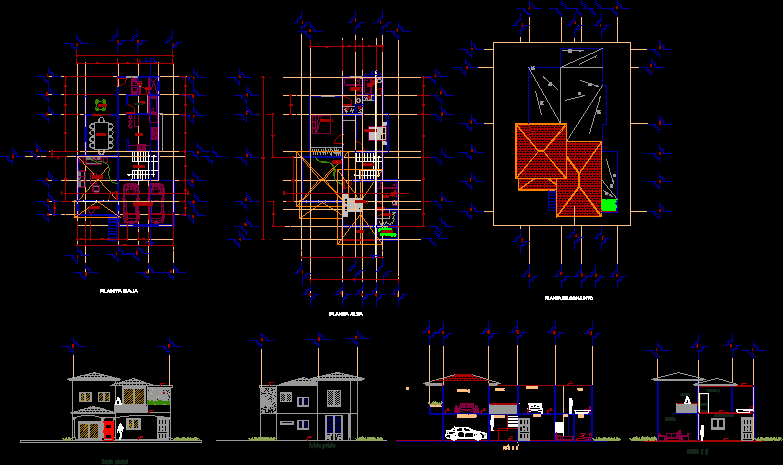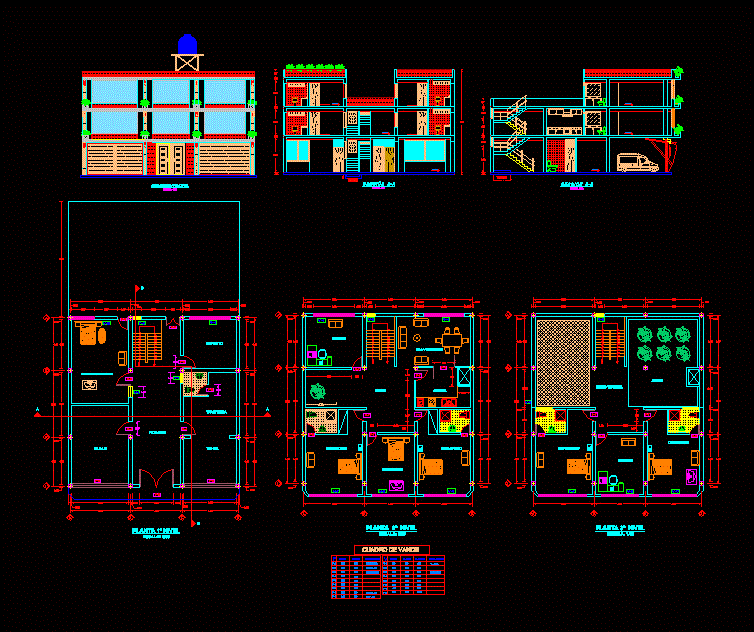Housing Project 7×14 DWG Full Project for AutoCAD

Executive project of foot house to be habitable like progressive housing
Drawing labels, details, and other text information extracted from the CAD file (Translated from Spanish):
plant view, public road, user property, front elevation, sidewalk, side elevation, multiple connector manifold, copperweld rod for physical earth, road to polocote, street dalias, street gardenias, street gladiolas, street lilies, street carnations, street daisies, street Violets, Calle Bugambilias, Av. of flowers, old road to the saltcellar, existing road, jazmin street, architectural plant, finishing plant, polished finish on walls, concrete floor with polished finish, waterproofing on slab, based on asphalt emulsion, symbolism of finishes, wall of block with apparent finish, in slab at the time of co-, slope preparation, roof, roof plant, electro-welded mesh, electro-welded, to the municipal network, type, foundation plant, structural details, structural plant, bac, sat, tinaco, rush, physical earth, base for meter, electrical symbology, exit center, contact, switch, simple damper, flying buttress, blacksmith and carpentry, blacksmith gate, full board, carpentry, note: all the smithy is measure of vain., bedrooms, window, door, service, door, smithy, frame, main, fixed, bedroom, bathroom, metal frame, agglomerate drum doors, b-b ‘cut, kitchen, cut a – a’ , gargola, roof slab, c cross and – and, adjoining, width of wall, parapet, electrowelded mesh, intermediate, detail of foundation slab, gargola, partaguas, slab, detail of lid boards, pza., concept, cutting, hydraulic isometric, no., all the diameters and parts will be in the type l, isometric gas, pza, plastic float, cutting table, home, isometric, general network, hydraulic, isometric, scale, table, bac low water to heater, b.a.p. low rainwater, s.a.t. water goes up to tinaco, hot water, cold water, simbology, isometric inst. gas, no scale, stove, heater, cil. of gas, waterproof asphalt aluminum color as final finish, level of embankment, deer, slp, content :, notes :, scale :, dimensions :, mts., the dimensions will be verified on site., the dimensions will govern on the drawing., project :, arq francisco d. morroquin f., general plan, foot of house type, name of the plan :, inside block hole, chain of exhaustion, for expansive clays the specifications will be followed, of the laboratory of soil mechanics, does not include furniture, meter, nose wrench , perimeter heel, sup. of ground :, exit of gas, exit to heater, key nose for, sink, area of multiple uses, main access., patio serv., refrig., note :, closet, asphaltic waterproofing color, of polyester membrane and, aluminum as final finish, wc, reg., lav., foot of house deer municipality, foot of house, inst plant. electrical, installation plant. hca and gas, landing wall, laundry outlet, does not include the furniture, nose wrench for laundry, sink outlet, bat, sink, shower, laundry, heater, for drum door, includes economic plates., includes anti-corrosion base, bap , sup.const., location plant :, drawing :, arq. francisco d. marroquin figueroa, north, to ponds, walnuts, alamos, elderberry, camel, san luis potosi, to upper polycote, peach, apple trees, prol. comonfort, comonfort, emiliano, adolfo lopez mateos, zapata, mexicanos, petroleos, el, prolongation ignacio zaragoza, anahuac, azteca, nezahualcoyotl, the gap, location, authorizacion obras publicas :, orientation :, unique
Raw text data extracted from CAD file:
| Language | Spanish |
| Drawing Type | Full Project |
| Category | House |
| Additional Screenshots |
 |
| File Type | dwg |
| Materials | Aluminum, Concrete, Plastic, Other |
| Measurement Units | Imperial |
| Footprint Area | |
| Building Features | Garden / Park, Deck / Patio |
| Tags | apartamento, apartment, appartement, aufenthalt, autocad, casa, chalet, dwelling unit, DWG, executive, foot, full, haus, house, Housing, logement, maison, progressive, Project, residên, residence, unidade de moradia, villa, wohnung, wohnung einheit |








