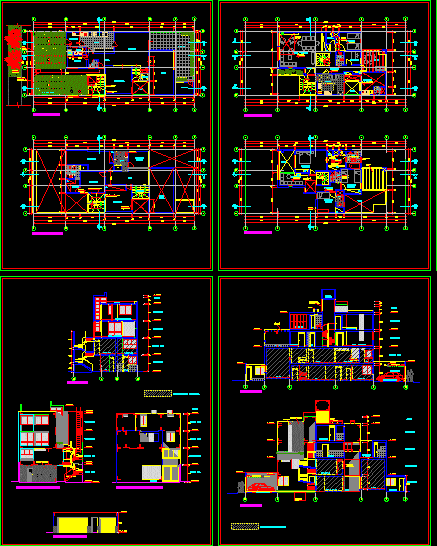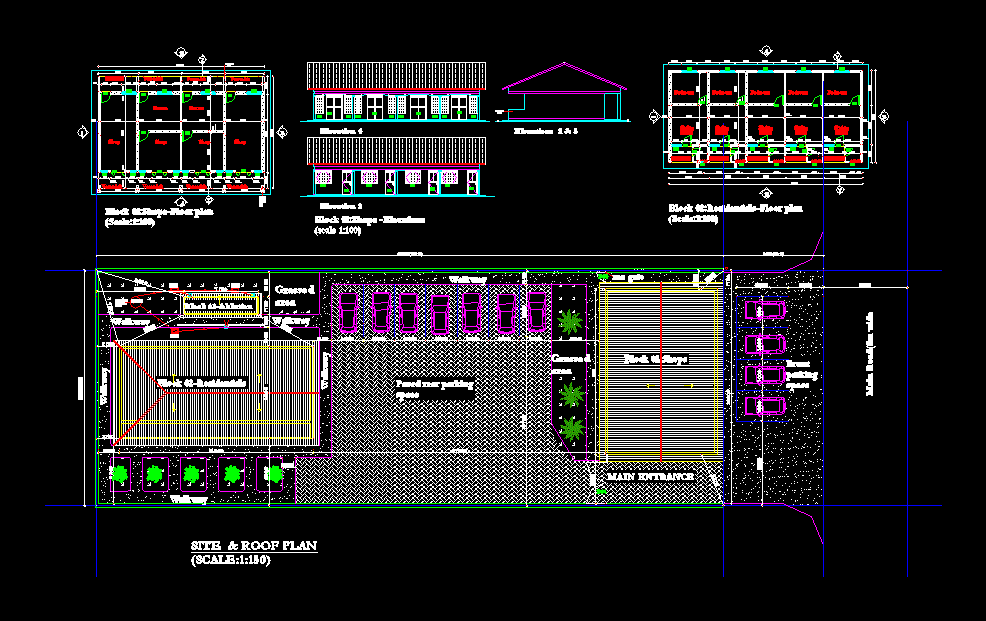Housing Project DWG Full Project for AutoCAD

Project Rental Housing Commerce students. It has rooms to rent shops and an apartment on the third level. Pantas – Cortes
Drawing labels, details, and other text information extracted from the CAD file (Translated from Spanish):
kitchen, germany, calamine, service terrace, plastic sheeting, kitchen, bedroom, bathroom, terrace, store, after store, garage, living room, dining room, business building, designer, surface relations, stamp college of architects, h.a.m. potosi, proprietary:, seal of approval, esc: indicated, drawing: germán uribe montaño, zone :, sheet, ——–, sketch of location, arq. willam moral guzman, we project-direct-build, ground floor, ladder, street molles, type of rigid pavement road, adjoining neighbor, site and roofs, foundation plane, cut a-a ‘, cut b – b’, start of staircase , elevation calle luis spinal, l. m., shower, empty, dining room, cl., street los sauces, villa banzer, calle claveles, calle rosales, calle lirios, calle kantuta, calle elmos, calle alamos, transmittal report :, drawing :, this is a transmittal based on walter final.dwg., files :, root drawing :, walter final.dwg, finishes.flooring.wood.plank.beech.jpg, finishes.masonry flooring.slate.jpg, furnishings.fabrics.leather.black.jpg, woods and plastics.finishcarpentry.siding.tongue and groove.jpg, autocad color-dependent plot style table file references :, the following files were excluded from the transmittal :, acad.fmp, the following files could not be located :, notes for distribution:, raster image files :, paths may be present on references to raster images. make sure these paths work or that the root drawing is using the correct references., please copy these files to the autocad plot style table search path directory., the autocad variable fontalt was set to :, please make sure that the fontalt variable is set to this file or an equivalent before opening any drawings. all text styles with missing fonts are automatically set to this font.
Raw text data extracted from CAD file:
| Language | Spanish |
| Drawing Type | Full Project |
| Category | Condominium |
| Additional Screenshots |
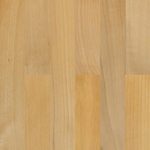 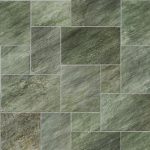 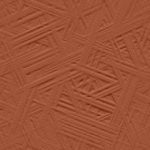    |
| File Type | dwg |
| Materials | Masonry, Plastic, Wood, Other |
| Measurement Units | Metric |
| Footprint Area | |
| Building Features | Garage |
| Tags | apartment, autocad, building, commerce, condo, department, DWG, eigenverantwortung, Family, full, group home, grup, Housing, Level, mehrfamilien, multi, multifamily housing, ownership, partnerschaft, partnership, Project, rent, rooms, shops, students, three levels |




