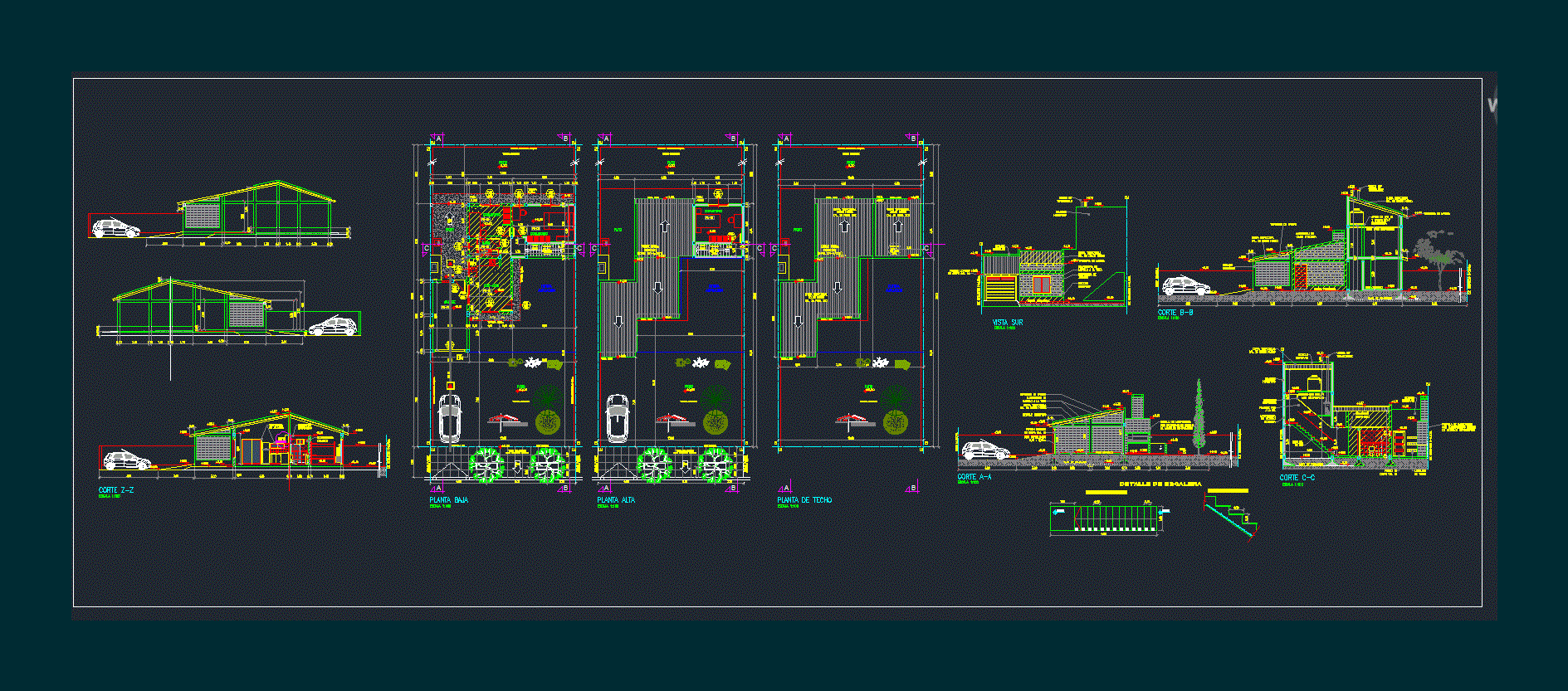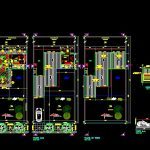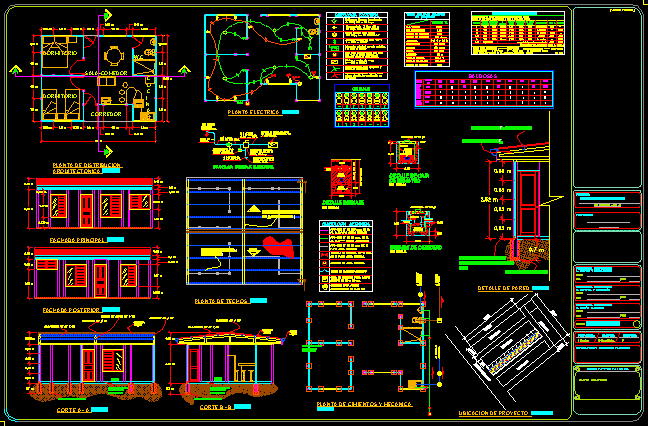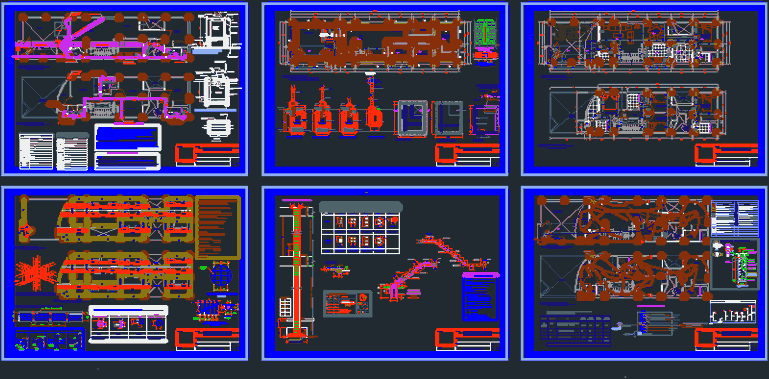Housing Project DWG Full Project for AutoCAD
ADVERTISEMENT

ADVERTISEMENT
Single family Home. Plants; alcados and sections. Full
Drawing labels, details, and other text information extracted from the CAD file (Translated from Spanish):
north, cut aa, exposed brick masonry, wood tyranny, level of foundation, cc cut, zz cut, bb cut, south view, waterproof plaster, aluminum carpentry, garage, patio, coc-com, bathroom, bedroom , ground floor, upper floor, ceiling plant, ci, injected sheet metal joinery, stair detail
Raw text data extracted from CAD file:
| Language | Spanish |
| Drawing Type | Full Project |
| Category | House |
| Additional Screenshots |
 |
| File Type | dwg |
| Materials | Aluminum, Masonry, Wood, Other |
| Measurement Units | Metric |
| Footprint Area | |
| Building Features | Deck / Patio, Garage |
| Tags | apartamento, apartment, appartement, aufenthalt, autocad, casa, chalet, dwelling unit, DWG, Family, full, haus, home, house, Housing, logement, maison, plants, Project, residên, residence, sections, single, unidade de moradia, villa, wohnung, wohnung einheit |








