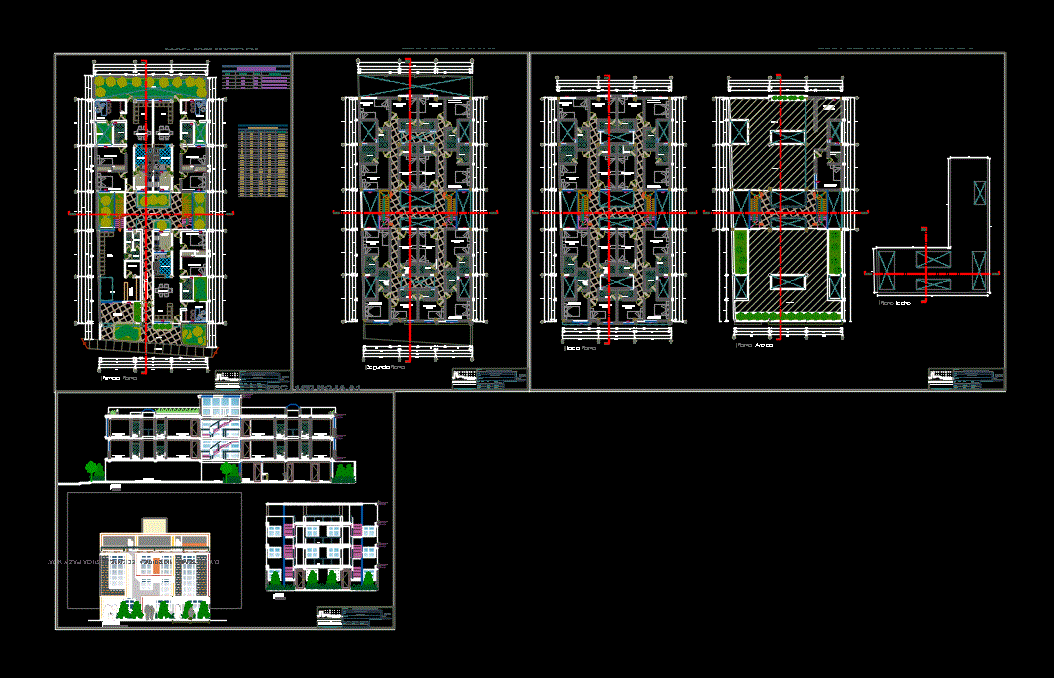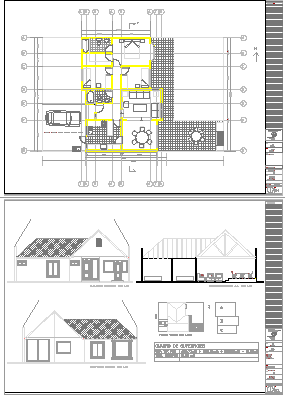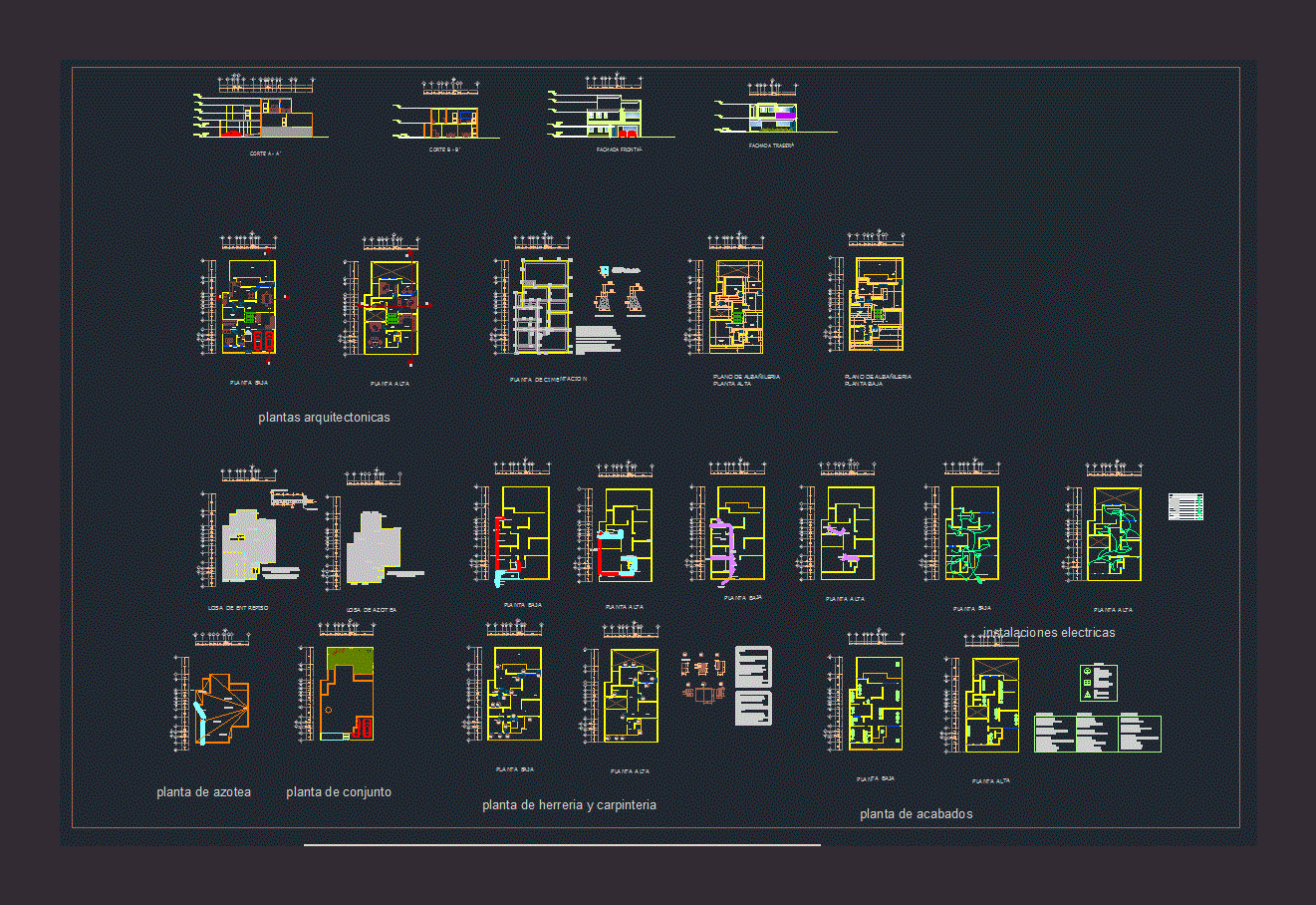Housing Project DWG Full Project for AutoCAD
ADVERTISEMENT
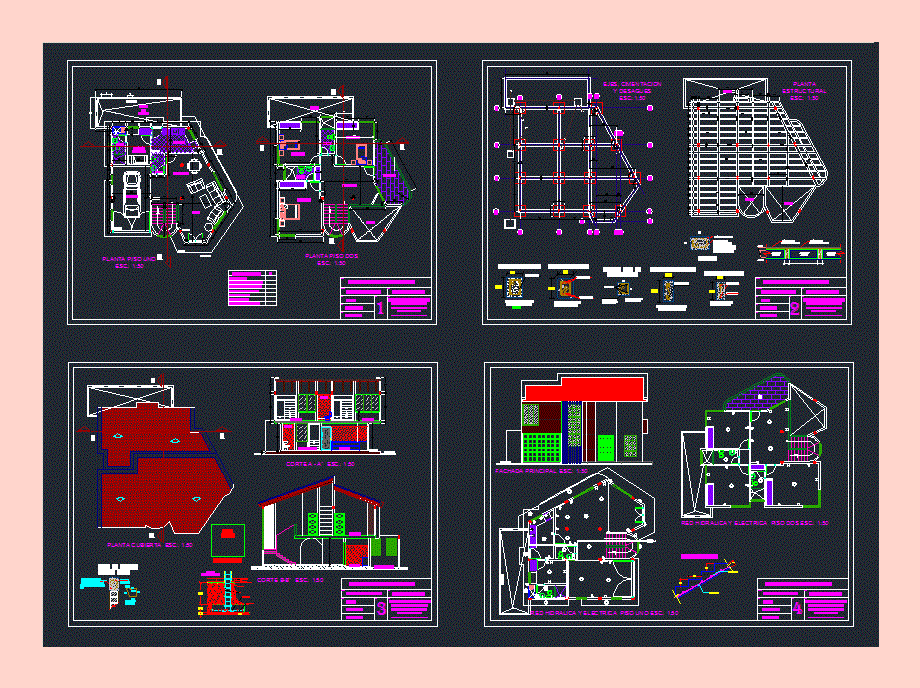
ADVERTISEMENT
PLANTS; CUTS; FACHADAS; STRUCTURAL
Drawing labels, details, and other text information extracted from the CAD file (Translated from Spanish):
white, detail foundation beam, joist detail, column, column., floor, mortar glues, guardescoba cement, sobrecimiento, detail of, foundations zapatas, flooring, mooring beam on wall, project, owner, review, city, flat, drawing, date, scale, single-family house two floors, orlando valderrama, tulua, indicated, fernando quintero, kitchen, bathroom, garage, dining room, joist, electrically welded mesh, tile, electrowelded mesh, mat, cassette in, repello, alfagia, bedroom be, bedroom, patio clothes, detail staircase, area chart, lot area, floor one, total free area, lot occupation, construction index, floor two built area, total built area
Raw text data extracted from CAD file:
| Language | Spanish |
| Drawing Type | Full Project |
| Category | House |
| Additional Screenshots |
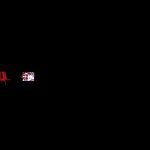 |
| File Type | dwg |
| Materials | Other |
| Measurement Units | Metric |
| Footprint Area | |
| Building Features | Deck / Patio, Garage |
| Tags | apartamento, apartment, appartement, aufenthalt, autocad, casa, chalet, cuts, dwelling unit, DWG, fachadas, full, haus, house, Housing, logement, maison, plants, Project, residên, residence, single, structural, unidade de moradia, villa, vivenda, wohnung, wohnung einheit |



