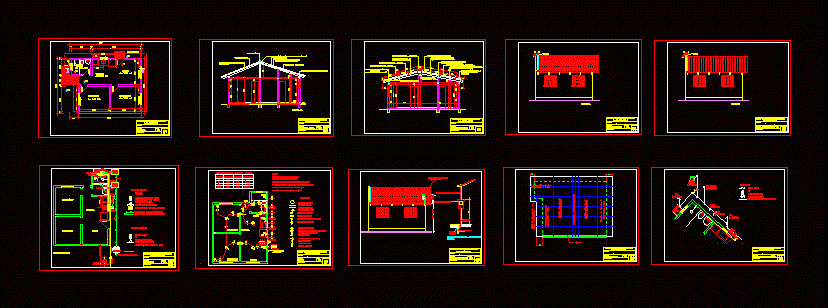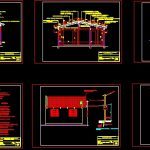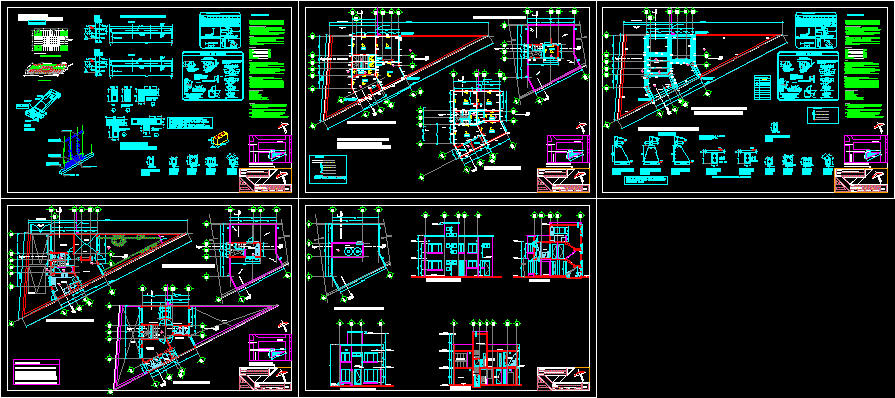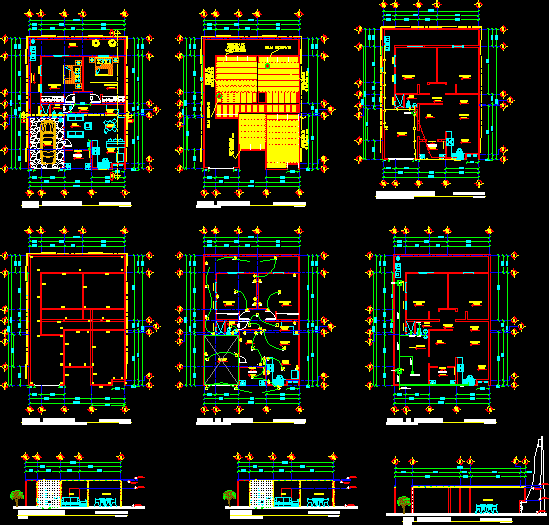Housing Project DWG Full Project for AutoCAD

Project of a residence with 36m2. Plants – Cortes – Facilities – Material
Drawing labels, details, and other text information extracted from the CAD file (Translated from Portuguese):
inspection, cavity, non-scaling, energy input detail – particular pole, ground rod, standard outer carton ceee, steel pole or concrete standard ceee, comes from ceee pole, conduit, cx desc., chuv, lav. sehadur – secretary of the housing and urban development, hydraulic network – stereogram, scale:, board nº :, municipality :, board :, resp. technical: conventions, drawer registration, pressure record, sink, comes from, hydrometer, aa cut, cedrinho or pink eucalyptus rafters, electric entry branch, aa tile ceramic cut, low plant, sehadur – secretariat of housing and development urban, kitchen, living, bedroom, bath, projection of the eaves, electric, hydrosanitary, parts, secondary sewerage, primary sewer, ventilation pipe, siphoned grease box, siphoned box with grate, goes the sewage network csg cgs predial extension residential septic tank maximum duct input branch facade asphalt fiber cement facade algeroz notes: total protection circuit conductors , duct in the ceiling, conduit in the wall, double switch, pass-through box, buzzer bell, bell button, distribution center, meter board, conductors, neutral, phase and return, spot light in the ceiling, point of light in the wall, aa cut asbestos cement, cedar or eucalyptus girdle pink, cedar or eucalyptus pink rafters, lashing strap, ceramic tile façade, ceramic ridge, algeroz, cover plant, sanit net. stereogram
Raw text data extracted from CAD file:
| Language | Portuguese |
| Drawing Type | Full Project |
| Category | House |
| Additional Screenshots |
 |
| File Type | dwg |
| Materials | Concrete, Steel, Other |
| Measurement Units | Metric |
| Footprint Area | |
| Building Features | |
| Tags | apartamento, apartment, appartement, aufenthalt, autocad, casa, chalet, cortes, dwelling unit, DWG, facilities, full, haus, house, Housing, logement, maison, material, plants, Project, residên, residence, room, unidade de moradia, villa, wohnung, wohnung einheit |








