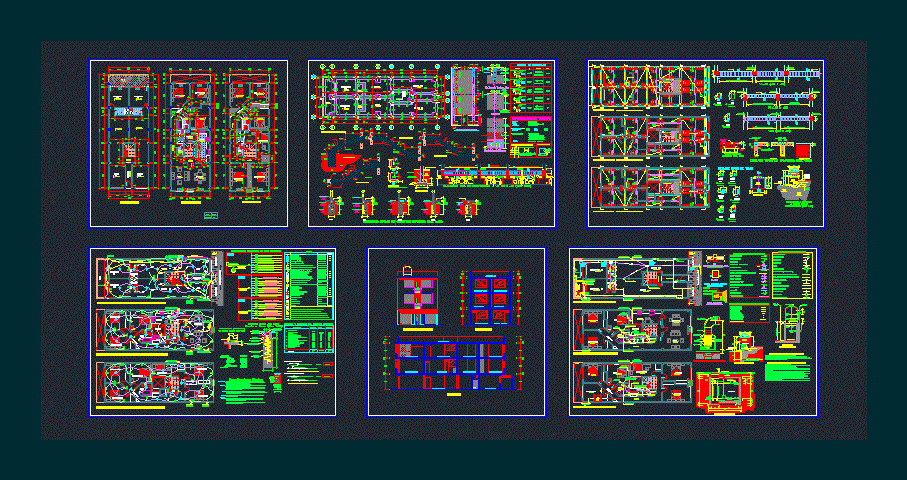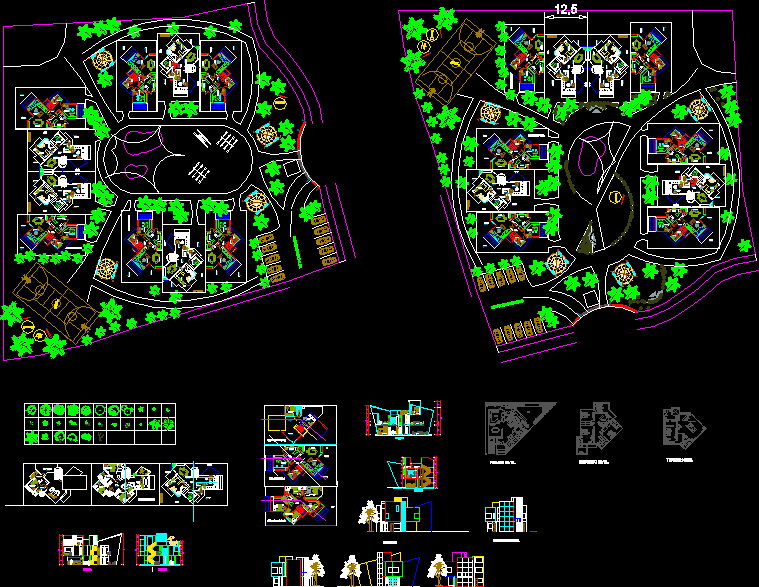Housing Project DWG Full Project for AutoCAD

Housing trade 7.00 x 20.00. Electrical installations; health; architecture plants – cuts; cimentacion and lightened
Drawing labels, details, and other text information extracted from the CAD file (Translated from Spanish):
n.t.t., n.p.t., level, third floor, second floor, first floor, type, sill, long, high, bedroom, passageway, bathroom, pat. lav., patio, sh, back room, living room, kitchen, store, dining room, var., cl., cement: concrete, ground, compacted, select, nfc, foundation, overcrowding, vc, d see as cc, court xx, flooring with, poor mix, indicated in each case, typical stirrups, all the masonry units will be made by machine. may have alveoli, technical specifications, long., joints in slabs and beams, beam on each side of the column., no upper reinforcement splices, steel :, overload :, ground :, concrete :, masonry, lightened :, mortar:, free coverings, masonry unit:, columns and beams:, shoe:, cistern :, in beams and columns., abutments, column table, column birth, section, confinement of columns, typical, in window area high, ceiling, floor beam, high window, brick wall, with indentation, column, buried between, walls, indentations, typical sections of footings, plants, foundation plant, beam, fourth section, first section, third section , ladder base, second section, technical specifications, the box dimensions will be according to the manufacturer, the heights indicated in the legend is referential in the work the contractor will coordinate the heights, the drivers will have a different color for each phase., with mon Ofasica or trifasica with switches of the non-fuse thermagnetic type:, the distribution board will be embedded in a heavy galvanized iron metal cabinet, the outlets and switches will be similar to those of the micromagic series of ticino with, the boxes for lighting exits, receptacle and switches will be made of galvanized iron, conductors :, pipes :, panels :, exits :, boxes :, anodized aluminum plates., defined with the architect or designer., area terrain :, built area :, free area :, first floor :, second floor :, third floor :, roof :, total built area:, pipe, earth well, compacted, flooring, concrete, earth, crosses the garden, pipe, protection, for three-phase supply :, md, for monophasic supply:, will be taken :, output for automatic garage door connector, typical detail of the well, output for alarm connector, electric and video fence, outlet for electrical sheet connector, output for intercom po doorbell with bell, power output for equipment, telephone distribution board, intercom output, watt-hour meter, distribution board, fuse switch, intercom distribution board, television outlet, compacted, sifted earth, pressure connector, copper rod, metal conduit, copper or bronze, grounded, concrete box, conductor, magnesium or similar substance, sanik-gel sulfate, earthing hole, tv, ce a, kw-h, electric pump, general board, telephone outlet, aerial connection for telephone, table and general load calculation, description, total, concrete cover, special box for furnisher, special output, see dimensions in the plan, special box set by edelsur, special box, lift door systems, to be indicated, bottom edge, pvc-l, ————, electrical interconnection passage box, three phase socket: with grounding edge, box in step and splice with the roof or wall, symbols, legend, box – dimension, finished floor, height above, the level of, ceiling, sheet metal and electric fence – alarm – intercomun. – video, third floor and roof outlets, second floor outlets, roof lighting, third floor lighting, second floor lighting, second and third floor lighting, first floor lighting, first floor outlets, one-line diagrams of the boards, edelnor connection, t. g., reserva, cocinaelectrica, first floor plant – lighting, outlets and other facilities, track, sidewalk, area, isolation, sidewalk, second floor plant – lighting, electrical outlets and other facilities, third floor – lighting, outlets and other facilities, tg, electropump output, power supply, intercom pushbutton, st ‘, sh’, sg ‘, if’, sj ‘, intercom output, intercom, uploads, arrivito, arrivito, pass box, uploads air supply, box pass for telephone – common, pass box for telephone – internet, arrives air, main elevation, cut a – a, cut bb, elevated tank, characteristic of the pumping equipment, suction diameter, estimated power, pumping rate, number of pumps, motor speed, impulse diameter, dynamic height, low. and sub. of cold water stile :, check valve, gate valve, low. and sub. of hot water stile: hot water pipe, straight tee with rise, cold water pipe, universal union, sanitary tee, leyend
Raw text data extracted from CAD file:
| Language | Spanish |
| Drawing Type | Full Project |
| Category | House |
| Additional Screenshots | |
| File Type | dwg |
| Materials | Aluminum, Concrete, Masonry, Plastic, Steel, Other |
| Measurement Units | Imperial |
| Footprint Area | |
| Building Features | Garden / Park, Deck / Patio, Garage |
| Tags | apartamento, apartment, appartement, architecture, aufenthalt, autocad, casa, chalet, cimentacion, cuts, dwelling unit, DWG, electrical, full, haus, health, house, Housing, installations, lightened, logement, maison, plants, Project, residên, residence, single family home, trade, unidade de moradia, villa, wohnung, wohnung einheit |








