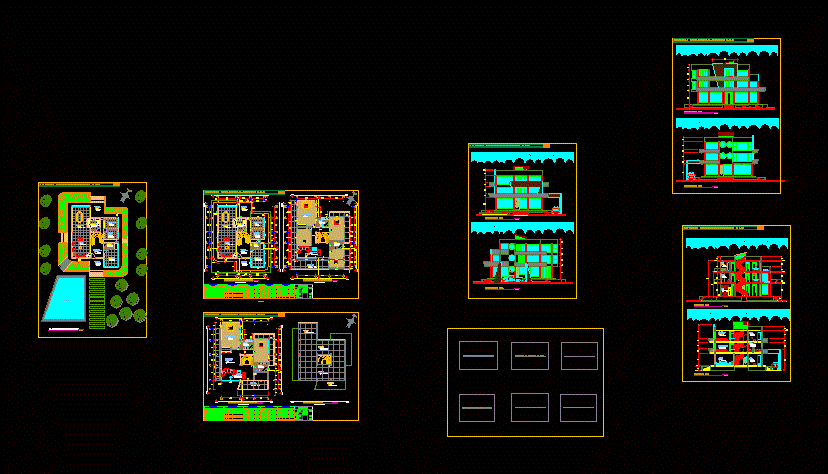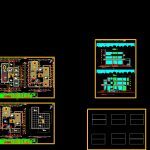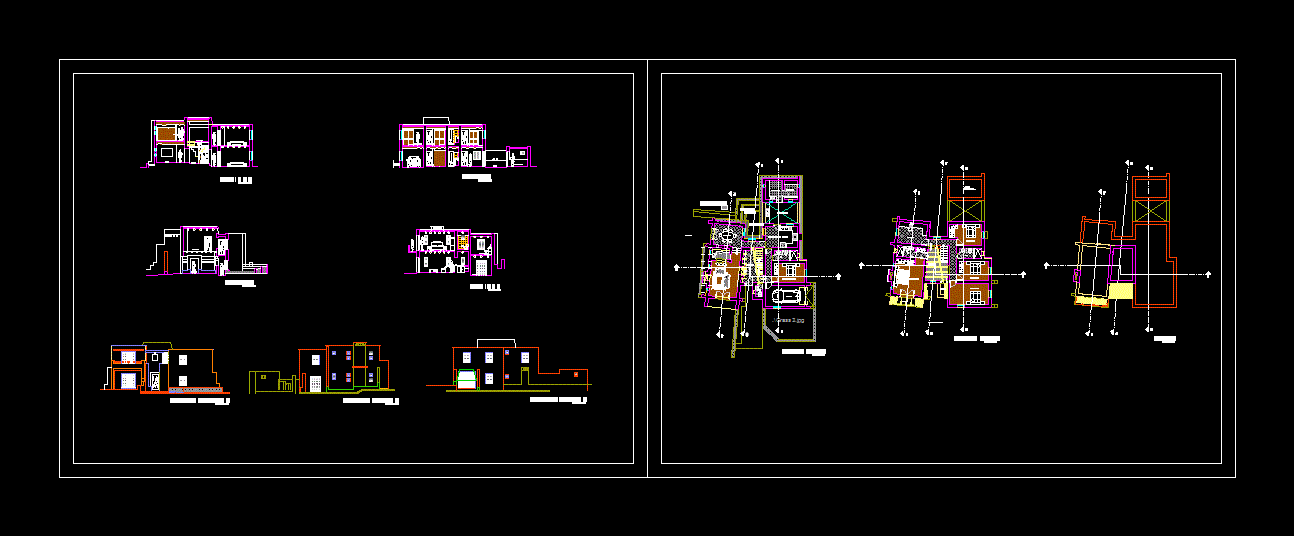Housing Project DWG Full Project for AutoCAD

DETACHED HOUSE IN SOLAR TYPE AMERICAN LAND
Drawing labels, details, and other text information extracted from the CAD file (Translated from Spanish):
n.m., wait, texts, mj-arqº, urb. bellavista – juliaca, sheet:, scale:, date:, ee.pp., dept. :, fist, distr. :, provi. : juliaca, san roman, reg. oo.pp., design and drawing cad :, oo.pp., dd.uu., location:, project:, plane:, distribution, urb. bellavista, provincial municipality of san roman, indicated, division of studies, projects, ing. david quispe arohuanca, ing. roger puma salazar, construction of recreational complex, ing. marco antonio miranda, cpc. manuel zevallos aroni, housing, design and execution of works, architecture – distribution, design and dib. cad mj-arqº, sh., outlet for electric shower, spot light, switch switch, single switch, double switch, telephone outlet, electro strike punch, kwh, tg, grounded well, telephone circuit, built-in circuit in ceiling and wall, circuit embedded in floor and wall, lighting, reserve, electrical outlet, legend electrical installations, sub distribution board, general distribution board, bracket, kwh, meter kwh, light center, buzzer, pushbutton, box pass, circuit for tv. cable, output for tv. cable, intercom, cu naked, detail of elevated tank, valve, and cleaning, a tank will be installed, raised by meter, pvc pipe, level control, mechanism, overflow pipe, dd cut, flooring, v.cimentación, technical specifications, reinforced concrete:
Raw text data extracted from CAD file:
| Language | Spanish |
| Drawing Type | Full Project |
| Category | House |
| Additional Screenshots |
 |
| File Type | dwg |
| Materials | Concrete, Other |
| Measurement Units | Metric |
| Footprint Area | |
| Building Features | |
| Tags | american, apartamento, apartment, appartement, aufenthalt, autocad, casa, chalet, detached, dwelling unit, DWG, full, haus, house, Housing, land, logement, maison, Project, residên, residence, solar, type, unidade de moradia, villa, wohnung, wohnung einheit |








