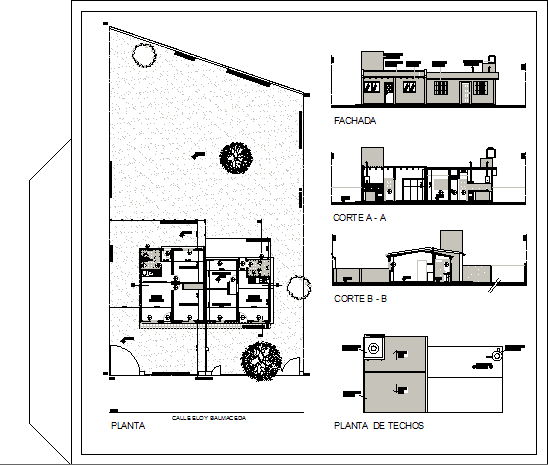Housing Project DWG Full Project for AutoCAD
ADVERTISEMENT

ADVERTISEMENT
Project Housing, Plano – Cortes – Facade – Plano roofing
Drawing labels, details, and other text information extracted from the CAD file (Translated from Spanish):
perimeter path, kitchen, bedroom, ridge projection, court a – a, facade, exposed brick flush together, em, lm, lcv, eloy balmaceda street, plant, zinc sheet roof, ventilation ducts, roof plant, pillar epec, cut b – b, corrugated sheet cover, storm drain
Raw text data extracted from CAD file:
| Language | Spanish |
| Drawing Type | Full Project |
| Category | House |
| Additional Screenshots |
 |
| File Type | dwg |
| Materials | Other |
| Measurement Units | Metric |
| Footprint Area | |
| Building Features | |
| Tags | apartamento, apartment, appartement, aufenthalt, autocad, casa, chalet, cortes, detached house, dwelling unit, DWG, facade, full, haus, house, Housing, logement, maison, plano, Project, residên, residence, roofing, unidade de moradia, villa, wohnung, wohnung einheit |








