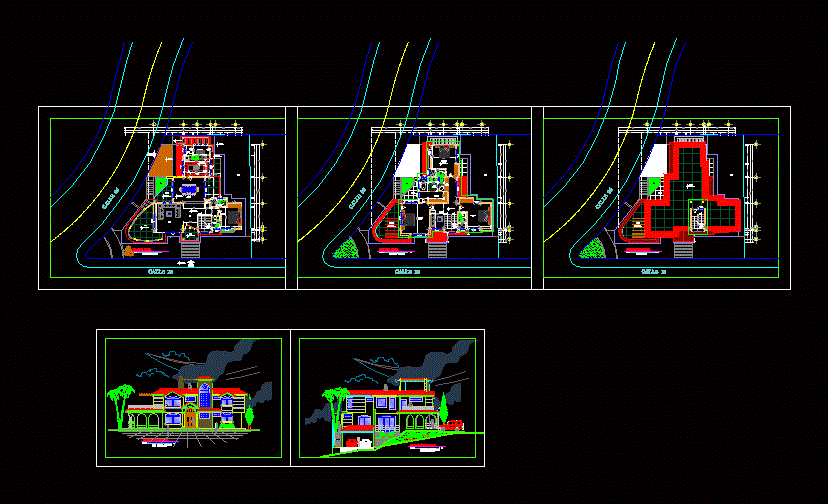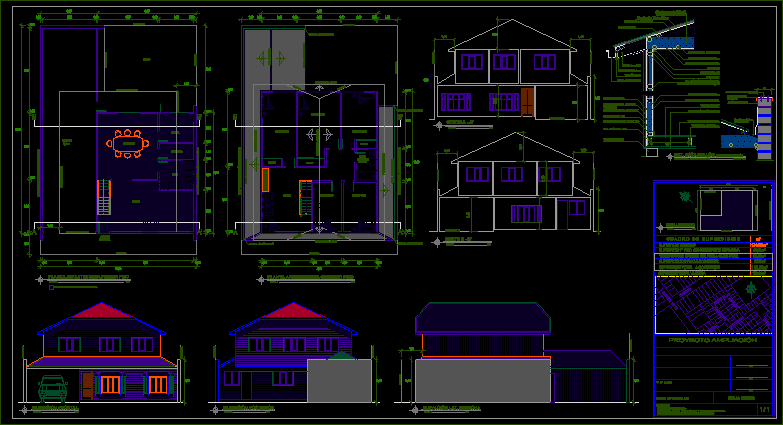Housing Project DWG Full Project for AutoCAD

Housing small; insalaciones and structural details.
Drawing labels, details, and other text information extracted from the CAD file (Translated from Spanish):
nfp, front tub ovc, columns cx, note: place hoop around, all joints, interspersed, behind tub ovc, fill, cem: sand: confitillo, dentar wall, apply to each amount of drain, level of foundation, level of false floor, level of finished floor, natural level of the land, type, description, nfc, npt, nnt, foundation, overburden, simple concrete or armed, concrete cyclopean, in foundation corrido, anchorage of columns, concrete vacear between, jagged walls , h of vc, width zap, nfz, top of beam foundation, filling of technopor, bottom of beam foundation, typical, according to detail beam foundation, ladder, first section, npt, nfp, foundations, sobrecimientos:, natural terrain, terrain, natural, kwh, sifted earth mixed with, electrolyte dose, copper electrode, cooperweld bar connector, with iron frame, concrete cover, or chemical dose thorgel, carbon, salt comum, location of the box, meter holder, sp from hidrandina sa, np t, automatic control, inspection cover, float, overflow pipe, basket, tub. of water, point of water, point of drainage, detail of points of water and drain, tub. drain, cold and hot, cold, goes to network, drain, check valve, stop level, start level, inspection box, automatic control, water distribution pipe, water purifier, cleaning pipe, air gap , max level. of water, sanitary detail tub.-beam, mooring beam, sewage, lightened slab, brick wall, box, ball valve, pvc repair union, housing passage valves, niche detail in wall for, universal union pvc ., first floor – inst. of drain, gap, air, tub. service, pump, start, medium level, filter, stop level, overflow, pre fabricated elevated tank, float valve, water inlet, first floor, single line diagram, kwh, roof, tank, elevated, power outlets, lighting, income energy of hydrandina, outward, reserve, electric pump, intake. bathroom, take. kitchen, beam, isolated typical shoe cut, according to table, variable, see detail, of footings, variable according to column, nfp, rtn, flooring, for two floors:, total, totals, environments corresponding to:, detail of use, lighting and receptacles, partial, area, pts, ——-, ———–, —–, ——, —-, zone of overlap in beams, splicing of columns, details and technical specifications, bending, length, additional, splicing in different parts trying to make, splices out of the, zone of confinement, column, confined core, bending in, inside, development, in extremes, length of beams, beam end development, overlap length, bending of stirrups, joint, dimension, shoe frame, column frame, as., dimensions, stirrups, eae, shoe, vig. foundation, anchors and bends, and beams, – footings, – lightened slabs, – foundation beams, – stairs, – seismic strength parameters :, – joint thickness, – mortar, – masonry unit, see details, compacted terrain, insulated or continuous footings and running foundations, -overements, -repressible estimated pressure, -foundation depth, -support of the foundation, -type of foundations, -lays, -columns and beams, -spaces, coatings, -corrugated bars :, reinforcing steel, -current flows, -beams, -columns, -soles, general specifications, concrete strength, -tabits, -bearing walls and fences, -number of designer floors :, -strong structural system, yy: masonry, xx: porticos and, masonry, splices will not be allowed, top reinforcement, on each side of the column, spliced beam and lightened, l cms, province: trujillo department: freedom, owner:, location:, project: flat :, pro fesional dib technical :, te-cad, single-family housing, proy. of roof, proy. beam, ss.hh., balcony, master bedroom, bedroom, cl., p a s a d z z, hall, room, bar, kitchen, dining room, study, multipurpose room, living room, professional dib. tec.:, concrete, steel, technical specifications, beams, lightweight slabs, will be made with clay kk bricks from the area, banked beams, overloads, – constructive process: the masonry walls will be built according to, – are built before emptying the roofs beams and columns, the details indicated in the corresponding sheets, columns, va, vp, standard hooks in rods, dimensions specified in the chart shown., longitudinal reinforcing steel, used in slab beams and columns of the structure, must end in standard hooks, which will be housed in the concrete with the corrugated iron, note:, lengths of anchors and overlaps :, – in centimeters, diameter, anchoring in, overlap, compression, traction, additional, main steel, structures, underground network of, kwh, hidrandina sa, telephone, tv antenna. cable, i-e, inst. electrical, goes to collector ge
Raw text data extracted from CAD file:
| Language | Spanish |
| Drawing Type | Full Project |
| Category | House |
| Additional Screenshots |
|
| File Type | dwg |
| Materials | Concrete, Masonry, Steel, Other |
| Measurement Units | Imperial |
| Footprint Area | |
| Building Features | |
| Tags | apartamento, apartment, appartement, aufenthalt, autocad, casa, chalet, Design, details, dwelling unit, DWG, facilities, full, haus, house, Housing, logement, maison, Project, residên, residence, small, structural, unidade de moradia, villa, wohnung, wohnung einheit |








