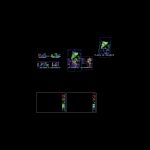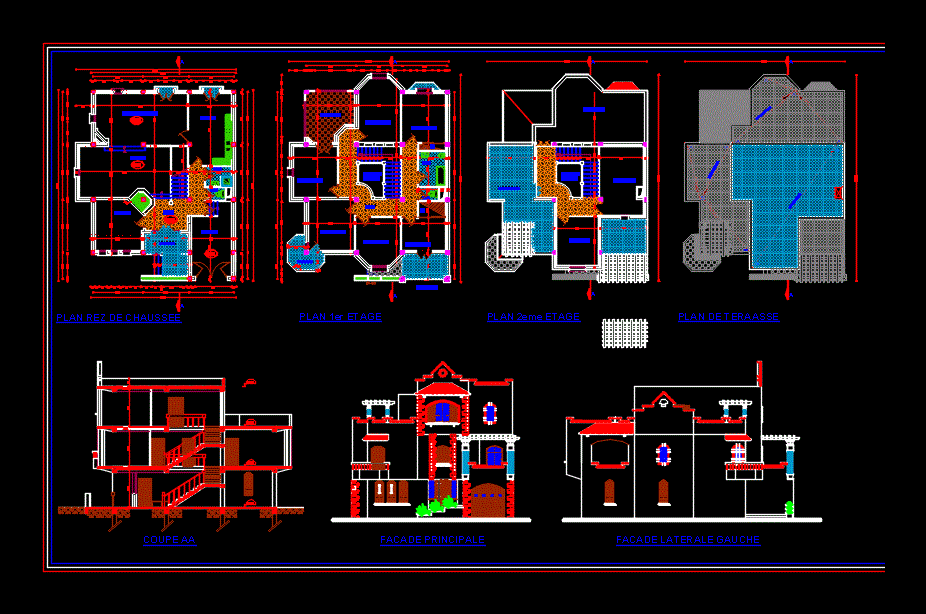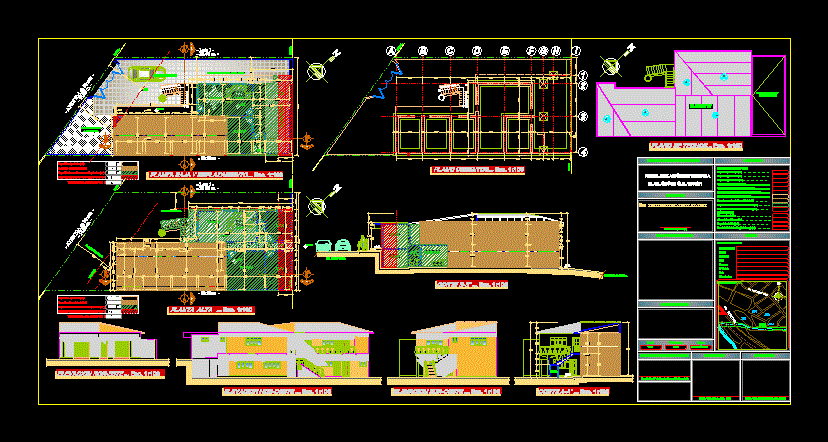Housing Project DWG Full Project for AutoCAD

Housing 2 plants with : Facade and locals
Drawing labels, details, and other text information extracted from the CAD file (Translated from Spanish):
hydraulic installation, sanitary symbology, absorption well, septic tank, cold water, cold water, shower drain, gate valve, saf, baf, nose wrench, union nut, copper cold water pipe, symbolism hydraulic, meter, architectural plant, main access, projection of flow, communal bathroom, battery, corridor, absorption, base of tinaco, projection of, vestibulation, wood room, stack and laundry, kitchen – dining room, stove, rush, electrical installation plan, ground line, single damper, monophasic contact polarized wall, electricity, electrical symbology, electrical registration, electric lighting panel, ban, cross section bb, up, kitchen – breakfast, wine cellar, bathroom, roof, scale , low architectural floor, laying area, empty, pedestrian access, lobby, pantry, kitchen, dining room, stay, study, vehicular access, parking space / garage, garden, high architectural floor, main facade, facade posterior, longitudinal section aa, main bedroom, intimate room, closet, remodeling, location, student:, scale:, teacher:, date :, plants, plane :, highway mexico – acapulco, location sketch, soccer field, the crosses , avenida las parotas, col. children heroes, flat and irregularly shaped terrain, arq. jose maria davila otero, marco antonio gonzalez adame, omposicion, architectural, north, plant set, cuts, facades
Raw text data extracted from CAD file:
| Language | Spanish |
| Drawing Type | Full Project |
| Category | House |
| Additional Screenshots |
 |
| File Type | dwg |
| Materials | Wood, Other |
| Measurement Units | Metric |
| Footprint Area | |
| Building Features | Garden / Park, Garage, Parking |
| Tags | apartamento, apartment, appartement, aufenthalt, autocad, casa, chalet, dwelling unit, DWG, facade, full, haus, house, Housing, locals, logement, maison, plants, Project, residên, residence, unidade de moradia, villa, wohnung, wohnung einheit |








