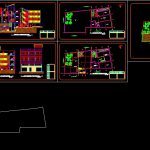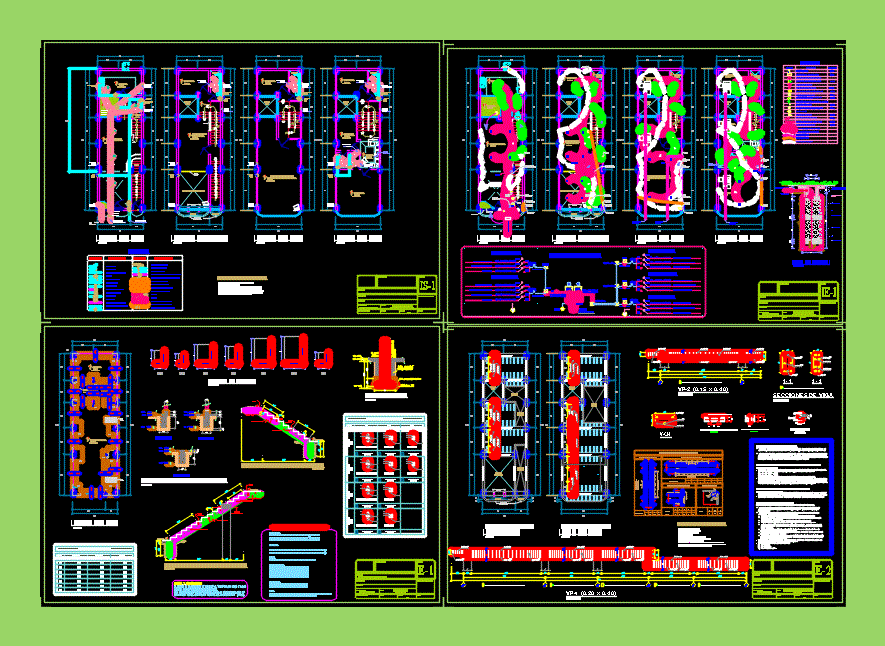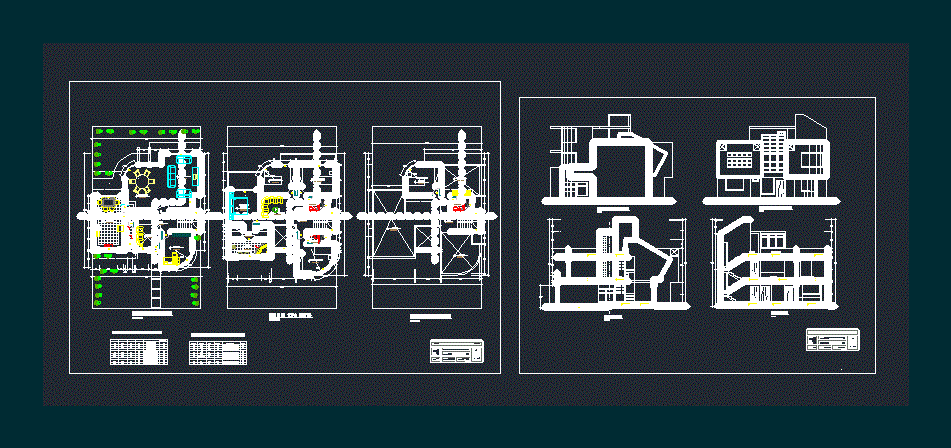Housing Project DWG Full Project for AutoCAD

HOUSING PROJECT -PLANTS:FOUNDATION;SECTIONSs;ELEVATIONS, LOCATION
Drawing labels, details, and other text information extracted from the CAD file (Translated from Spanish):
room, north, storage, bedroom, circulation, kitchen, patio, bathroom, garden, date:, sheet:, approval seal of the ham, scale:, stamp school of architects, up, restaurant, hall, bedroom service, lounge , study, terrace, messanine, shop, bedroom, hall, storage, living room, mezzanine, dining room, living room, study, ground floor, circulation, patio, -. adjoining .–, stamps h.a.m., seals c.a..ch., univ. vladimir tango sanchez, housing project, location:, project:, owner:, designer, street: av. ostria gutierrez nº, zone :, logo, urban cadastre code, sup. ground floor, sup. upper floor, total sup. const., sup. ground, d:, m:, surfaces, l:, architecture, construction, consulting, the madonna, roundabout m quiroga s, juan carlos palenque v.
Raw text data extracted from CAD file:
| Language | Spanish |
| Drawing Type | Full Project |
| Category | House |
| Additional Screenshots |
 |
| File Type | dwg |
| Materials | Other |
| Measurement Units | Metric |
| Footprint Area | |
| Building Features | Garden / Park, Deck / Patio |
| Tags | apartamento, apartment, appartement, aufenthalt, autocad, casa, chalet, dwelling unit, DWG, full, haus, house, Housing, housing project, location, logement, maison, Project, residên, residence, unidade de moradia, unifamily housing, villa, wohnung, wohnung einheit |








