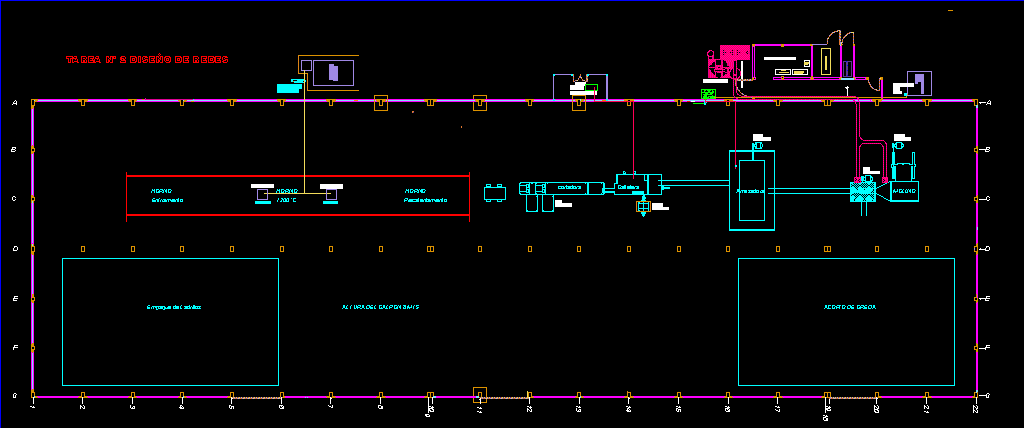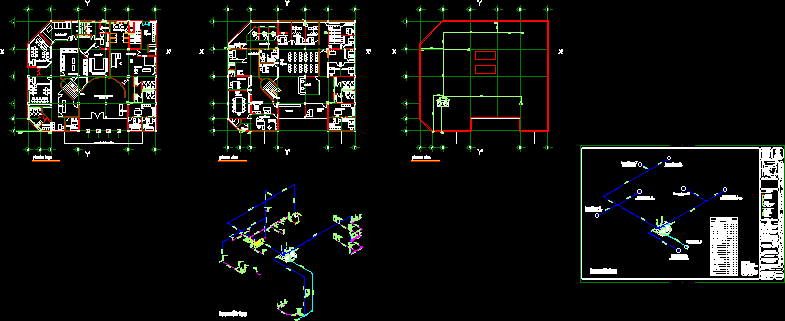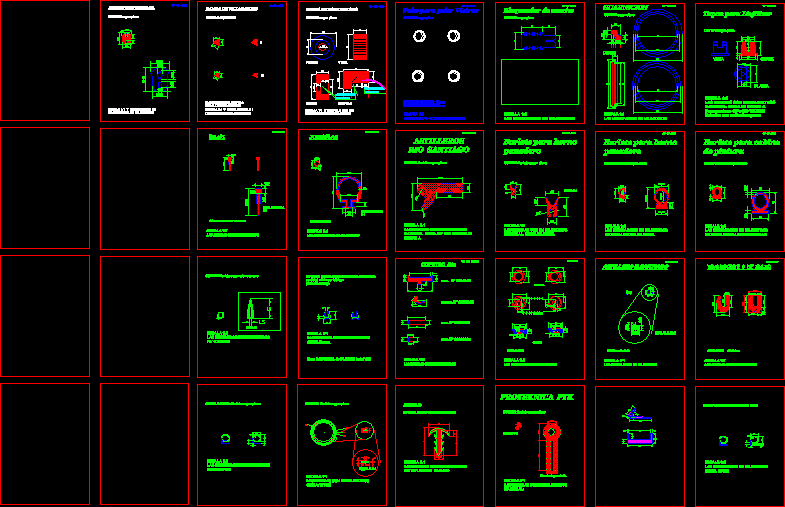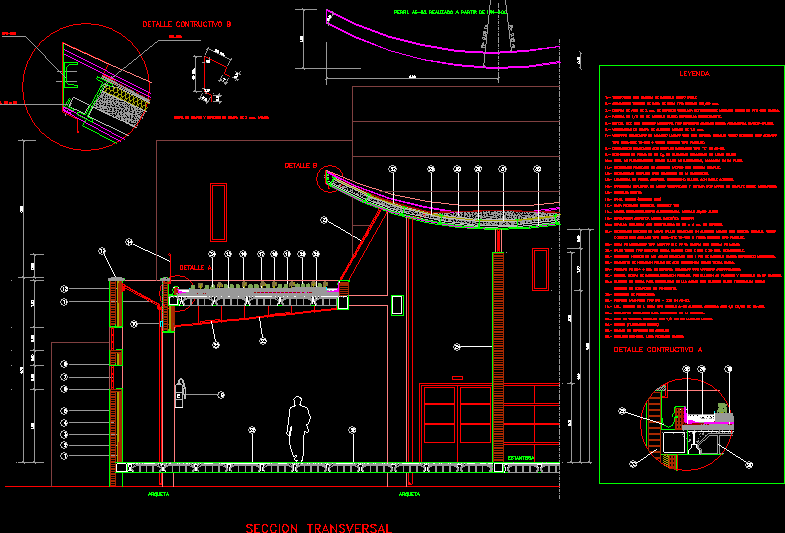Housing Project Electric DWG Full Project for AutoCAD

Electric housing project.
Drawing labels, details, and other text information extracted from the CAD file (Translated from Spanish):
nitrogen, exchange, of heat, laser, t.c., Shears, global, n.p.t., Bank of, capacitors, of distribution, general board, tank, diesel, bomb, of emptiness, softening system, for water, water tank, zofri, dust extraction system, comb tank, brick factory plant, complete electrical project, bba water p., windmill, volts, collection of clay, volts, harness, kneader, cutter, oven, cooling, preheating, diesel pump, packing of bricks, burner, volts, cookie, volts, genset, board, trans., main electrical room, height of galpon mts, is required, volts, volts, reference nch, plant located in chacalluta km of feeder of emelari quiayne, dimension the substation the generator set, projecting the illumination of the high mt galpon, network design task, the other dimensions are given in the plane, volts
Raw text data extracted from CAD file:
| Language | Spanish |
| Drawing Type | Full Project |
| Category | Mechanical, Electrical & Plumbing (MEP) |
| Additional Screenshots |
 |
| File Type | dwg |
| Materials | Other |
| Measurement Units | |
| Footprint Area | |
| Building Features | |
| Tags | autocad, DWG, éclairage électrique, electric, electric lighting, electric project, electricity, elektrische beleuchtung, elektrizität, full, Housing, iluminação elétrica, lichtplanung, lighting project, Project, projet d'éclairage, projeto de ilumina |








