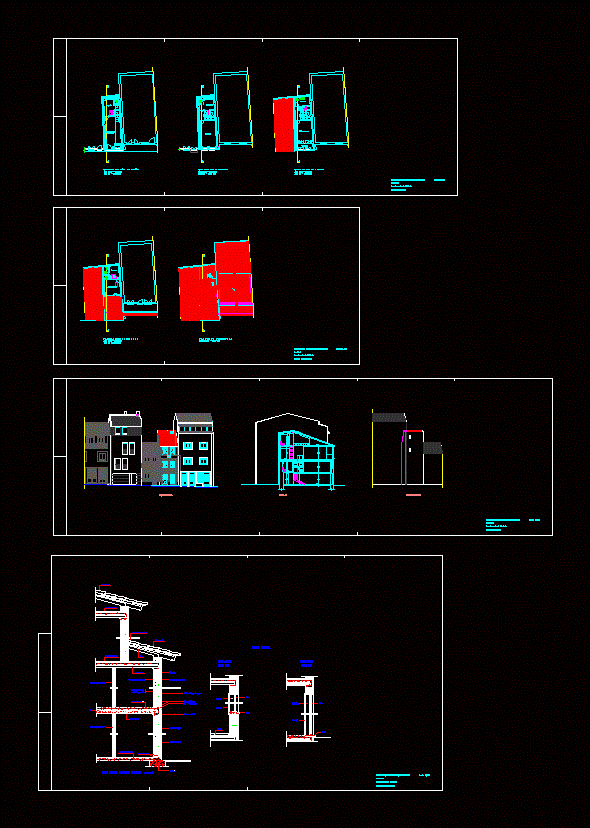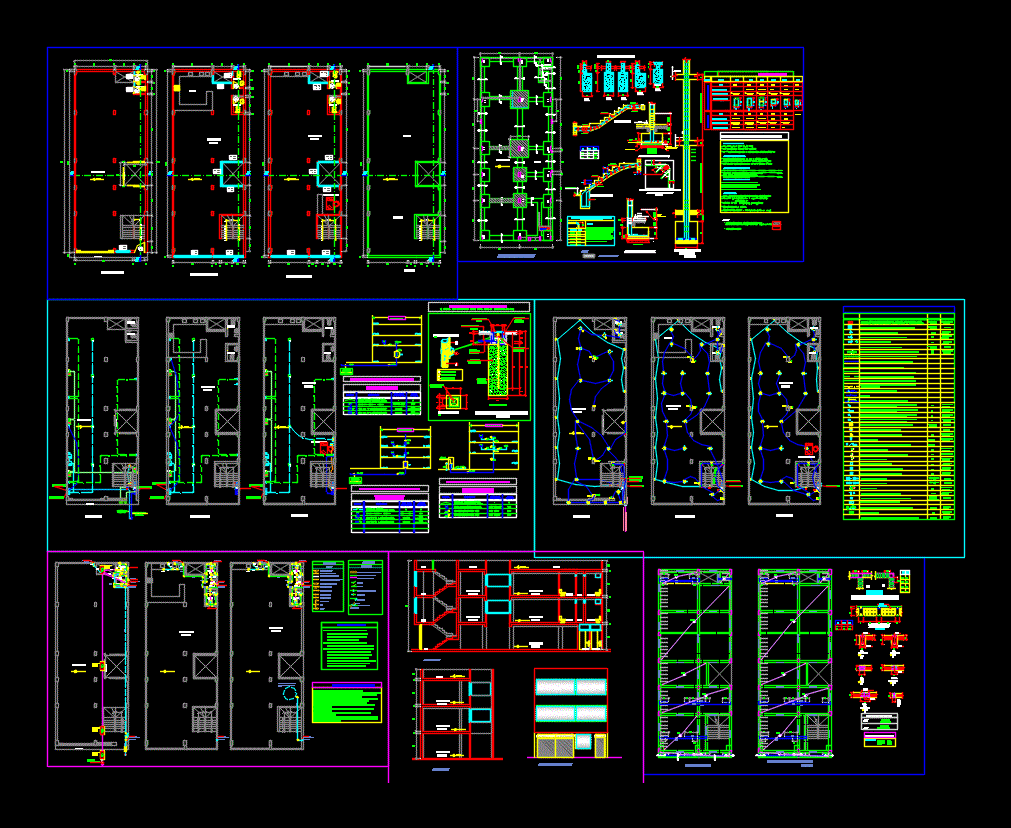Housing Project Three Levels DWG Full Project for AutoCAD

Electricians Inst.; health; structures location; location
Drawing labels, details, and other text information extracted from the CAD file (Translated from Spanish):
kitchen dining room, bedroom, living room, bathroom, balcony, municipal line, mediating axis, vehicular access, pedestrian access, vehicular parking, exposed brick rasada, aluminum carpentry, ceramic flooring, lav, cold water up, ppa, hº aº structure , ceramic flooring, floor level finished, em, wall up to slab, up to tank, tank bottom, wall, architecture plant – pb, architecture plant – pa, roof plant, aa cut, bb cut, facade, plant inst electric – pb, inst plant. electric – pa, plant of inst. sanitary – pb, plant of inst. sanitary – pa, silhouette of surfaces – pb, silhouette of surfaces – pa, sheet of lighting and ventilation, balance of surfaces, detail of stairs, detail of foundation, planile of beams, planile of slabs, planila of bases, planila of columns, structure – foundations, structure pb, structure pa
Raw text data extracted from CAD file:
| Language | Spanish |
| Drawing Type | Full Project |
| Category | House |
| Additional Screenshots |
 |
| File Type | dwg |
| Materials | Aluminum, Other |
| Measurement Units | Metric |
| Footprint Area | |
| Building Features | Garden / Park, Parking |
| Tags | apartamento, apartment, appartement, aufenthalt, autocad, casa, chalet, duplex housing, dwelling unit, DWG, full, haus, health, house, Housing, inst, levels, location, logement, maison, Project, residên, residence, structures, unidade de moradia, villa, wohnung, wohnung einheit |








