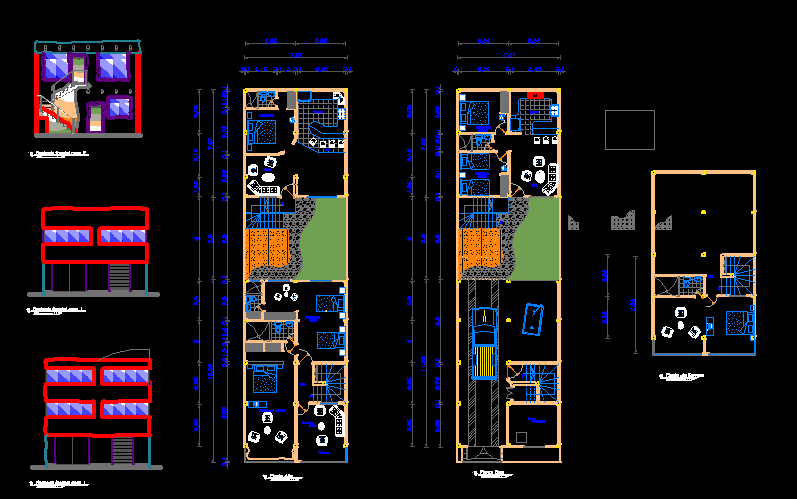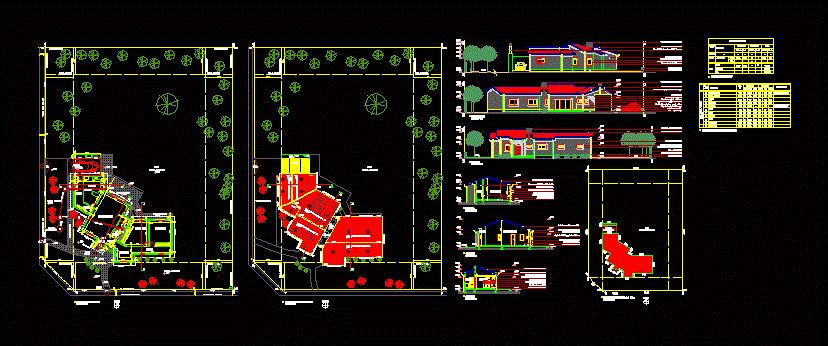Housing Project- Villas Melissa DWG Full Project for AutoCAD

TWO PROPOSED TYPE OF IINTEREST SOCIAL HOUSING; PROJECTED WITH FUTURE GROWTH ; IN 8.00 x 15.00 mts; INCLUDE: ARCHITECTURAL PLANTS ;LONGITUDINAL AND TRANSVERSAL SECTIONSCortes longitudinales y transversales; MAIN FACADE , LATERAL AND POSTERIOR
Drawing labels, details, and other text information extracted from the CAD file (Translated from Spanish):
ground floor, first floor, patio, service, garden, kitchen, access, bathroom, empty, main facade, bap, staircase, concrete, living / dining room, cross section aa, roof terrace, roof terrace, garcola, slope, dining room, stay , villas melissa, housing complex, architectural plans, indicates height to axis, indicates level to level, indicates level on floor, indicates level in elevation or cut, symbol, indicates level change in floor, niche, project, key, floor plan: , notes, longitudinal cut bb, rear facade, side facade, cc cross section, location, jesús bañuelos, eloisa negrete, juan r. of alarcón, leyva mancilla, porl. av. Independence, prol. Mexican Army, Francisco i. wood, cuts and architectural facades, cd. altamirano, gro., between prolongation av. East independence, graphic scale, project data
Raw text data extracted from CAD file:
| Language | Spanish |
| Drawing Type | Full Project |
| Category | House |
| Additional Screenshots |
 |
| File Type | dwg |
| Materials | Concrete, Wood, Other |
| Measurement Units | Metric |
| Footprint Area | |
| Building Features | Garden / Park, Deck / Patio |
| Tags | apartamento, apartment, appartement, aufenthalt, autocad, casa, chalet, dwelling unit, DWG, full, future, growth, haus, house, Housing, logement, maison, mts, Project, projected, proposed, residên, residence, social, type, unidade de moradia, villa, villas, wohnung, wohnung einheit |








