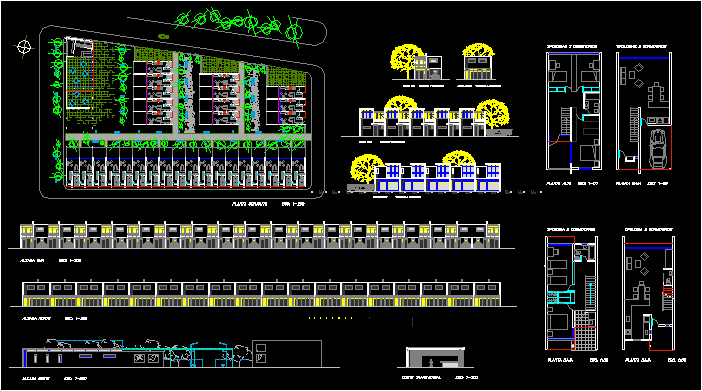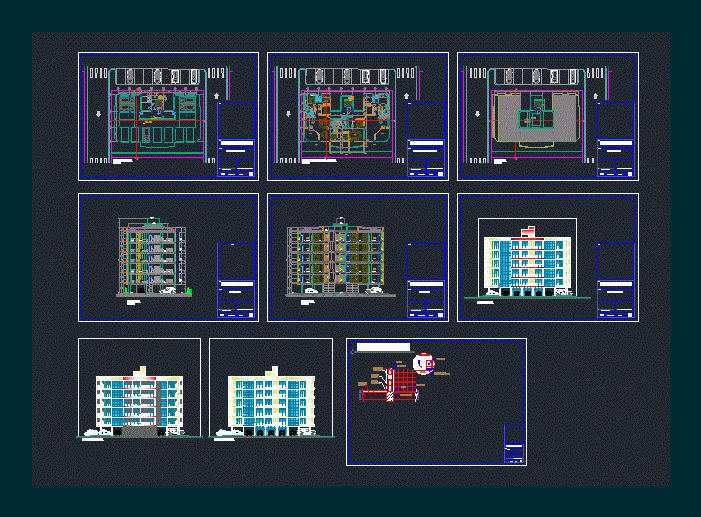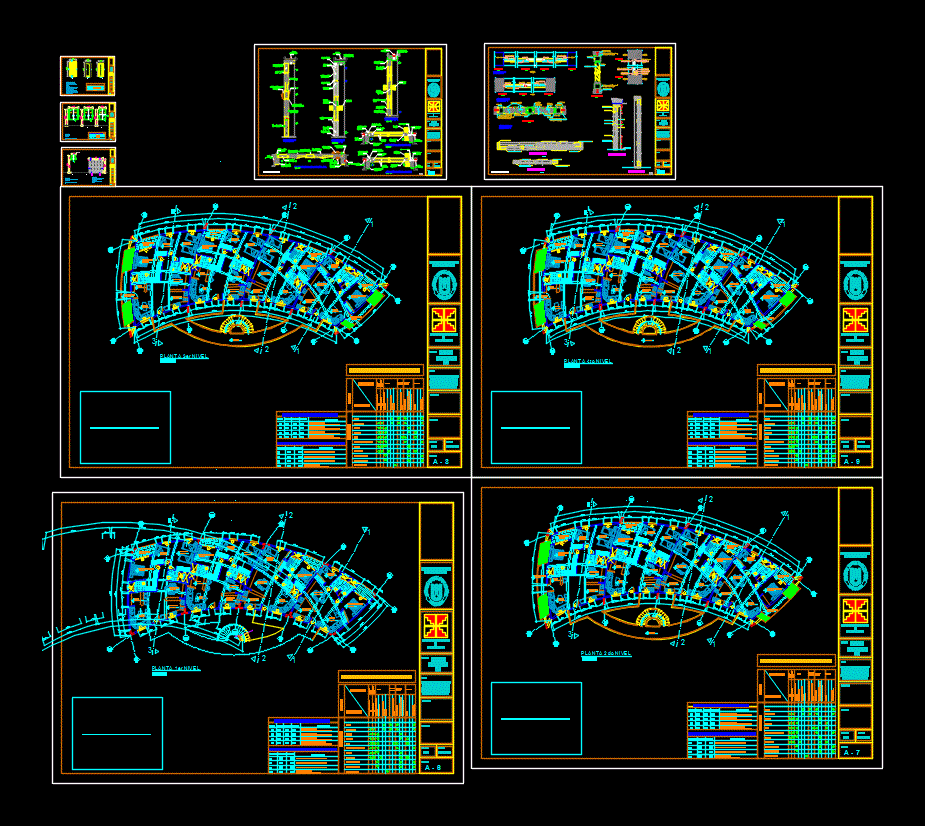Housing Of Recreation DWG Block for AutoCAD
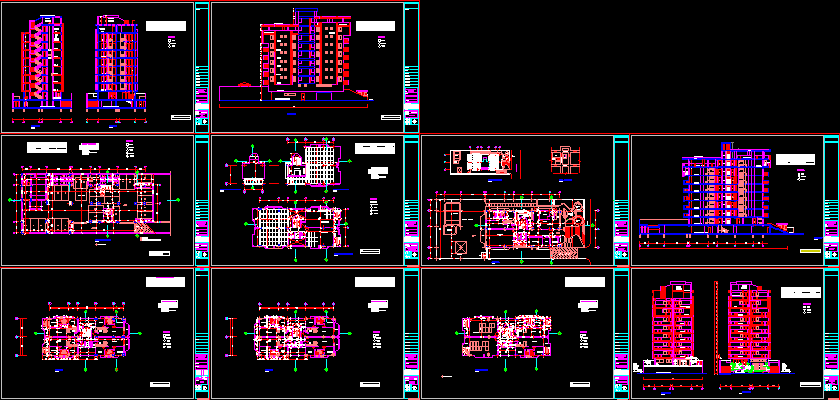
Building at the beach with:2 rooms ,2 bathrooms , dining , and balcony.2Penth hose , terrace at lsat plant , parking swimming pool, front desk at lower plant , play areas
Drawing labels, details, and other text information extracted from the CAD file (Translated from Spanish):
no.- of corrections, drawing cad. :, work no.- :, content :, lamina, revised :, a. ch., date :, date, no-. of leaves :, observations, inst. Mechanical: inst. special:, work :, location :, owner :, multifamily housing, architect :, structures :, inst. sanitary :, inst. electrical :, observations :, n o t a, recreational, Basque g. goncalves, notes :, all measurements will be made on site, legend :, floors, walls, ceilings, floor ph, wood tongue and groove, brushed cement, wood on metal structure, ceramic, hammered concrete, marmot stone slabs, yellow color, porcelain, ceilings, exposed concrete, fluffed frieze, splattered frieze, walls, wall paneling and finishes, floors, smooth frieze, pergola, floor pb, floor ceiling, plant parking, terrace ph, sidewalk, terrace, ph, ph, room, machines, east facade, west facade, pb, level, plot, neighbor, plant location, ground floor, bedroom, kitchen, living room, concierge, storage, laundry, dryer, games room, office, room, meters, switches, removal, square, location map, vehicular access, dep., swimming pool area, caney, party room, adult pool, showers, sidewalk, plant location, street tocuyito, via caracas, via carenero , church, res. brion, situation plant, children pool, children pool, penthouse, aa, master bedroom, living room, balcony, window and door box, sliding aluminum, wood entamborada, romanilla glass, wood entamborada with grid for ventilation , romanilla metalica, solid wood, glass, high, material, width, units, doors, windows, common terrace of the building, vacuum, center of gravity of the column, plant terraces pent-house, plant ceiling machine room, floor room machines, window blocks, plant machinery room, penthouse terraces, roof machine room, machine room, indicated, plant type, all the walls of planters will be properly waterproofed, as well as floors of terraces and balconies, plant parking, garbage room, underground tank, vehicular parking space, luggage compartments, hydropneumatic
Raw text data extracted from CAD file:
| Language | Spanish |
| Drawing Type | Block |
| Category | Condominium |
| Additional Screenshots |
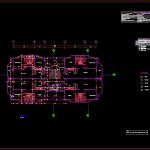 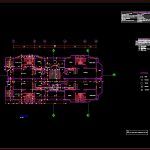 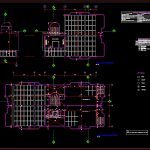 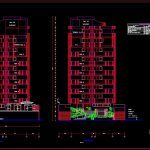 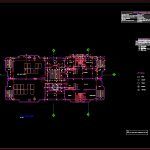 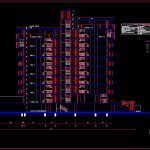 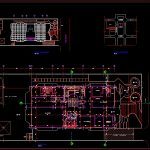 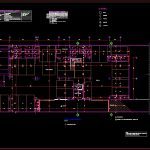 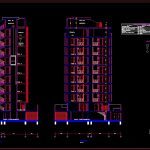 |
| File Type | dwg |
| Materials | Aluminum, Concrete, Glass, Wood, Other |
| Measurement Units | Metric |
| Footprint Area | |
| Building Features | Garden / Park, Pool, Parking |
| Tags | apartment, autocad, bathrooms, beach, block, building, condo, dining, DWG, eigenverantwortung, Family, group home, grup, hose, Housing, mehrfamilien, multi, multifamily housing, ownership, partnerschaft, partnership, plant, recreation, rooms, terrace |



