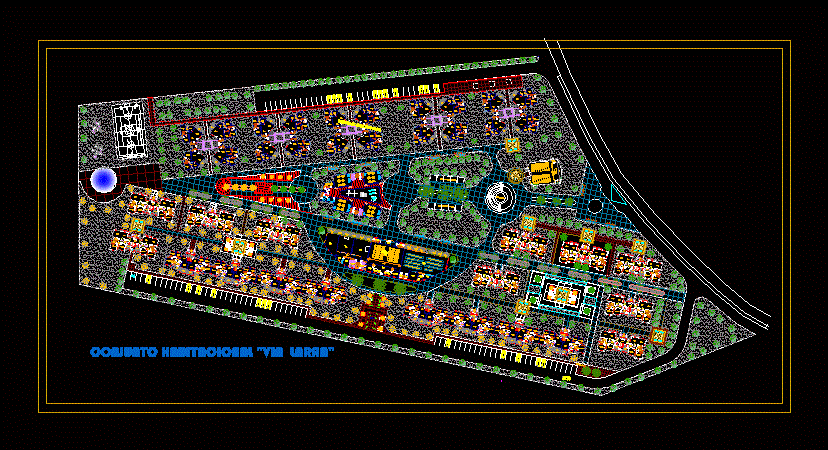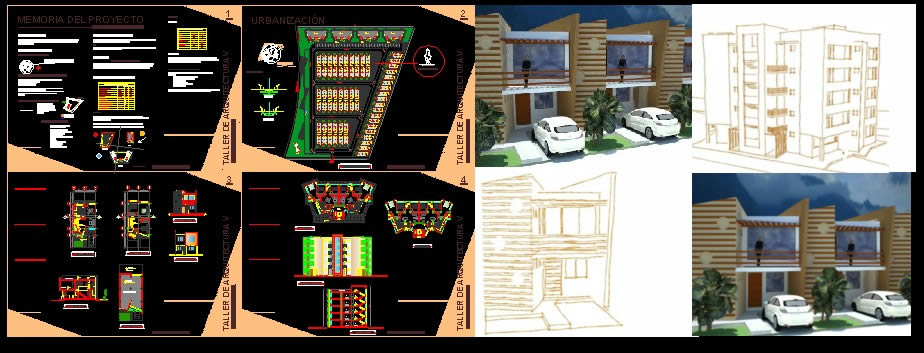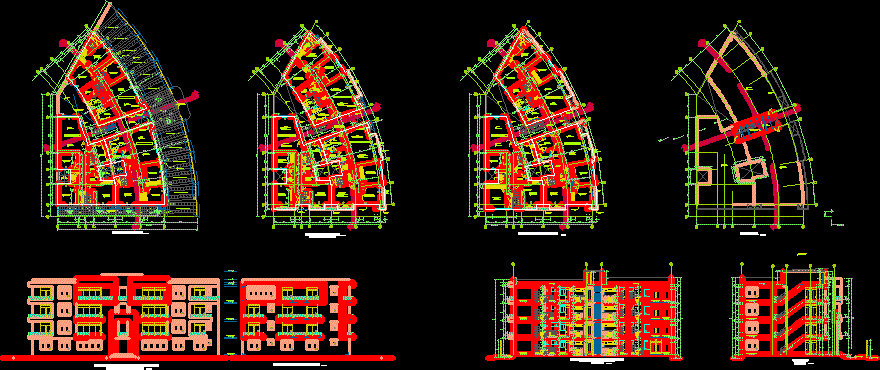Housing Set DWG Block for AutoCAD
ADVERTISEMENT

ADVERTISEMENT
Planimetries – outline proposals
Drawing labels, details, and other text information extracted from the CAD file (Translated from Spanish):
pergola, suspension bridge, slide, slide, tunnel, bridge, metal staircase, ss.hh., living room, kitchen, kitchen, patio, terrace, duct, patio, sh, hall, dining room, pvo, altar , dressing, ss. hh., administration, security, deposit, kitchenette, minimarket, reception, box, wooden railing, tarred and burnished wall, and painted with supermate latex paint, tarred wall, bedroom, master bedroom, black concrete adoquin, amphitheater, commercial modules , passageway, entrance hall, dressing rooms men, dressing rooms ladies, auditorium, lockers, stage, hall, sh-ladies, sh-males, sum, multifamily housing type iii
Raw text data extracted from CAD file:
| Language | Spanish |
| Drawing Type | Block |
| Category | Condominium |
| Additional Screenshots |
 |
| File Type | dwg |
| Materials | Concrete, Wood, Other |
| Measurement Units | Metric |
| Footprint Area | |
| Building Features | Deck / Patio |
| Tags | apartment, autocad, block, building, condo, DWG, eigenverantwortung, Family, group home, grup, HOUSES, Housing, mehrfamilien, multi, multifamily housing, outline, ownership, partnerschaft, partnership, planimetries, proposals, set |








