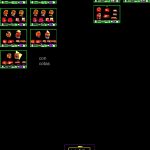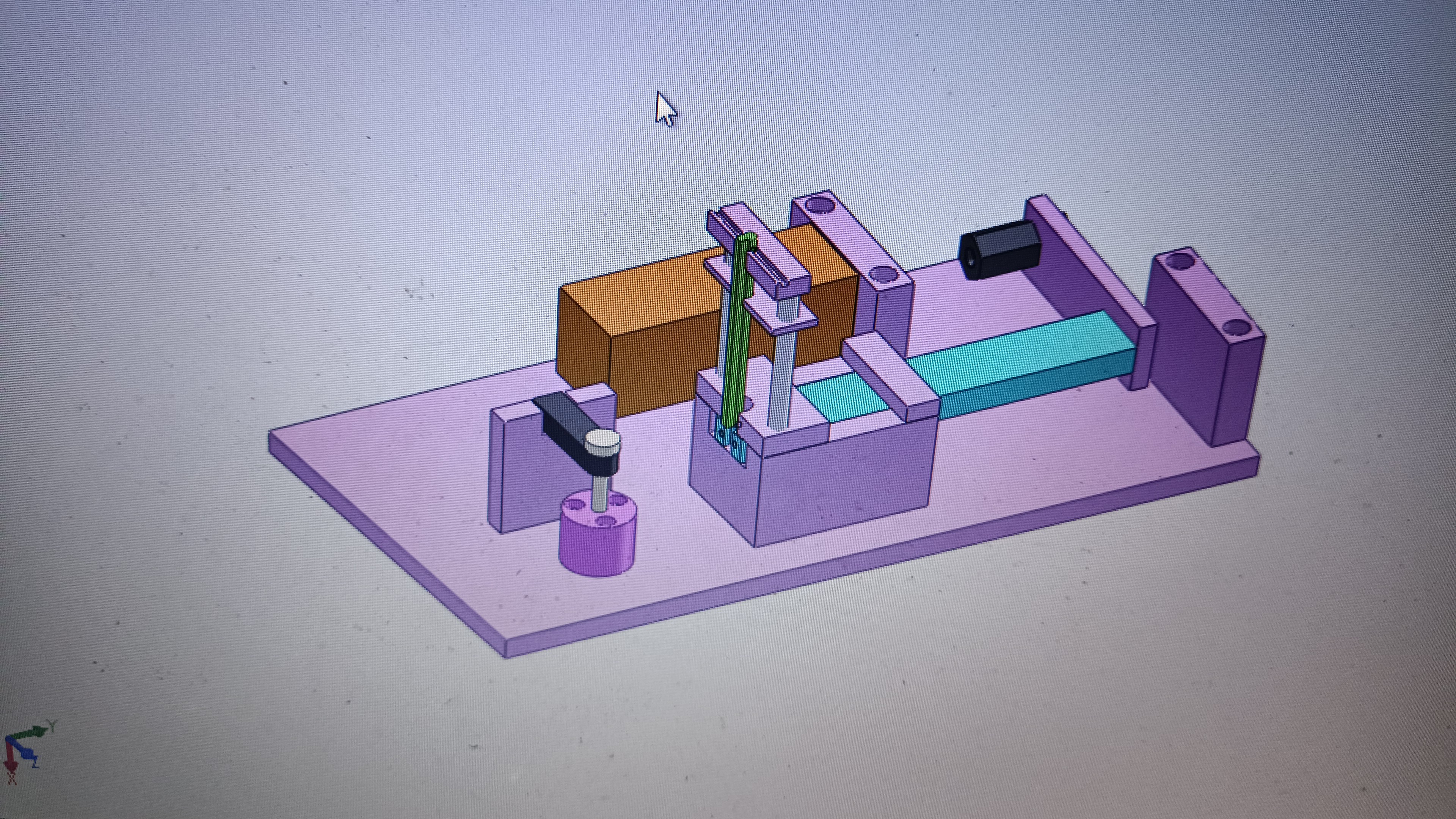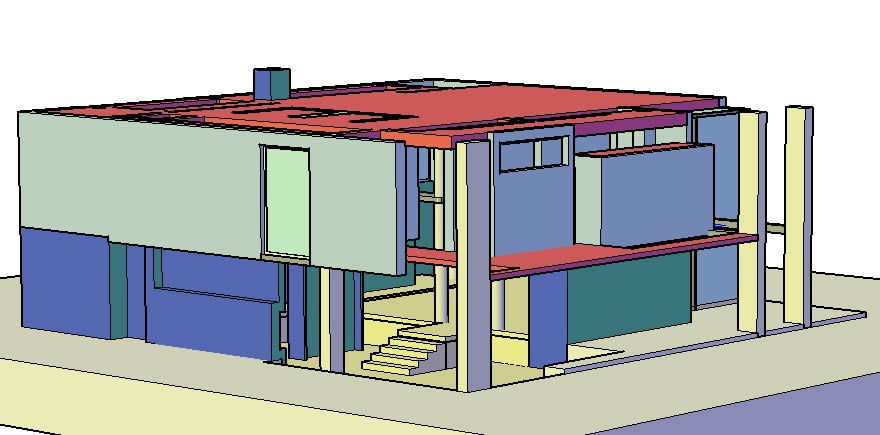Housing Set DWG Full Project for AutoCAD

PROJECT FROM ARNE JACOBSEN. HOUSES IN ROW
Drawing labels, details, and other text information extracted from the CAD file (Translated from Spanish):
kitchen, dining room, hall, hall, hall, terrace, bedroom, fireplace, pantry, closet, study, living room, bathroom, soholm iii, first floor, cellar, laundry, aa court, bb court, utility room, garage, service bedroom, main access, lobby, atelier, office, cellar, library, catholic university santo toribio de mogrovejo, engineering faculty, school of architecture, reconstruction soholm – arne jacobsen, subject:, workshop v – vi, gonzalo echeandia vanderghem carla Escalante medina, cathedra :, flat :, plants, cuts – elevations, plants – cuts – elevations, architectural workshop vi, herrera marin july risco gutierrez christel senmache ayala katherine severino montenegro lourdes, architectural workshop v, coello towers claudia huamanchumo gonzales ricardo garcia bravo carolina villegas heredia jorge, members:, soholm habitation group, lamina:, frontal elevation, rear elevation, frontal elevation, lateral elevation, elev right lateral a, cut a -a, cut b – b, left lateral elevation, second floor, garage, rear elevation, right lateral elevation, plant, right lateral lift, with dimensions, arq. gonzalo echeandia vanderghem arq. carla escalante medina, type i, type iii, type ii
Raw text data extracted from CAD file:
| Language | Spanish |
| Drawing Type | Full Project |
| Category | Famous Engineering Projects |
| Additional Screenshots |
 |
| File Type | dwg |
| Materials | Other |
| Measurement Units | Metric |
| Footprint Area | |
| Building Features | Fireplace, Garage |
| Tags | autocad, berühmte werke, DWG, famous projects, famous works, full, HOUSES, Housing, obras famosas, ouvres célèbres, Project, set |







