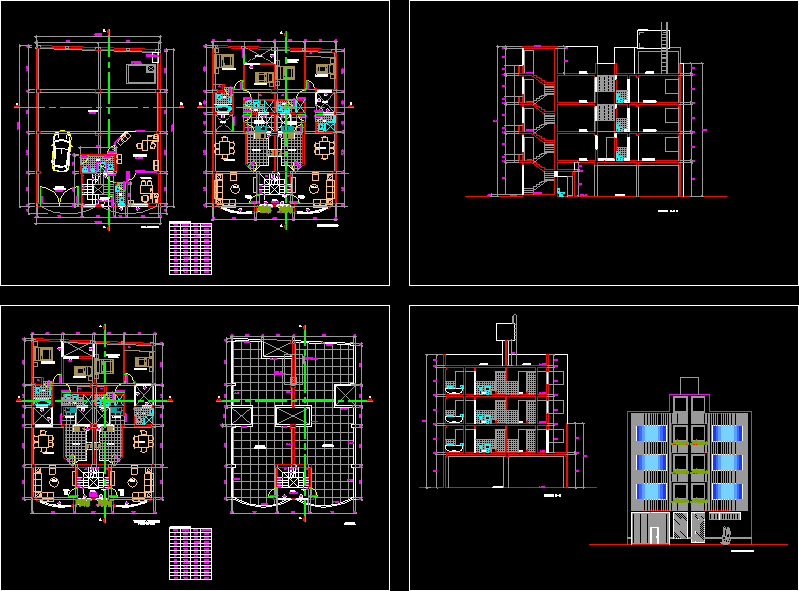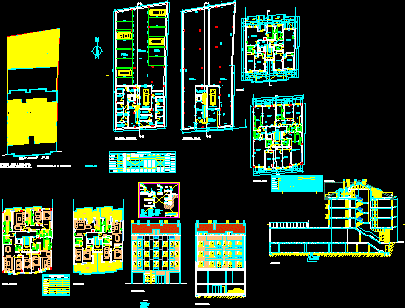Housing Set Of Joint Housing DWG Block for AutoCAD

DISTIRBUCION 9 BLOCKS OF 7 FLOORS EACH BLOCK
Drawing labels, details, and other text information extracted from the CAD file (Translated from Spanish):
cleaning, s.h., dep. trash, surveillance, elevator, box, second to seventh floor, sheet :, date :, scale.:, reg. cap.:, planners :, drawing :, multi-purpose room and common area, project :, location :, owner :, floor :, design firm :, residential building, lift, multi-use room, mm section, terrace , garden, plant, cuts and elevations, plant general distribution first floor, entrance, pedestrian, courtyard, block grass, general distribution first floor, recreation area, lav., private property, housing, entrance to the park, public, dorm. , escrit., dining room, patio, kitchen, living room, patio lav., first floor, court aa, court bb, living room, cuts aa bb, hall, court cc, court dd, cuts cc dd, court ff, patio- lav., bedroom, cut ee, cuts ee ff, cut jj, cl., cut i – i, cuts jj i – i kk, cut kk, cut gg, cuts hh gg, plot plan general, bench, intercoms, cistern , empty, cut hh, width, type, height, alfeizer, box of bays, general elevations, detail of opening doors, parking, access so to the elevator box, cat stairs for, neighboring houses, existing public park plant, existing, track, sidewalk to build, patio-laundry, salon uses, multiples, office, kit., s.h., common revenue
Raw text data extracted from CAD file:
| Language | Spanish |
| Drawing Type | Block |
| Category | Condominium |
| Additional Screenshots |
 |
| File Type | dwg |
| Materials | Other |
| Measurement Units | Metric |
| Footprint Area | |
| Building Features | Garden / Park, Deck / Patio, Elevator, Parking |
| Tags | apartment, autocad, block, blocks, building, condo, DWG, eigenverantwortung, Family, floors, group home, grup, Housing, housing complex, joint, mehrfamilien, multi, multifamily housing, ownership, partnerschaft, partnership, set |








