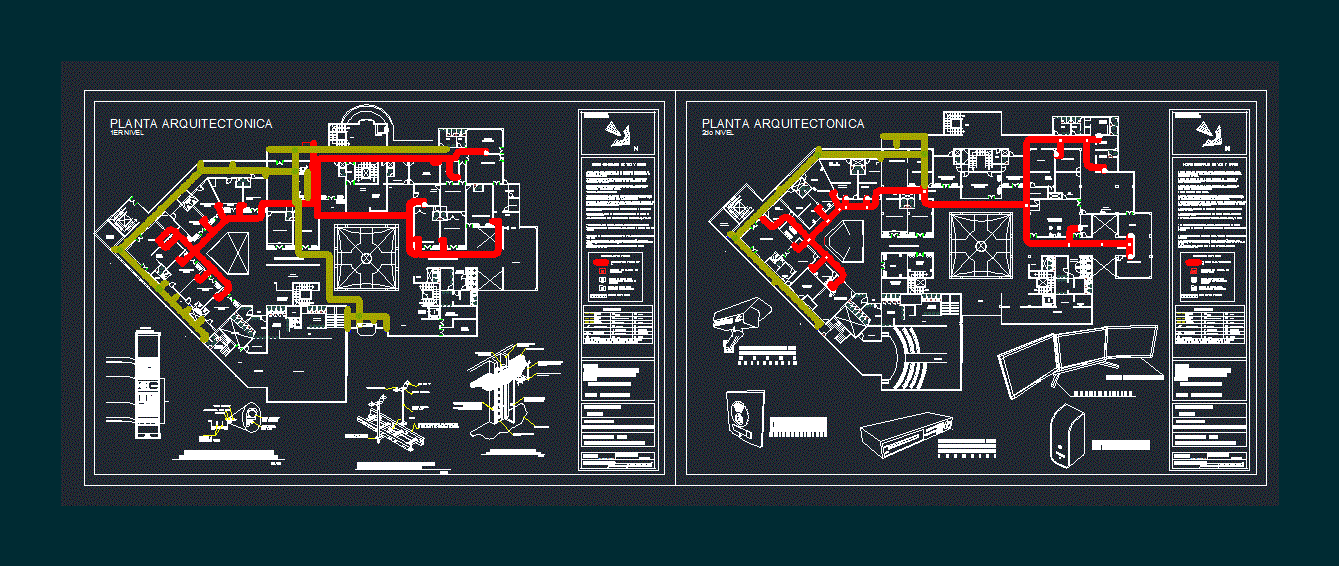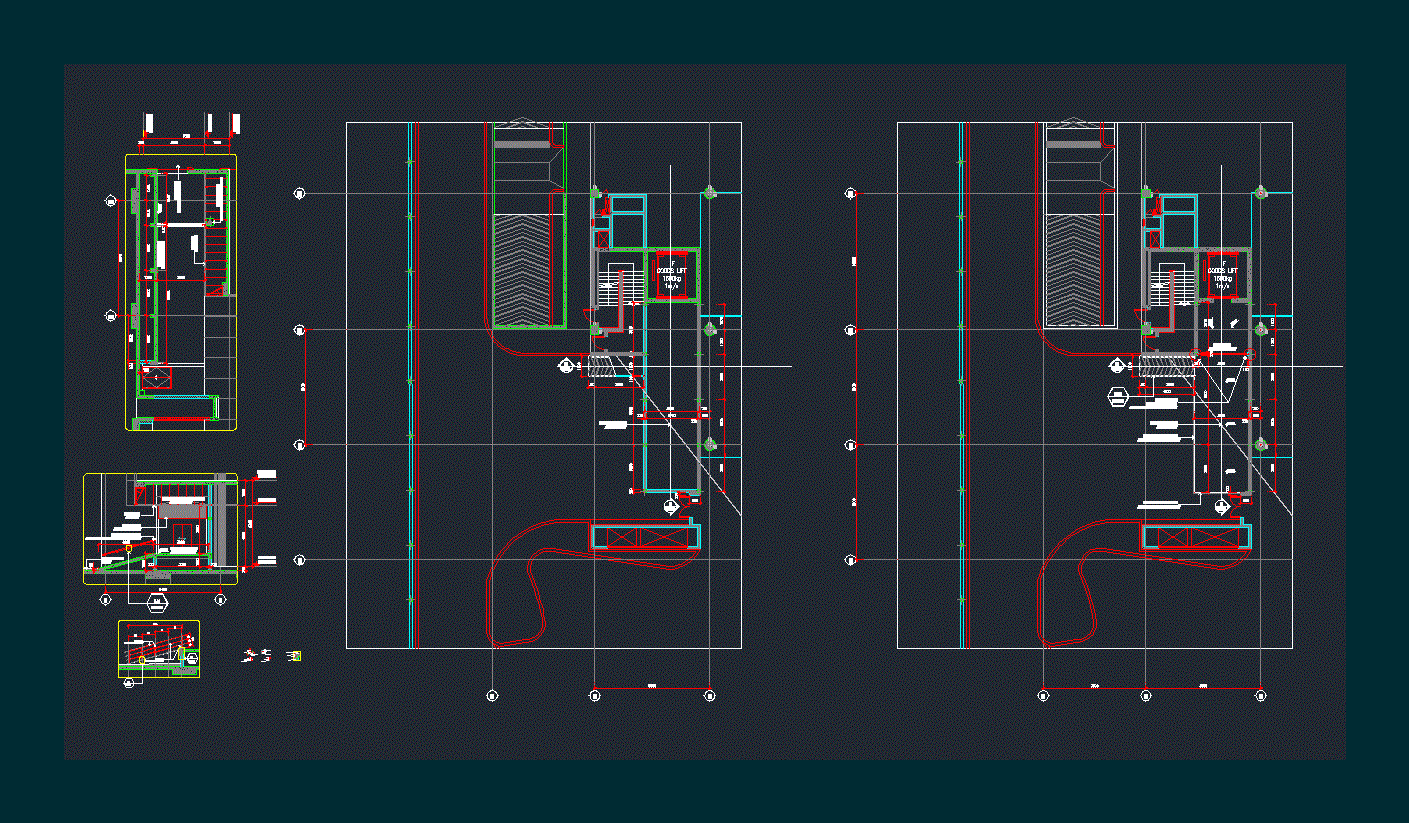Housing Simple DWG Block for AutoCAD

Simple accommodation – includes housing facility with multi-core schemes of all lines of the picture control and protection
Drawing labels, details, and other text information extracted from the CAD file (Translated from Spanish):
Multi-strand layout, promoter:, Plan no, scale:, date:, Engineer t I., promoter:, situation:, Execution project, Engineer t I., Multi-strand layout, promoter:, Plan no, scale:, date:, Engineer t I., promoter:, situation:, Execution project, Engineer t I., Multi-strand layout, promoter:, Plan no, scale:, date:, Engineer t I., promoter:, situation:, Execution project, Engineer t I., Multi-strand layout, promoter:, Plan no, scale:, date:, Engineer t I., promoter:, situation:, Execution project, Engineer t I., Building of flats, Multi-strand layout, promoter:, Plan no, scale:, date:, Engineer t I., promoter:, situation:, Execution project, Engineer t I., Multi-strand layout, promoter:, Plan no, scale:, date:, Engineer t I., promoter:, situation:, Execution project, Engineer t I., To polyvinyl neoprene hose mm pipe e.g., To polyvinyl neoprene hose mm pipe e.g., promoter:, Plan no, scale:, date:, Engineer t I., promoter:, situation:, Execution project, Engineer t I., Switched unipolar switch, Unipolar switch, Single pole dip switch, Bipolar switch, PTO of other uses, Power take-off, Power take-off, Kitchen power take off, Point of incandescent light, Fluorescent light spot, Fluorescent light spot of surface, General control panel protection, Unipolar switch, buzzer, Recessed junction box, Cu in tube e.o.c lighting line, Cu in tube e.o.c line of higher power appliances, Cu in tube e.o.c other uses, Cu in tube e.o.c line of other local humid uses, Cu in tube e.o.c heating line, Cu in tube e.o.c cooking line, Multifarious scheme of housing. other uses., Multifarious scheme of housing. Wet places., Multifarious scheme of housing. kitchen, Multifarious scheme of housing. Greater power., Multifarious scheme of housing. heating, Differential switch for user protection, Magnetothermal switch, Power control switch, Counter chart, General control panel protection, another house, illumination, other uses, Wet places, Greater power, kitchen, heating, CD., CD., CD., C.f., CD., C.f., Counter chart, General protection picture, Vertical upright derivation, Building of flats, Multi-family housing scheme lighting., Multi-strand layout, promoter:, Plan no, scale:, date:, Engineer t I., promoter:, situation:, Execution project, Engineer t I., Building of flats
Raw text data extracted from CAD file:
| Language | Spanish |
| Drawing Type | Block |
| Category | Mechanical, Electrical & Plumbing (MEP) |
| Additional Screenshots |
 |
| File Type | dwg |
| Materials | Other |
| Measurement Units | |
| Footprint Area | |
| Building Features | |
| Tags | accommodation, autocad, block, control, DWG, einrichtungen, electrical, facilities, facility, gas, gesundheit, Housing, includes, installation, l'approvisionnement en eau, la sant, le gaz, lines, machine room, maquinas, maschinenrauminstallations, picture, provision, schemes, Simple, wasser bestimmung, water |








