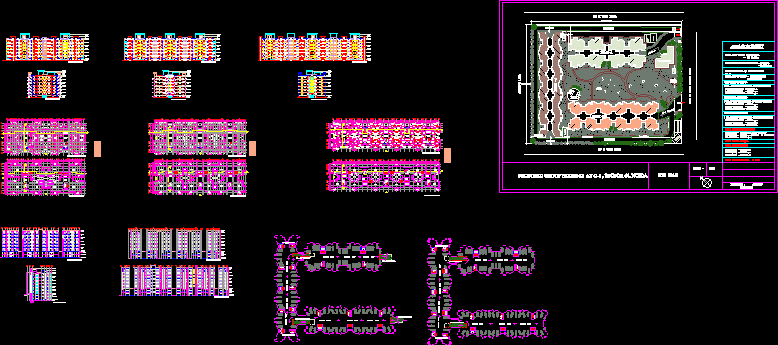Housing Sloping DWG Elevation for AutoCAD

Draft; luxury home located on a steep slope – coast of Puerto Vallarta; high income housing. It is containing plants; courteous; elevations and facilities
Drawing labels, details, and other text information extracted from the CAD file (Translated from Spanish):
cuaad, bathroom, cube of light, office, gym, dressing room, whirlpool, bedroom, shower, steam, income, orientation :, graphic scale, location :, vallarta-jalisco, cycle :, no.lamina :, scale :, date: , carrera luna, mario alberto, department of architecture projects, marteria :, project :, plants, court, degree :, teacher :, architectural composition vi, architecture, jar, content :, plants, north, plants, courts, elevation perspectives, plants, top, warehouse, showers, distributor, cross section a-a ‘, elevation view towards the sea, main elevation income, plants, cuts, elevation, room, gym, cellar, alecena, master bedroom, dining room, kitchen, projection room, pool, perspectives, flap delivery double letter, architectural plans, bathroom, hydraulic system plans, drainage system plans, electrical installation plans, common spaces, construction system drawings, hydraulic plans, electrical drawings, construction plans, chock, separator , foot of pat or, terminal, see details, see details abc, detail of coronation, wall, eventual asphalt sheet, see details d, pile cap, future, separator, future pile cap, cleaning, concrete, foundations based on piles, elevation, section , cold water drop, cold water pipe, hot water pipe, hot water pipe, indicates pipe diameter, bac, baf, hydraulic symbology, detail construction board, construction board, single sheet presentation, treatment plant, pumping, lamp glowing, damper, load center, safety switch, meter, buffer, floor lamp, transformer, specifications: federal electricity commission, direction of flow, blackwater descent, sewage pipe, stormwater runoff, registry , ban, bap, sanitary symbology, water treatment plant, pump, manhole, home discharge, street level, manga, home registration, pvc, albanal, airtight, general network, yee de pvc, embedment, pvc pipe, sewer, runoff, pipe, drainage, seated with mortar, stone masonry, PVC pipe, embedment sleeve, cross section a-a ‘, plant, variable, maximum, with var. , steps, flattened exterior and interior, partition joined with, well of visit with free fall, curbstone and cover of ductile casting, download, symbolism, garage, false ceiling, irrigation system, heater, reinforced concrete slab, column castle, conceptual volume
Raw text data extracted from CAD file:
| Language | Spanish |
| Drawing Type | Elevation |
| Category | House |
| Additional Screenshots | |
| File Type | dwg |
| Materials | Concrete, Masonry, Other |
| Measurement Units | Imperial |
| Footprint Area | |
| Building Features | Pool, Garage |
| Tags | apartamento, apartment, appartement, aufenthalt, autocad, casa, chalet, coast, draft, dwelling unit, DWG, elevation, haus, high, home, house, Housing, located, logement, luxury, maison, puerto, residên, residence, slope, sloping, unidade de moradia, vallarta, villa, wohnung, wohnung einheit |








