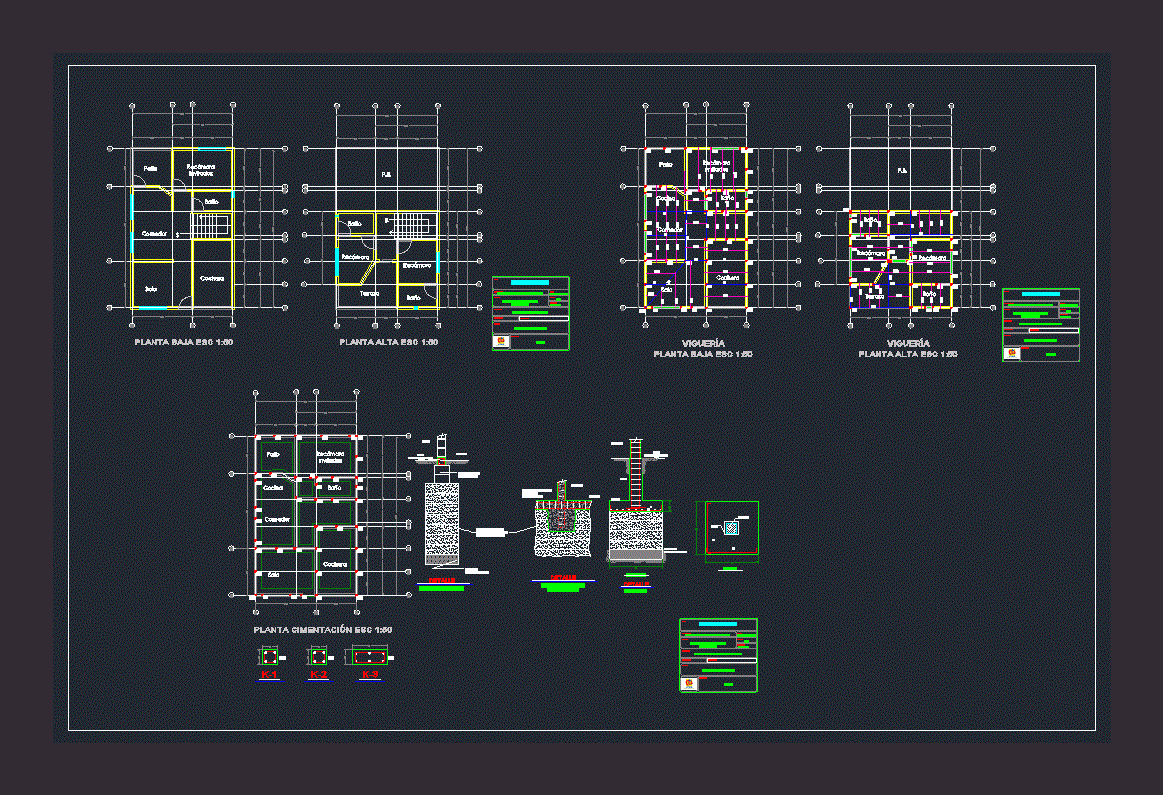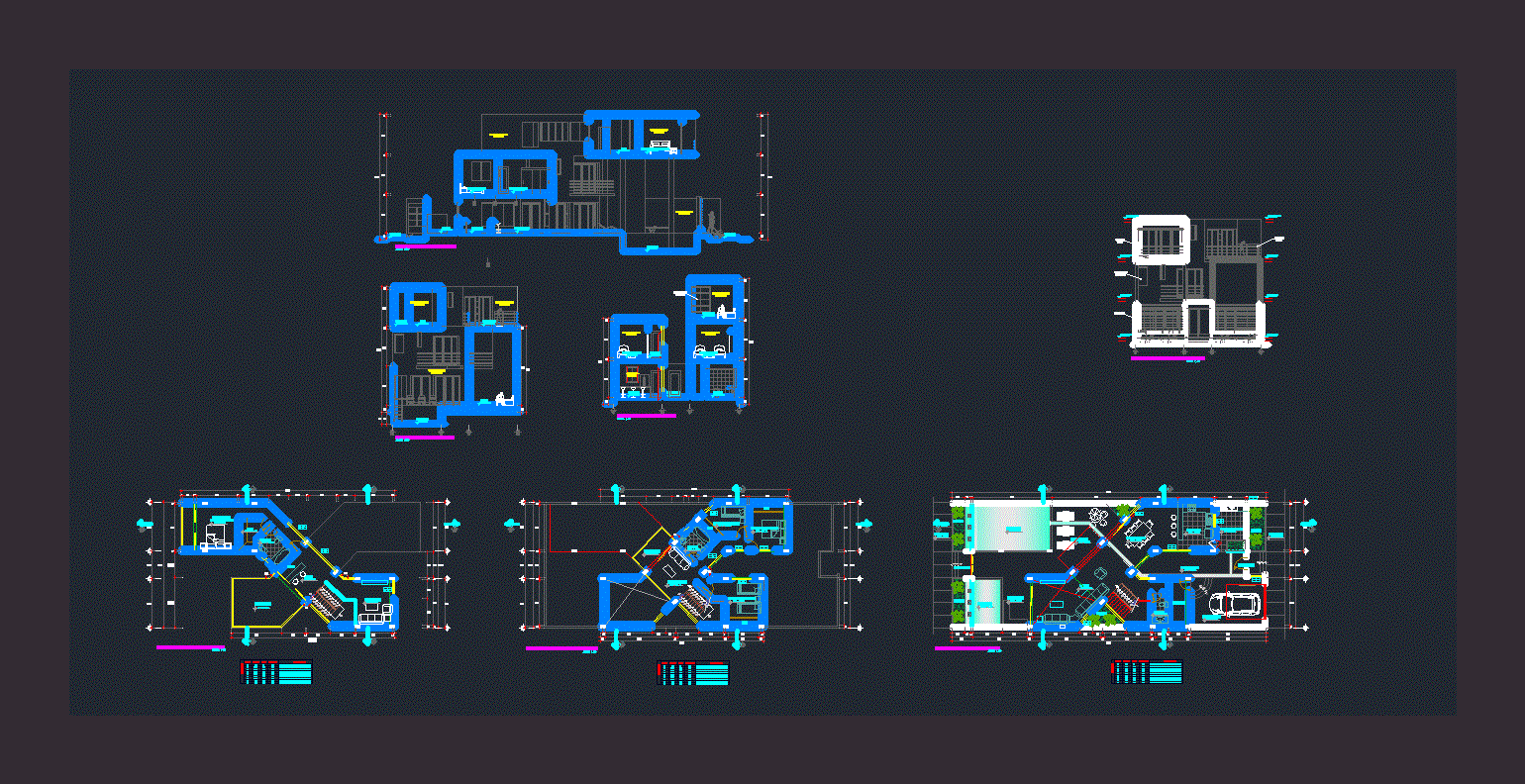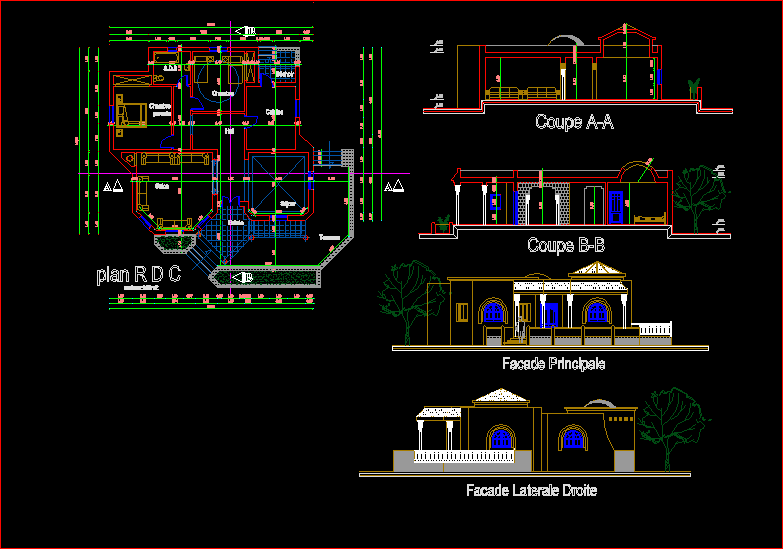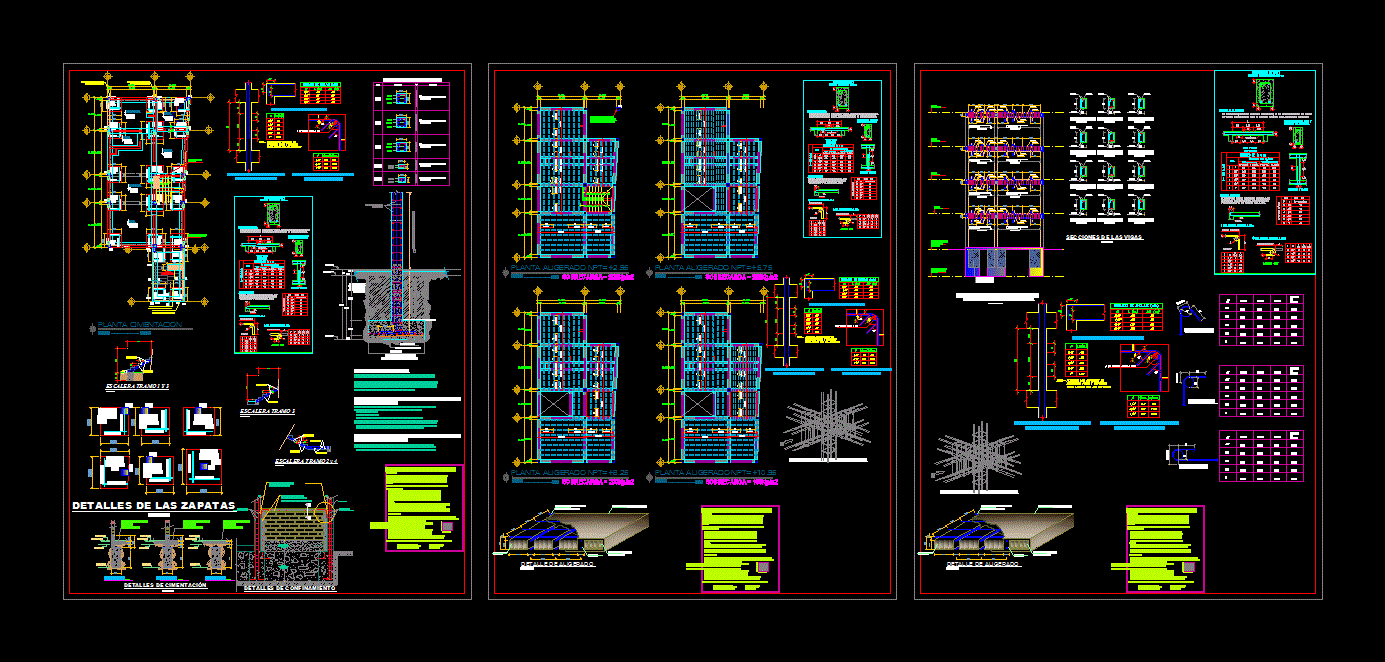Housing – Structural Design DWG Detail for AutoCAD
ADVERTISEMENT

ADVERTISEMENT
Structural design house with castles; girders; beams and foundations in detail
Drawing labels, details, and other text information extracted from the CAD file (Translated from Spanish):
patio, kitchen, dining room, bathroom, living room, garage, pb, bedroom, terrace, castle, anchorage of castles, detail, foundation, foundation, wall, natural terrain, level, leveling with wall to tezon, crushed gravel filter, given, plant, elevation, footing type, house room, grade and group, teacher :, foundation plant and details, rating, content:, observation :, dimension :, meters, owner:, material:, work:, date:, scale:, josé luis álvarez maya, karla cristina piñón rodríguez, fundamentals of structural design, ground floor and top of beams, architectural plants
Raw text data extracted from CAD file:
| Language | Spanish |
| Drawing Type | Detail |
| Category | House |
| Additional Screenshots | |
| File Type | dwg |
| Materials | Other |
| Measurement Units | Imperial |
| Footprint Area | |
| Building Features | Deck / Patio, Garage |
| Tags | apartamento, apartment, appartement, aufenthalt, autocad, beams, casa, castles, chalet, Design, DETAIL, dwelling unit, DWG, foundations, girders, haus, house, Housing, logement, maison, residên, residence, structural, unidade de moradia, villa, wohnung, wohnung einheit |








