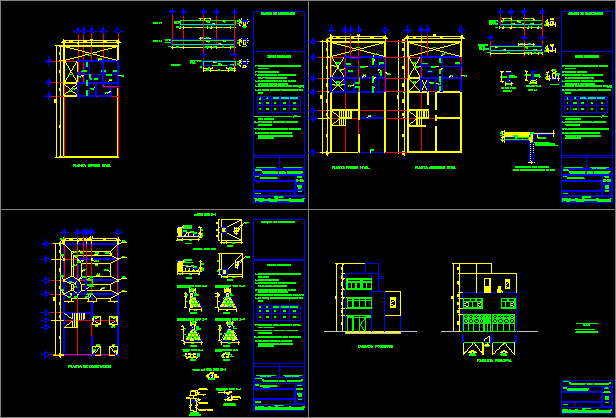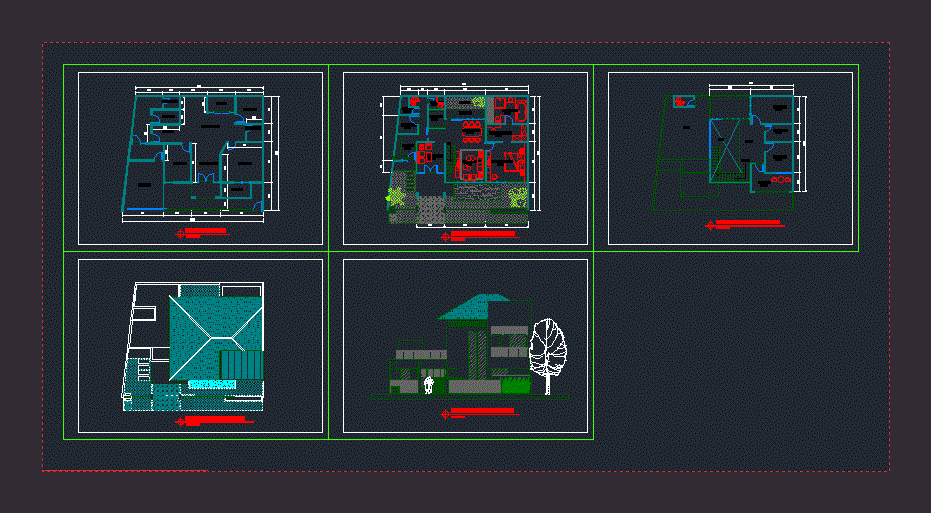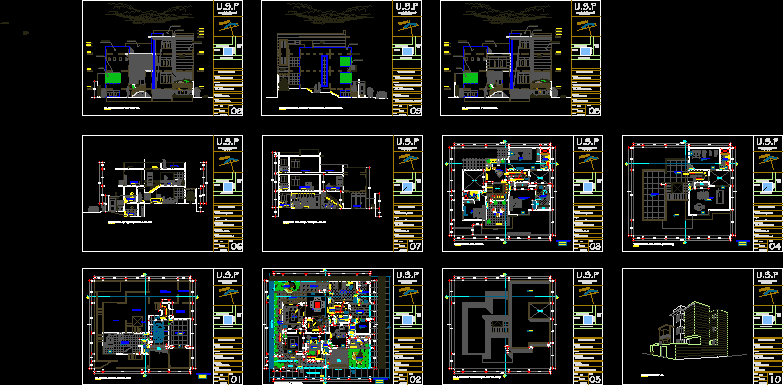Housing – Structural Project DWG Full Project for AutoCAD

House at Mexico city – Project of structural in concrete – Foundation and constructive details
Drawing labels, details, and other text information extracted from the CAD file (Translated from Spanish):
foundation plant, old with new concrete in slab, overlap, owner’s signature, section, welding in, metal post, detail of, structural, plan :, project :, graphic scale, signature of expert, corresponding., consult the architectural plans , project:, old with new, clear short free, hook, square, scale :, key:, date :, second level floor, first level floor, detail to join concrete, existing slab, empty, follow :, general notes, other unit, sketch of location, plant, third level floor, rear facade, main facade, architectural, total area of land, foundations, finished floor, filling, casting must be placed adecreto, dala to anchor the rods before, demolish long, access, vehicular
Raw text data extracted from CAD file:
| Language | Spanish |
| Drawing Type | Full Project |
| Category | House |
| Additional Screenshots |
 |
| File Type | dwg |
| Materials | Concrete, Other |
| Measurement Units | Metric |
| Footprint Area | |
| Building Features | |
| Tags | apartamento, apartment, appartement, aufenthalt, autocad, casa, chalet, city, concrete, constructive, details, dwelling unit, DWG, FOUNDATION, full, haus, house, Housing, logement, maison, mexico, Project, residên, residence, structural, unidade de moradia, villa, wohnung, wohnung einheit |








