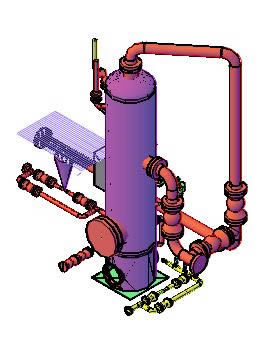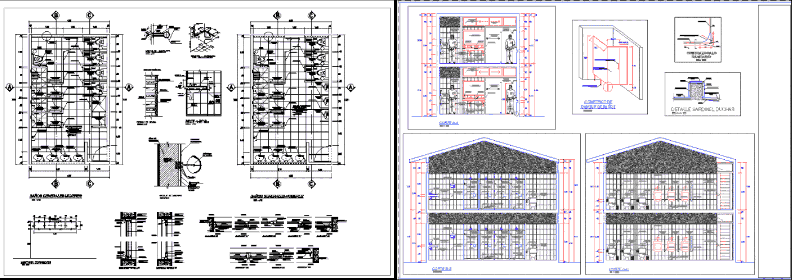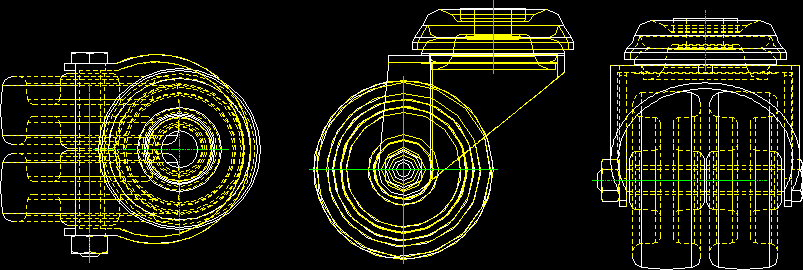Housing Structure Pingueral DWG Plan for AutoCAD
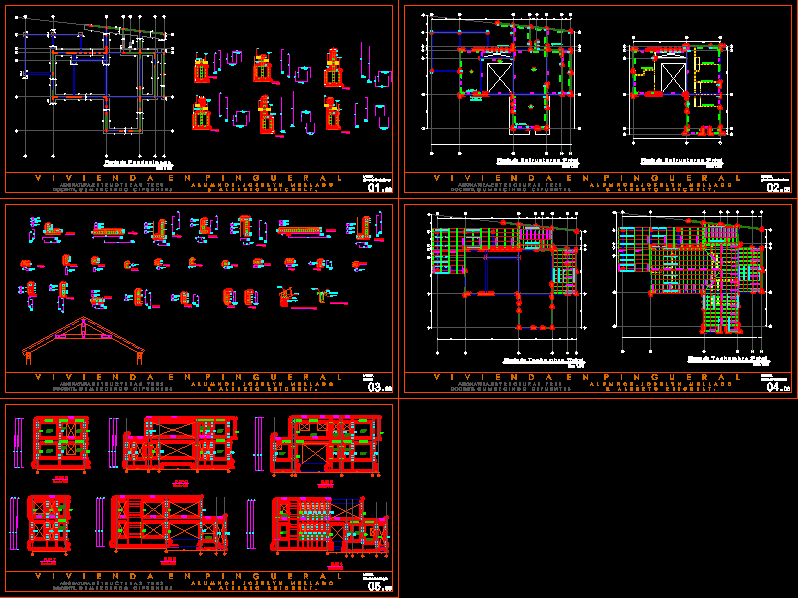
This file contains structural plans of a two-story reinforced concrete, among these are: foundation plants, structure and roof, each with their own details. You also can find elevation axes.
Drawing labels, details, and other text information extracted from the CAD file (Translated from Galician):
npt., bedroom, bath, npt. mt., cad, level plant, npt. mt., cad, cad, esc, cad, cad, props, coastal, close, coastal, close, coastal, props, coastal, close, coastal, props, coastal, close, beam limahoya, beam, coastal, beam, coastal, close, props, coastal, close, props, coastal, close, coastal, beam, coastal, beam, coastal, plant of, esc, level plant, npt. mt., cad, cad, esc, cad, wood slab, level plant, esc, level plant, esc, stirrup, stirrup, scale scabbard, anchor bolt, pl. base, stinging, bolt, shaft, scale, shaft, scale, shaft, scale, shaft, scale, shaft, scale, shaft, scale, stirrup, stirrup, scale scabbard, stirrup, coastal, pl. double, bolt, pern tirafondo, anchor bolt, pl. base, stinging, bolt, detail of encounter of wall, scale, coastal detail, scale, lamina planta de fundaciones, teacher, cut, scale, npt., emplanted, longitudinal, superior, lower, npt., longitudinal, emplanted, cut, scale, lower, lower, npt., longitudinal, emplanted, cut, scale, lower, lower, vertical, npt., longitudinal, emplanted, cut, scale, lower, lower, npt., longitudinal, emplanted, cut, scale, lower, lower, vertical, vertical, npt., longitudinal, emplanted, cut, scale, lower, lower, machón, scale, stirrup, stirrup, stirrup, stirrup, stirrup, machón, scale, stirrup, stirrup, stirrup, machón, scale, stirrup, stirrup, machón, scale, stirrup, stirrup, stirrup, machón, scale, stirrup, stirrup, machón, scale, stirrup, pillar, scale, stirrup, pillar, scale, stirrup, pillar, scale, stirrup, pillar, scale, stirrup, pillar, scale, stirrup, pillar, scale, stirrup, stirrup, pillar, scale, pillar, scale, stirrup, pillar, scale, pillar, scale, pillar, scale, pillar, scale, pillar, scale, stirrup, stirrup, stirrup, stirrup, stirrup, stirrup, pillar, scale, stirrup, stirrup, stirrup, pillar, scale, stirrup, stirrup, pillar, scale, stirrup, beam, scale, stirrup, beam, scale, stirrup, level plant, esc, Alberto, laminate structures plants, teacher, Alberto, lamina detalles, teacher, Alberto, lamina techumbre plant, teacher, Alberto, lamina shaft elevations, teacher, Alberto
Raw text data extracted from CAD file:
| Language | N/A |
| Drawing Type | Plan |
| Category | Construction Details & Systems |
| Additional Screenshots |
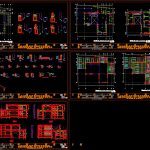 |
| File Type | dwg |
| Materials | Concrete, Wood |
| Measurement Units | |
| Footprint Area | |
| Building Features | |
| Tags | among, autocad, concrete, DWG, erdbebensicher strukturen, file, FOUNDATION, Housing, plan, plans, plants, reinforced, seismic structures, story, structural, structure, strukturen |



