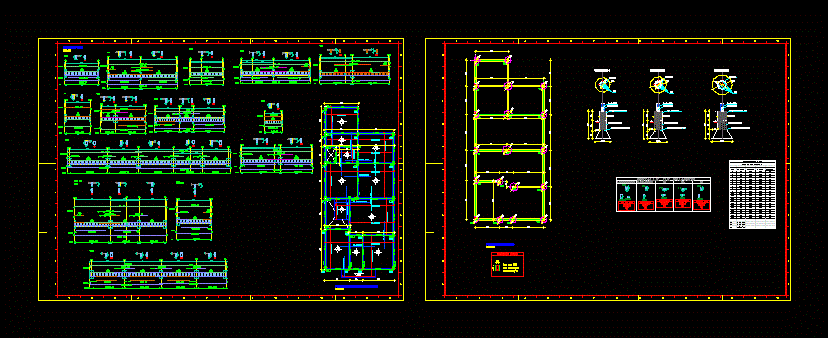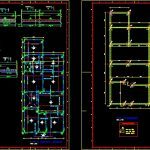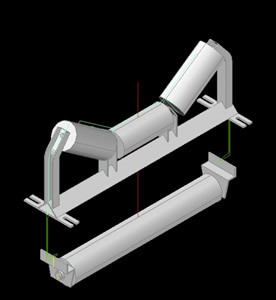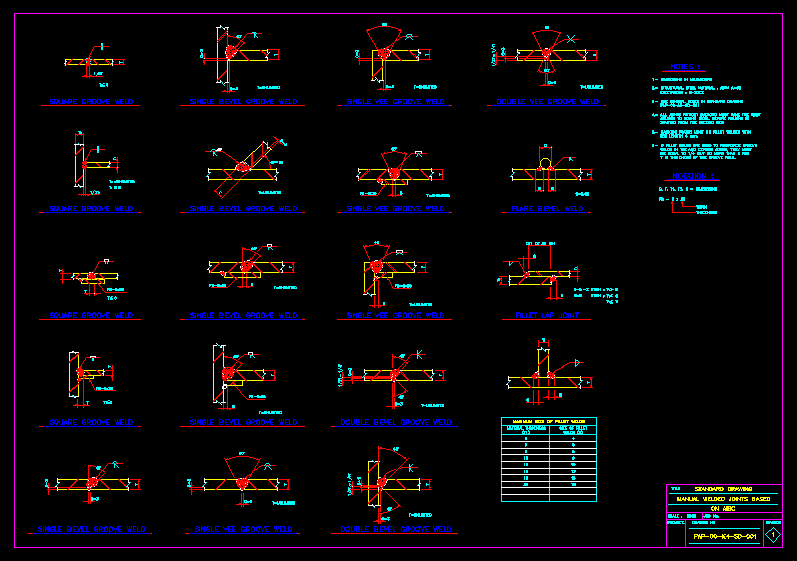Housing – Structure Reinforced Concrete DWG Detail for AutoCAD

Complete structure of type tubulon or Roman foundations for a work well in Asuncion Paraguay; complete with slabs and reinforced concrete details
Drawing labels, details, and other text information extracted from the CAD file (Translated from Spanish):
lower chained, arm sup:, arm inf .:, stirrups, beam, arm long .:, stirrups, separation, arm long .:, stirrups, separation, arm long .:, stirrups, separation, arm long .:, stirrups, separation, arm long .:, stirrups, separation, beam, higher, lower, stirrups, beam, higher, lower, stirrups, cap, beam, higher, lower, stirrups, beam, higher, lower, stirrups, cap, beam, higher, lower, stirrups, beam, higher, lower, stirrups, beam, higher, lower, stirrups, cap, beam, higher, lower, stirrups, beam, higher, lower, stirrups, beam, higher, lower, stirrups, higher, lower, stirrups, beam, scale, higher, lower, stirrups, cap, beam, scale, higher, lower, stirrups, higher, lower, stirrups, beam, beam, detail of beams, formwork plant, shank, tubulon type, of the pillar, mass dosage, separation, cycle dosing, shank, tubulon type, mass dosage, separation, cycle dosing, lower, of the pillar, lower, shank, tubulon type, mass dosage, separation, cycle dosing, of the pillar, lower, detail of pillars, foundation plant
Raw text data extracted from CAD file:
| Language | Spanish |
| Drawing Type | Detail |
| Category | Construction Details & Systems |
| Additional Screenshots |
 |
| File Type | dwg |
| Materials | Concrete |
| Measurement Units | |
| Footprint Area | |
| Building Features | |
| Tags | asuncion, autocad, complete, concrete, DETAIL, DWG, erdbebensicher strukturen, foundations, Housing, paraguay, reinforced, roman, seismic structures, structure, strukturen, type, work |








